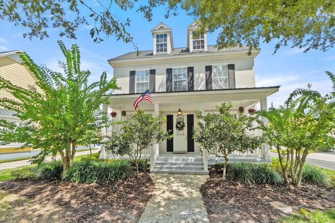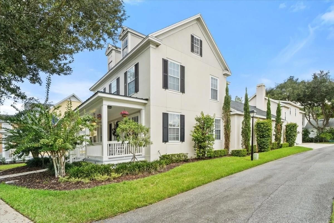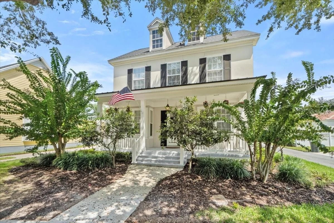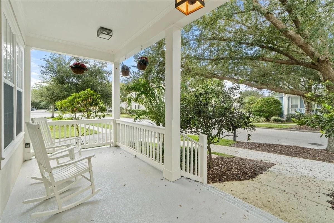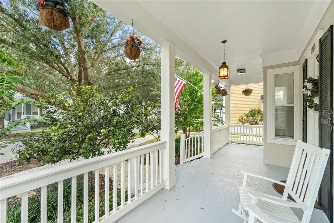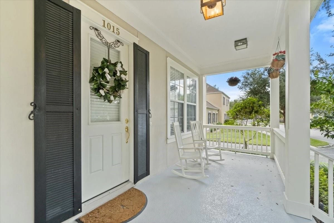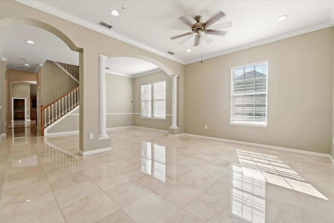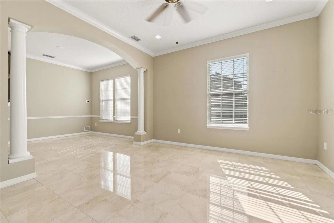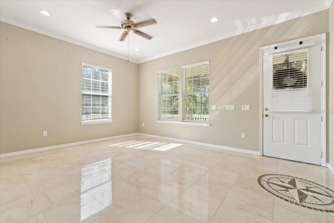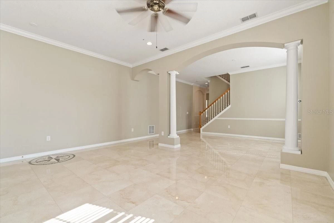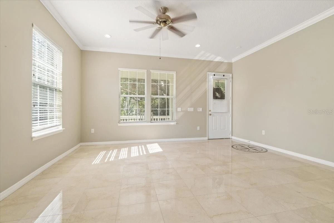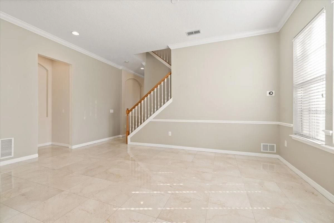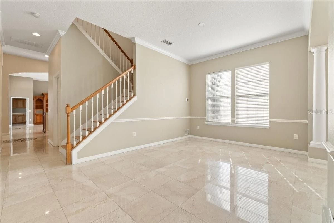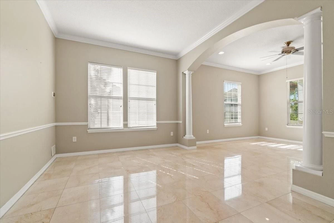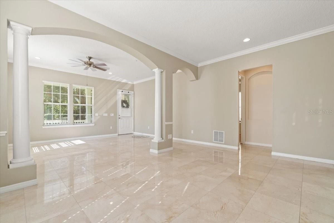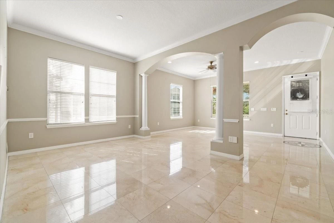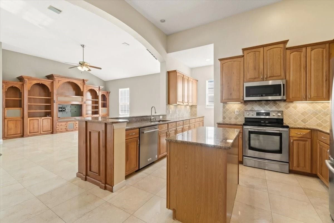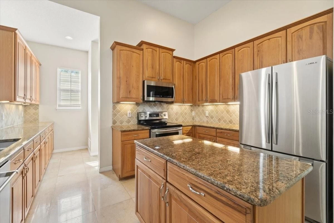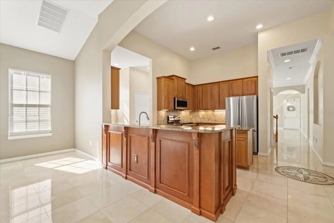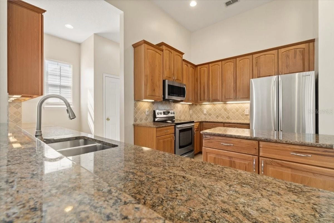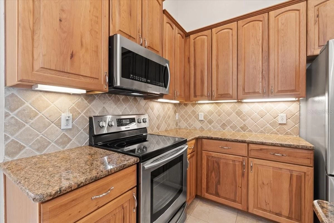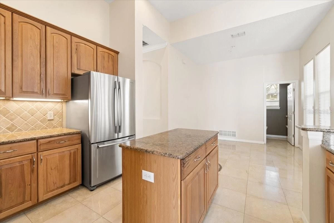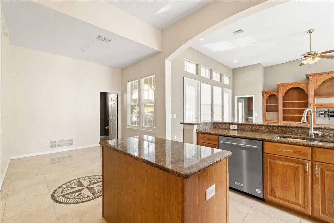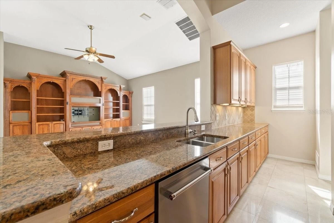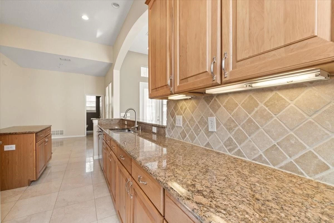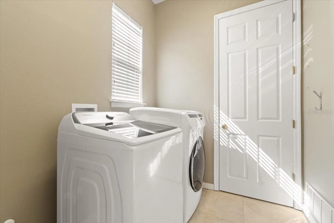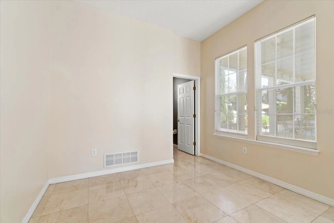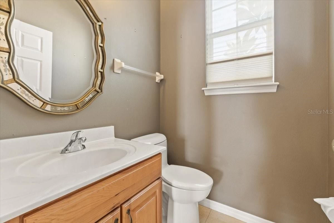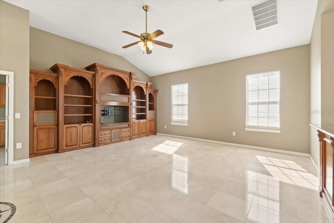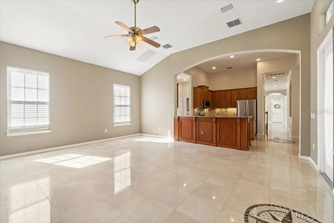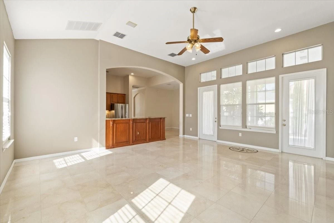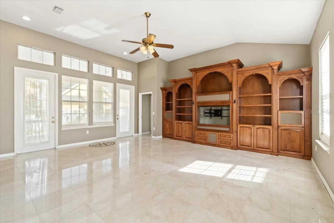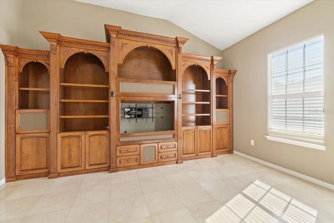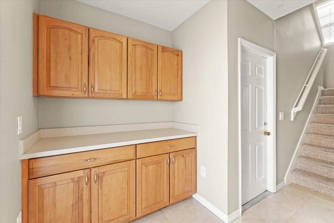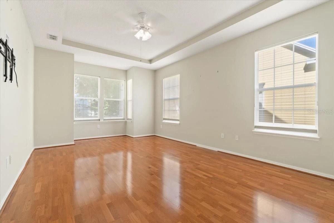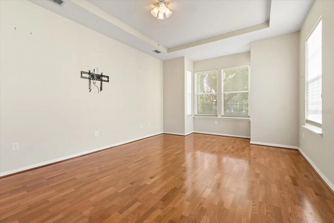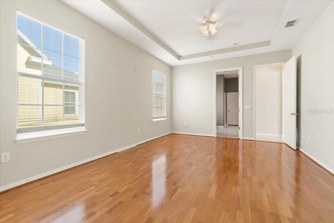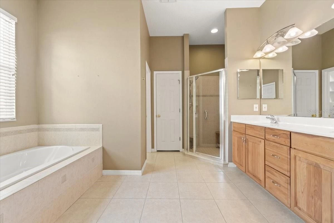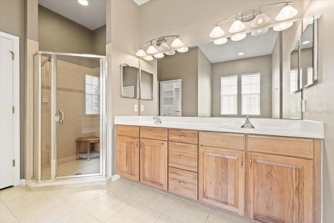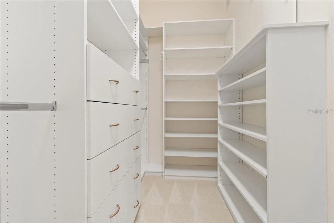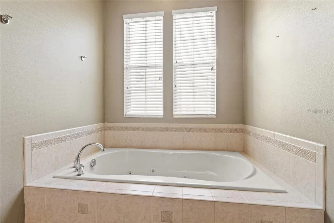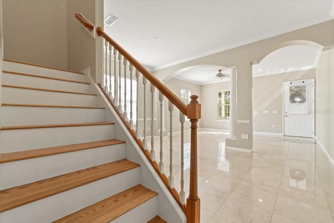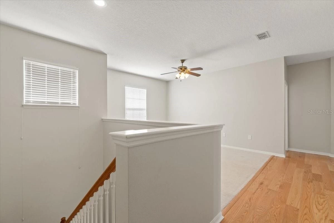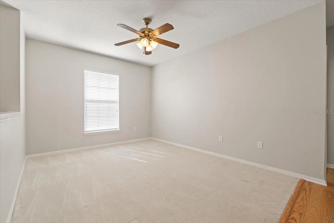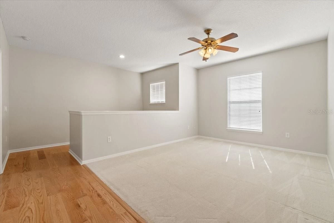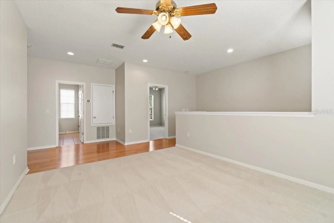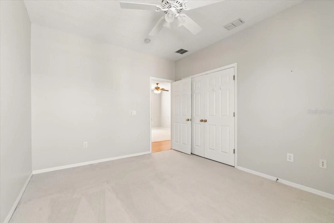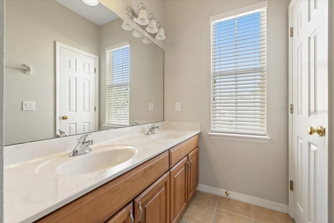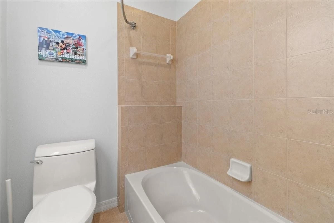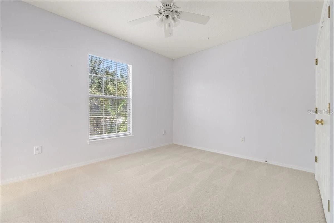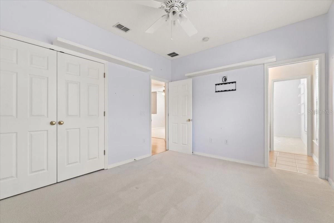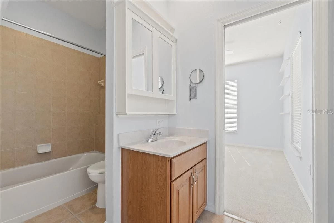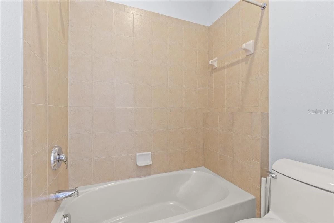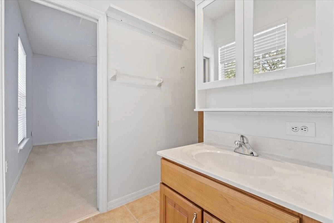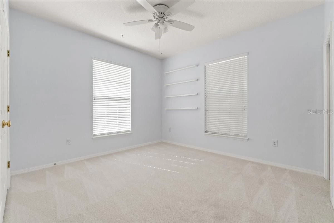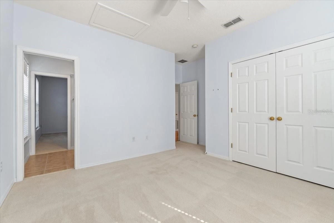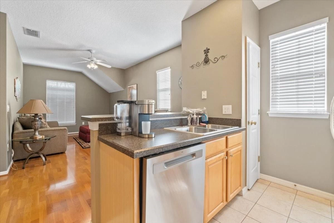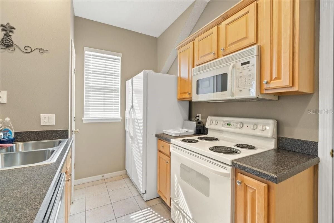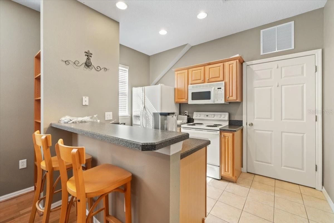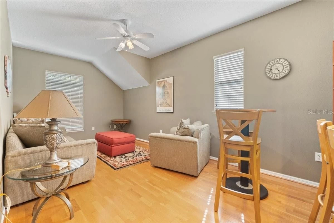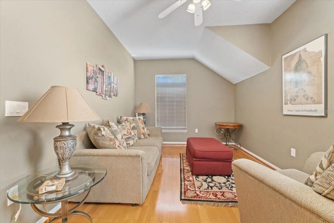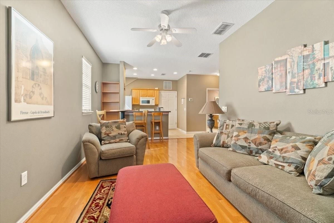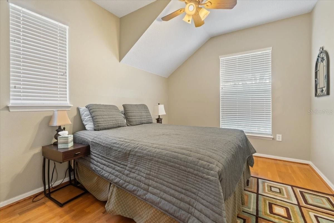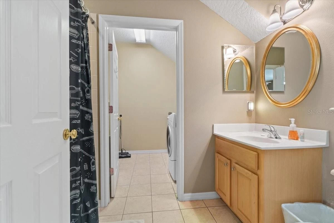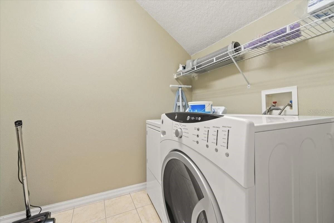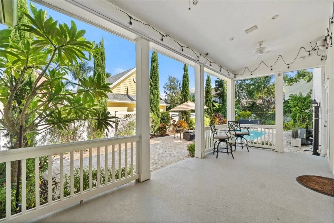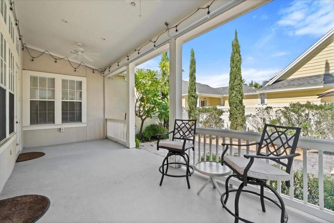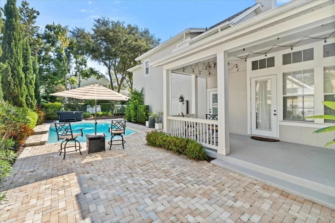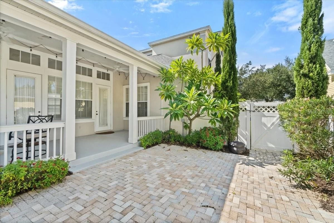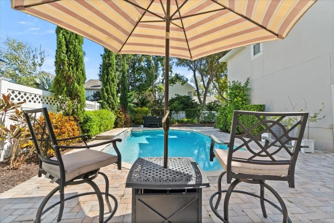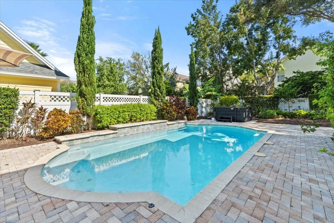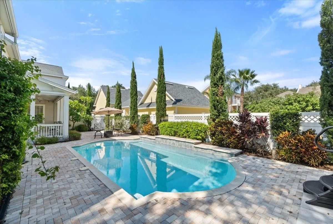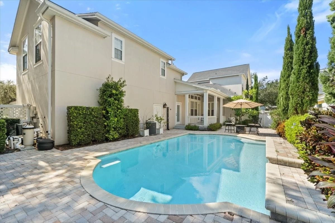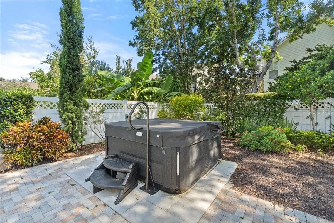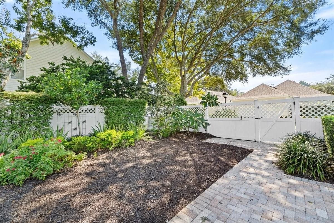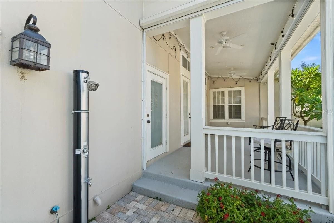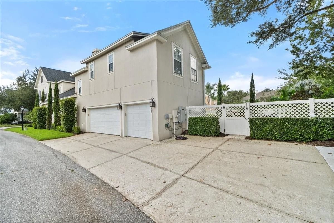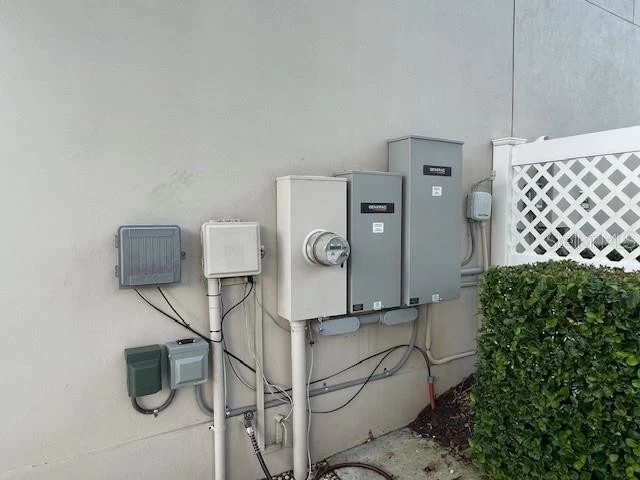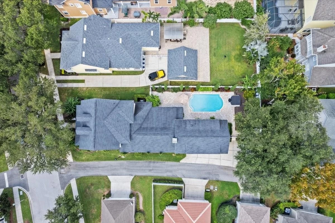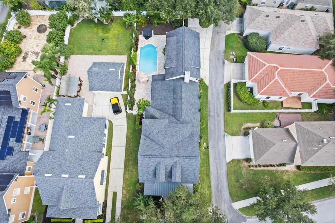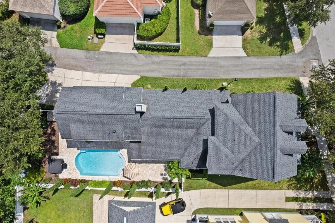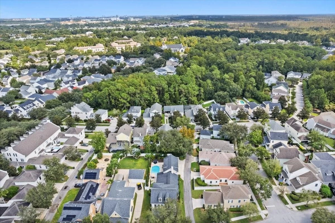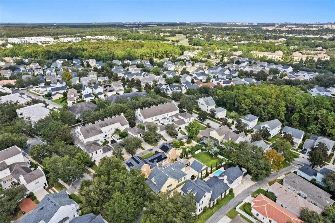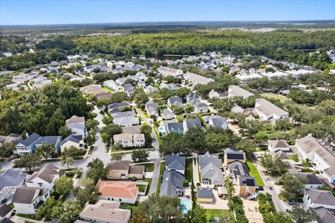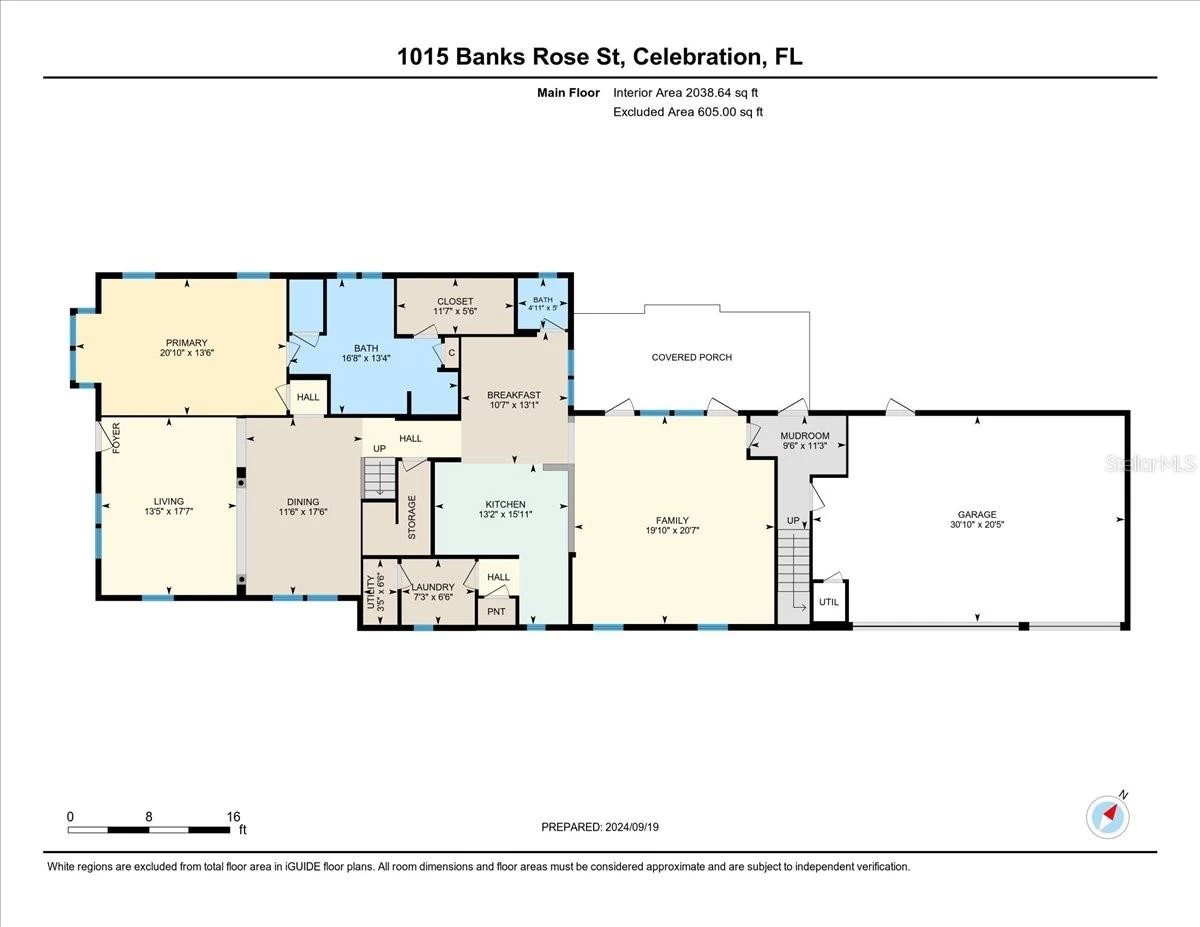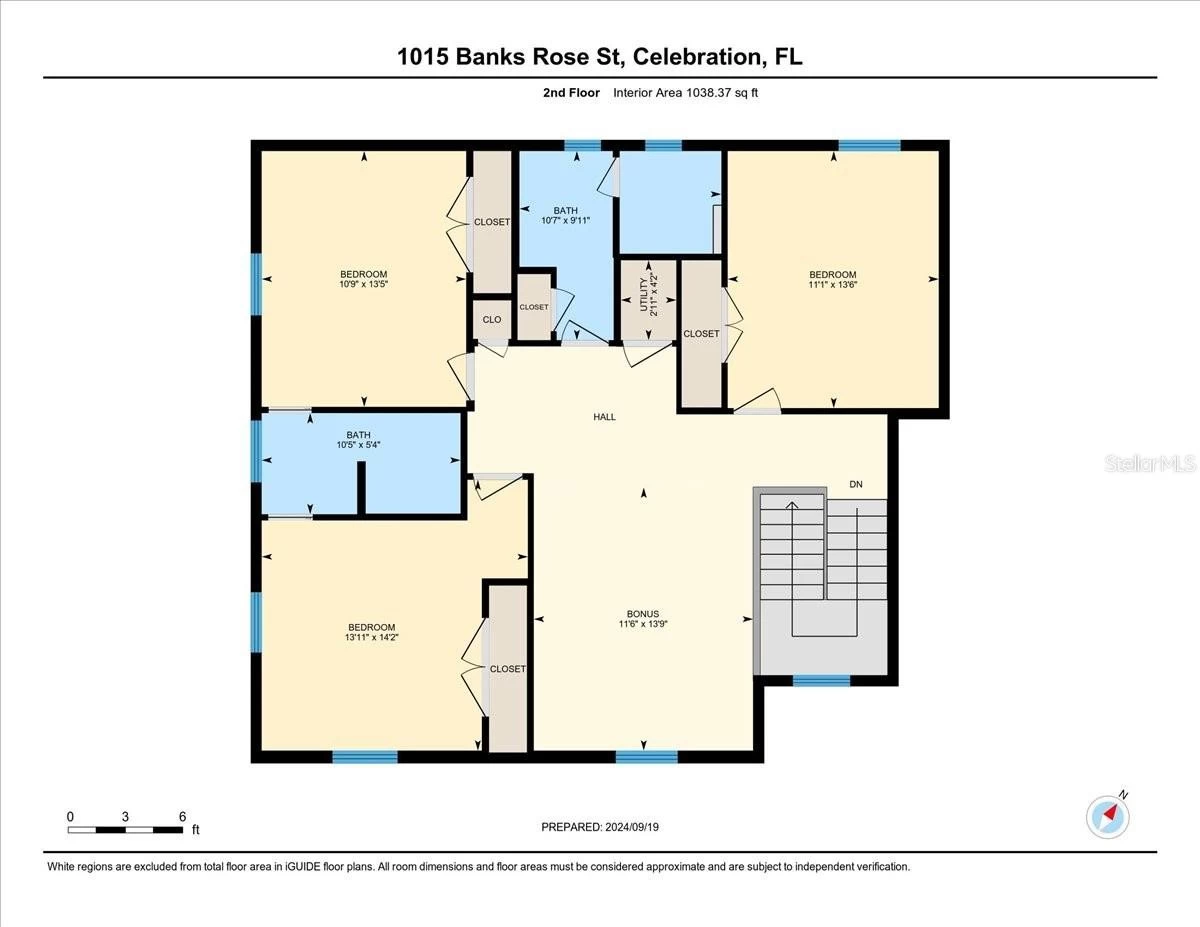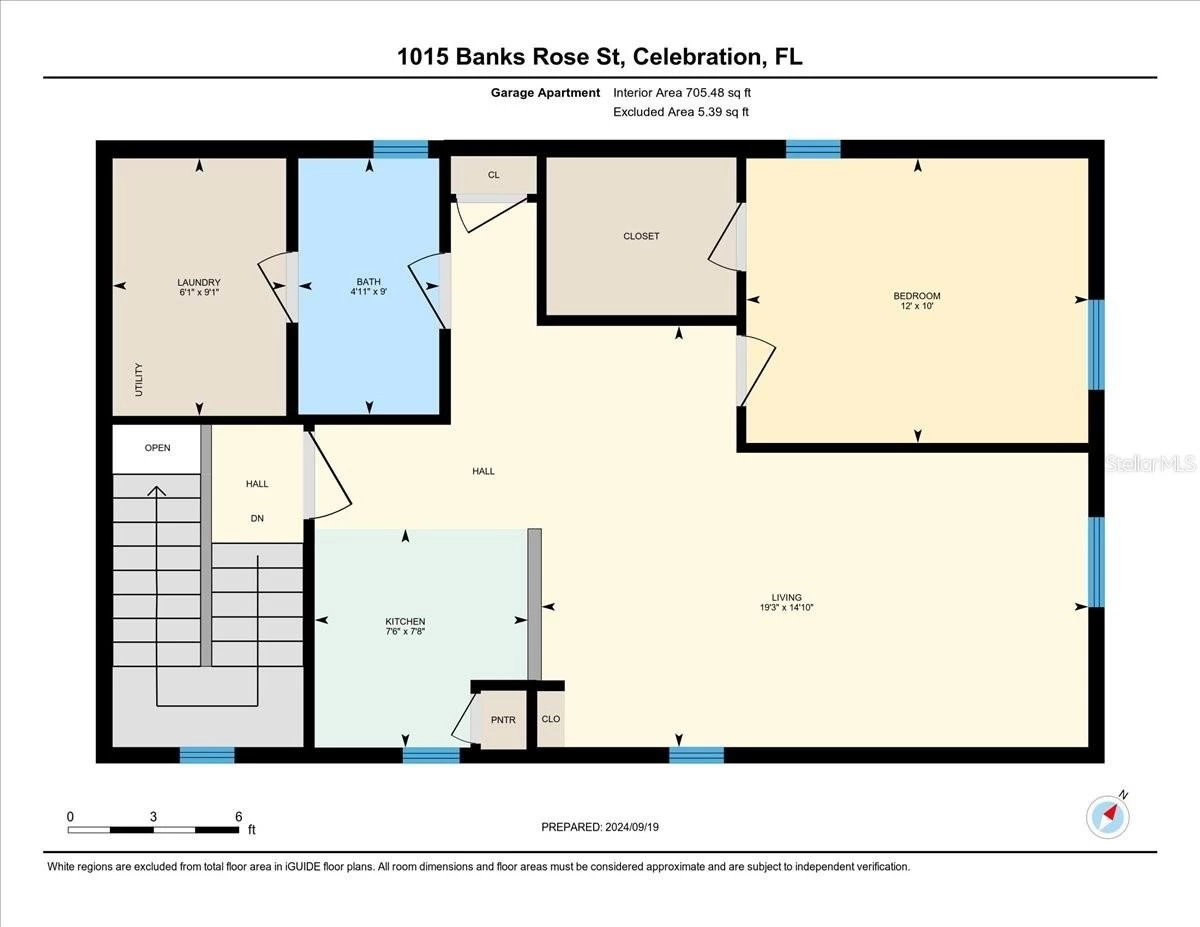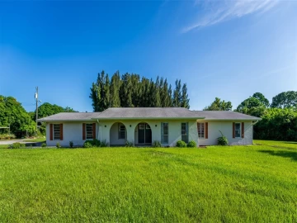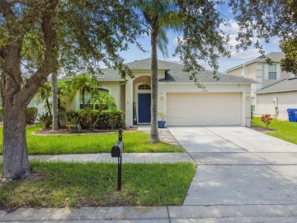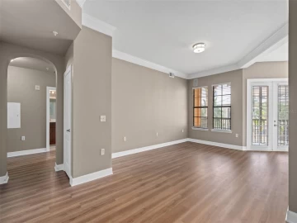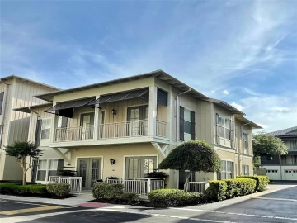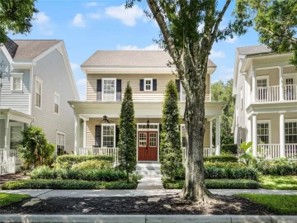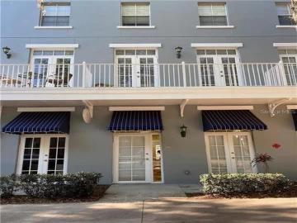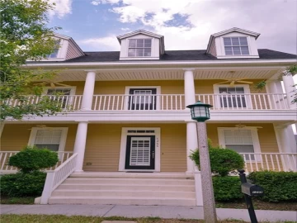Descripción
Situated on a quiet street with Huge Oak Trees, this Catherine Model has 5 bedrooms and 4 1/2 Bathrooms and is over 4000 Square Feet. A full one-bedroom Garage apartment, over an oversized 3 car garage, has a full kitchen and full laundry room with a washer and dryer. It comes fully furnished too, so convenient for guests, family members or it can be used for Rental income. Be SURE and look at the 3D virtual Tour to view the main house features: * The amazing entry and foyer and spacious dining/living room 12x23 (which has hosted a baby grand piano!) have gleaming Marble flooring with custom inlaid Listello designs, replicated all the way through to the kitchen and large Gathering room. * A first Floor Primary Suite with a beautiful seating area and large bath offering a Jetted soaking tub, walk-in shower, closet with custom built-ins, dual vanities and separate water closet * The Kitchen has Granite counters, a Center Island and a large Eat-In area which looks out to the Backyard covered Lanai (with electric Screens) and Beautiful Pool with Water Falls and Luscious Landscaping that Wows! * Adjacent to the Kitchen is a large Laundry Room with a full-size Washer & Dryer and a Pantry. A Half bath is also right next to the kitchen. * Upstairs there are Three Bedrooms, two full baths AND a Large Loft: perfect for an entertainment/TV center or a HOME OFFICE. * Energy Saving features include a 2020 NEW ROOF, R60 (20 inches) Attic Batting rolls and Owens Corning Pink Fiberglass insulation., silver Shield Multi-layer Radiant Barrier on underside of rafters, Double Pane Windows Dow Corning ALLGUARD Silicone Elastomeric Coating weather-proof exterior paint, STAINMASTER Ultra Life Carpet on the second level AND a Whole House GENERAC Generator! *Many of the appliances in the main house and apartment are recently replaced too. This home is exceptionally built, maintained and economical! The fenced back Lot is Huge and not only has a separate HOT TUB, but a large garden area too. This House, This Lot at This Price - Exceptional!
Payments: HOA: $128.99/mo / Price per sqft: $335
Comodidades
- Dishwasher
- Dryer
- Microwave
- Range
- Refrigerator
- Washer
Interior Features
- Ceiling Fan(s)
- Crown Molding
- Eating Space In Kitchen
- Kitchen/Family Room Combo
- Primary Bedroom Main Floor
- Solid Surface Counters
- Tray Ceiling(s)
- Walk-In Closet(s)
Ubicación
Dirección: 1015 Banks Rose, CELEBRATION, FL 34747
Calculadora de Pagos
- Interés Principal
- Impuesto a la Propiedad
- Tarifa de la HOA
$ 6,475 / $0
Divulgación. Esta herramienta es para propósitos generales de estimación. Brindar una estimación general de los posibles pagos de la hipoteca y/o los montos de los costos de cierre y se proporciona solo con fines informativos preliminares. La herramienta, su contenido y su salida no pretenden ser un consejo financiero o profesional ni una aplicación, oferta, solicitud o publicidad de ningún préstamo o características de préstamo, y no deben ser su principal fuente de información sobre las posibilidades de hipoteca para usted. Su propio pago de hipoteca y los montos de los costos de cierre probablemente difieran según sus propias circunstancias.
Propiedades cercanas
Inmobiliaria en todo el estado de la Florida, Estados Unidos
Compra o Vende tu casa con nosotros en completa confianza 10 años en el mercado.
Contacto© Copyright 2023 VJMas.com. All Rights Reserved
Made with by Richard-Dev