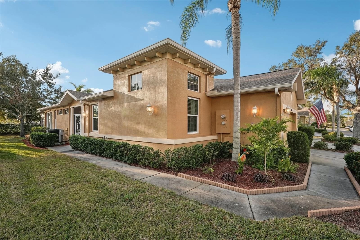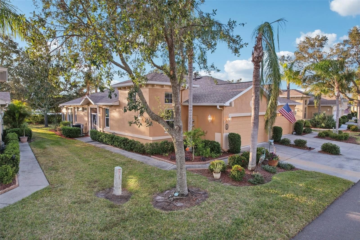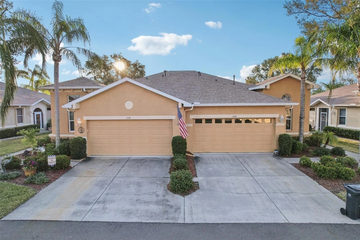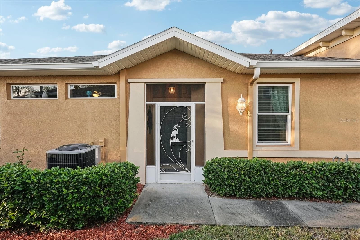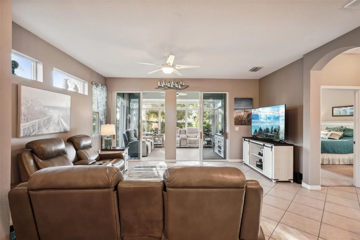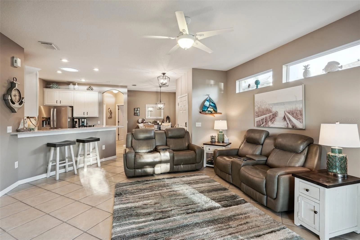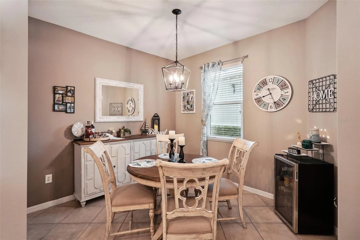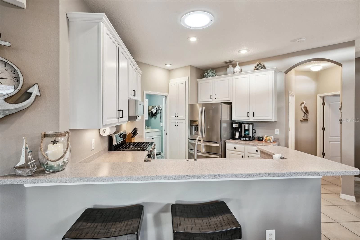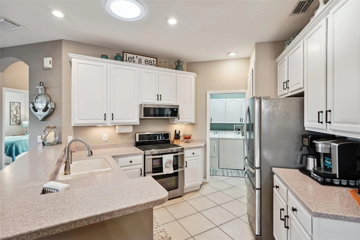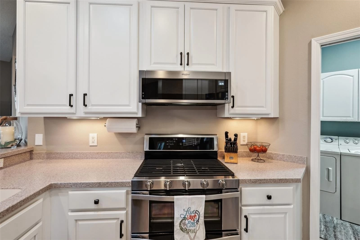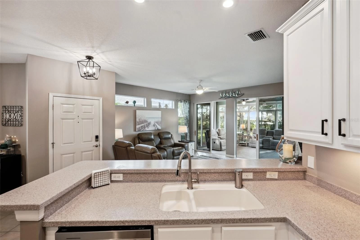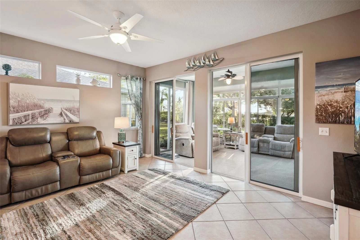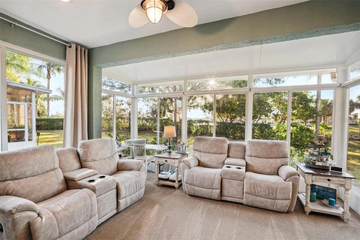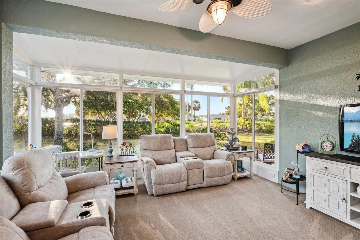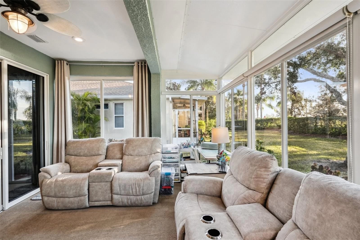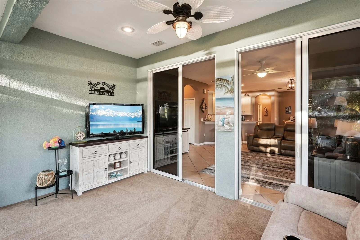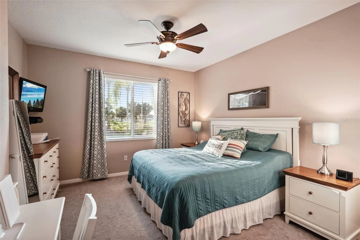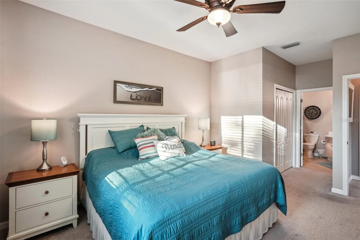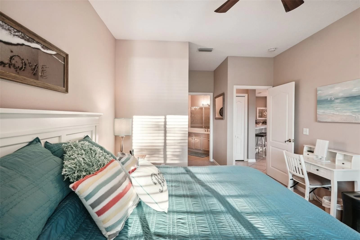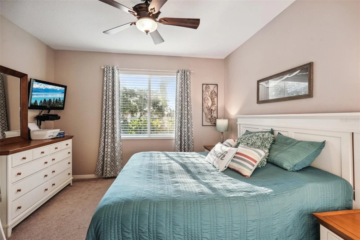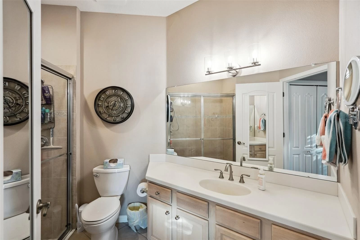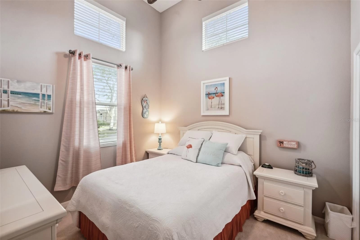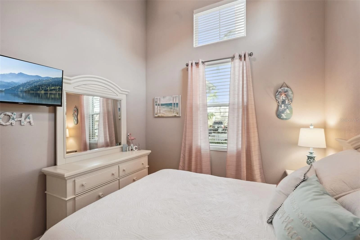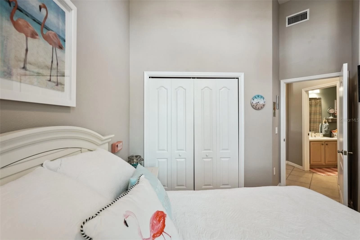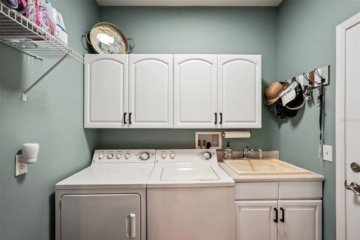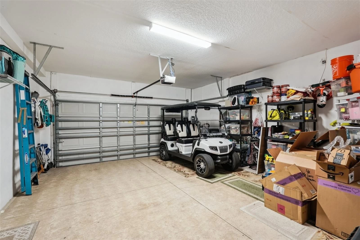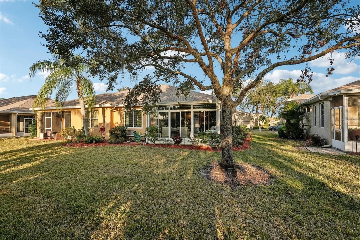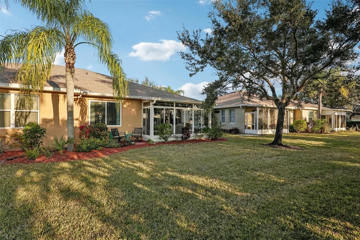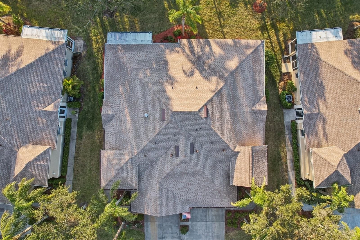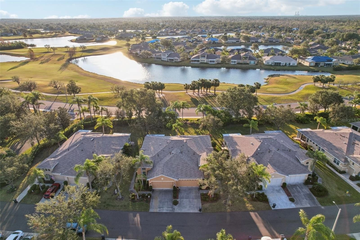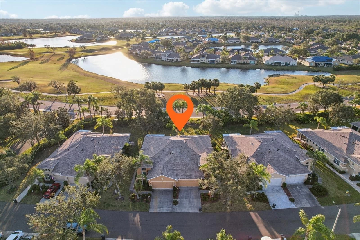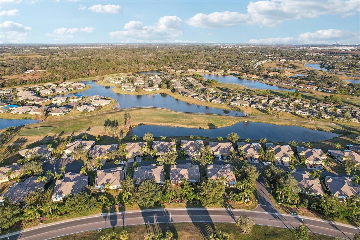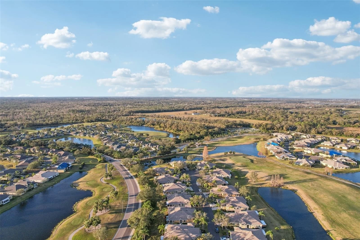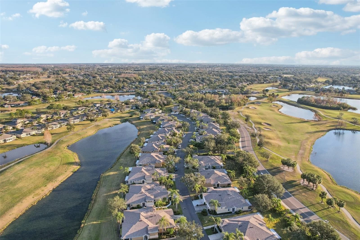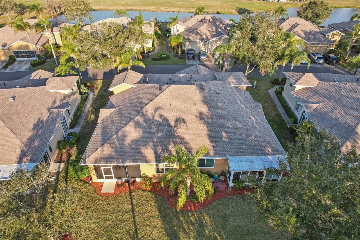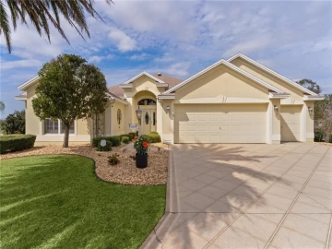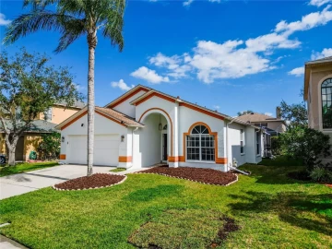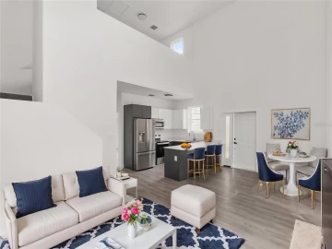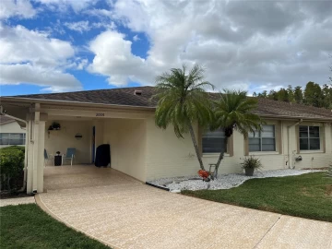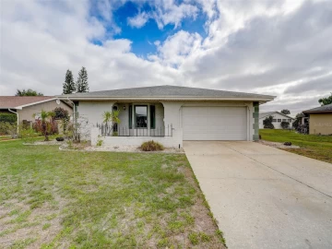Descripción
Discover Florida living at its finest in this stunning 2-bedroom, 2-bath split-plan condo in the highly sought-after 55+ community of King’s Point! Perfect as a seasonal retreat or a full-time residence, this home offers an open and inviting design with countless upgrades. The spacious Great Room flows seamlessly into the enclosed glass air conditioned Florida Room, featuring nearly floor-to-ceiling PGT windows, sliding glass doors, and roll-down blinds for privacy, creating a tranquil space with views of the manicured landscaping and a view of the golf course and pond. The freshly REMODELED kitchen is a chef’s dream with 42” cabinets, Corian countertops, recessed lighting, solar tube, NEW stainless steel appliances with GAS range and DOUBLE OVEN! Beautiful custom pantry with pull out cabinets offering plenty of additional kitchen storage. The spacious primary suite offers a large walk in closet and en-suite bath with walk in shower and comfort-height commode. Guests will love the light-filled second bedroom with transom windows and 14ft ceilings! The laundry room is conveniently located inside leading out to your 2 car garage. The HVAC was replaced 9/2024! New IMPACT WINDOWS in both bedrooms and living room! King’s Point offers resort-style amenities, including two grand clubhouses, six heated pools, hot tubs, an elegant spa, an 850-seat theater, three golf courses, tennis courts, pickleball, billiards, state-of-the-art fitness centers, and over 100 social and sports clubs to keep you entertained. This golf cart-friendly community provides easy access to shopping, dining, healthcare, and more, all just minutes from Tampa Bay! Don’t miss this opportunity to own your piece of paradise—schedule your private showing today!
Payments: / Price per sqft: $210
Comodidades
- Dishwasher
- Disposal
- Dryer
- Gas Water Heater
- Microwave
- Range
- Refrigerator
- Washer
Interior Features
- Ceiling Fan(s)
- High Ceilings
- Open Floorplan
- Primary Bedroom Main Floor
- Solid Surface Counters
- Split Bedroom
- Thermostat
- Walk-In Closet(s)
- Window Treatments
Ubicación
Dirección: 1141 Jameson Greens 3, SUN CITY CENTER, FL 33573
Calculadora de Pagos
- Interés Principal
- Impuesto a la Propiedad
- Tarifa de la HOA
$ 1,414 / $0
Divulgación. Esta herramienta es para propósitos generales de estimación. Brindar una estimación general de los posibles pagos de la hipoteca y/o los montos de los costos de cierre y se proporciona solo con fines informativos preliminares. La herramienta, su contenido y su salida no pretenden ser un consejo financiero o profesional ni una aplicación, oferta, solicitud o publicidad de ningún préstamo o características de préstamo, y no deben ser su principal fuente de información sobre las posibilidades de hipoteca para usted. Su propio pago de hipoteca y los montos de los costos de cierre probablemente difieran según sus propias circunstancias.
Propiedades cercanas
Inmobiliaria en todo el estado de la Florida, Estados Unidos
Compra o Vende tu casa con nosotros en completa confianza 10 años en el mercado.
Contacto© Copyright 2023 VJMas.com. All Rights Reserved
Made with by Richard-Dev