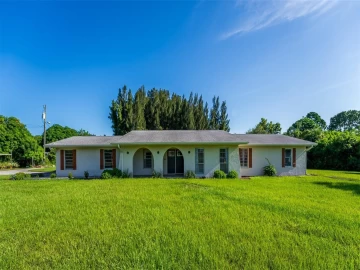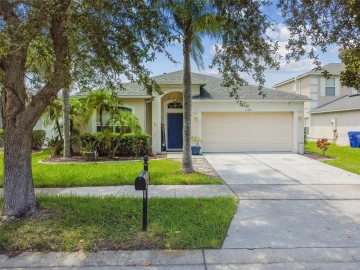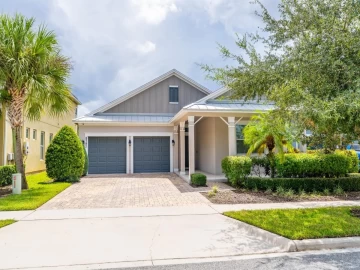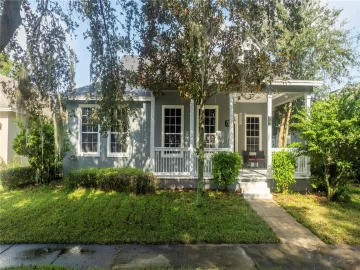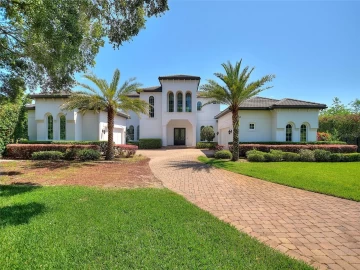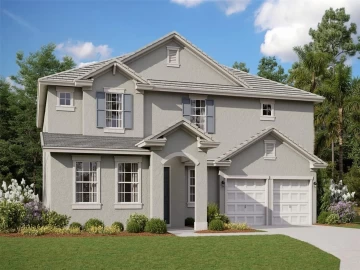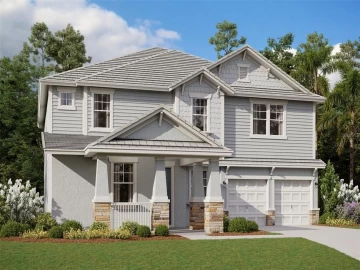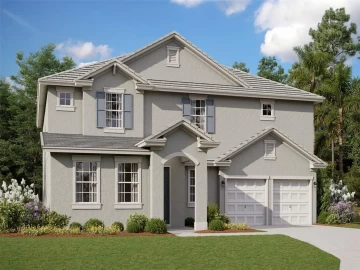Descripción
Prepare to be captivated by the sophistication in this Executive Estate within the coveted Tuscany Ridge. This exquisite residence is designed for grand entertaining and everyday elegance, showcasing high-end finishes, quality craftsmanship, and unmatched attention to detail. As you step inside, you’ll be greeted by soaring 10-foot ceilings, an immersive surround sound system that can be customized in every room, and opulent crown molding. The double-pane windows are adorned with plantation shutters, and the lighting casts a warm, inviting glow over the stunning 20-inch diagonal tile that flows throughout the home. The butler’s pantry, adjacent to the formal dining room, features a wet bar with an onyx countertop—perfect for hosting soirées in style. The gourmet chef's kitchen is truly a masterpiece, boasting a commercial-grade refrigerator, dual dishwashers, an ice maker, a professional 6-burner gas range with a grand stainless steel hood, and double convection ovens. The expansive granite countertops, complete with dual sinks, and the custom cabinetry provide ample space for culinary creativity. A large walk-in pantry ensures all your gourmet essentials are within reach. The family room is the heart of the home, featuring a built-in gas fireplace that adds warmth and charm. Each bedroom suite is a private oasis, ensuring privacy and comfort for all. The Primary Retreat is nothing short of spectacular, with rich hardwood floors, a charming seating alcove, and direct access to the expansive covered lanai. The spa-like Primary Bath offers marble floors and countertops, a walk-in shower, and two spacious walk-in closets with custom built-in organizers for the ultimate in luxury living. The outdoor space is equally impressive, with brick pavers in the front and back, and the private lanai is pre-wired and plumbed for a summer kitchen. With plenty of room for a swimming pool, the possibilities are endless. This is not just a home; it's an experience of luxury and refinement. Schedule your private tour today to witness the splendor of this exceptional residence.
Payments: HOA: $208.33/mo / Price per sqft: $284
Comodidades
- Cooktop
- Dishwasher
- Disposal
- Electric Water Heater
- Range
- Range Hood
- Refrigerator
Interior Features
- Ceiling Fan(s)
- Coffered Ceiling(s)
- Primary Bedroom Main Floor
- Solid Wood Cabinets
- Stone Counters
- Tray Ceiling(s)
- Wet Bar
Ubicación
Dirección: 1307 Belfiore, WINDERMERE, FL 34786
Calculadora de Pagos
- Interés Principal
- Impuesto a la Propiedad
- Tarifa de la HOA
$ 4,557 / $0
Divulgación. Esta herramienta es para propósitos generales de estimación. Brindar una estimación general de los posibles pagos de la hipoteca y/o los montos de los costos de cierre y se proporciona solo con fines informativos preliminares. La herramienta, su contenido y su salida no pretenden ser un consejo financiero o profesional ni una aplicación, oferta, solicitud o publicidad de ningún préstamo o características de préstamo, y no deben ser su principal fuente de información sobre las posibilidades de hipoteca para usted. Su propio pago de hipoteca y los montos de los costos de cierre probablemente difieran según sus propias circunstancias.
Propiedades cercanas
Inmobiliaria en todo el estado de la Florida, Estados Unidos
Compra o Vende tu casa con nosotros en completa confianza 10 años en el mercado.
Contacto© Copyright 2023 VJMas.com. All Rights Reserved
Made with by Richard-Dev






























































