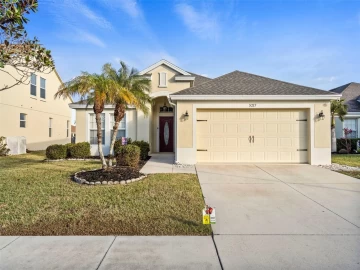Descripción
This 3-bedroom, 2-bathroom chain-of-lakes waterfront home has had extensive updates both inside and out. Inside, the kitchen was remodeled in 2016, with two walls removed to open up the space. It features Italian marble countertops and new wood-pattern ceramic tile floors. The family room’s roof and ceiling were fully replaced in 2016, along with most of the home’s wiring due to a lightning strike. Recent upgrades in 2024 include a new air conditioning system installed in July, new lights in 2 of the bedrooms and living room, along with four ceiling fans with remotes. The 3rd bedroom received a new fan and light in 2023, and a new dishwasher was also installed that year. The home is equipped with a Generac whole-house generator, water softener, and gas hot water heater, all installed in 2021. The 2-car garage has been partially enclosed to create an air-conditioned laundry and storage room, offering extra convenience. Outside, the pier stairs and risers were replaced in 2024, along with many of the deck boards. The irrigation system was updated with a new timer and distribution head in 2024, and it draws lake water through a pump under the boat dock. A new boat lift motor was installed in 2021, and the boat cradle has been adapted for a pontoon. Additionally, the dock is outfitted with two manual Sea-Doo lifts for easy water access. The 10x34 RV pad includes a septic clean-out, electric, and water hookup from the house. Septic tank was pumped and inspected on 1/22/25 and passed inspection. The property also features a mango tree that produced 560 mangos in 2024, as well as banana trees that yielded 1,100 bananas this year. Don’t miss out on this beautiful lakefront property!
Payments: / Price per sqft: $286
Comodidades
- Dishwasher
- Dryer
- Exhaust Fan
- Gas Water Heater
- Range
- Refrigerator
- Washer
- Water Softener
Interior Features
- Ceiling Fan(s)
- Eating Space In Kitchen
- Kitchen/Family Room Combo
- Living Room/Dining Room Combo
- Open Floorplan
- Primary Bedroom Main Floor
- Solid Surface Counters
- Solid Wood Cabinets
- Thermostat
- Walk-In Closet(s)
Ubicación
Dirección: 1559 Lakeshore, EUSTIS, FL 32726
Calculadora de Pagos
- Interés Principal
- Impuesto a la Propiedad
- Tarifa de la HOA
$ 3,832 / $0
Divulgación. Esta herramienta es para propósitos generales de estimación. Brindar una estimación general de los posibles pagos de la hipoteca y/o los montos de los costos de cierre y se proporciona solo con fines informativos preliminares. La herramienta, su contenido y su salida no pretenden ser un consejo financiero o profesional ni una aplicación, oferta, solicitud o publicidad de ningún préstamo o características de préstamo, y no deben ser su principal fuente de información sobre las posibilidades de hipoteca para usted. Su propio pago de hipoteca y los montos de los costos de cierre probablemente difieran según sus propias circunstancias.
Propiedades cercanas
Inmobiliaria en todo el estado de la Florida, Estados Unidos
Compra o Vende tu casa con nosotros en completa confianza 10 años en el mercado.
Contacto© Copyright 2023 VJMas.com. All Rights Reserved
Made with by Richard-Dev


























































































