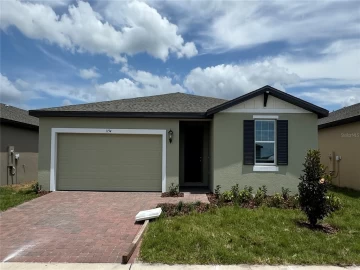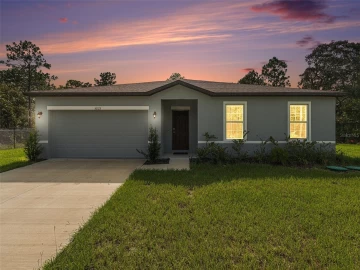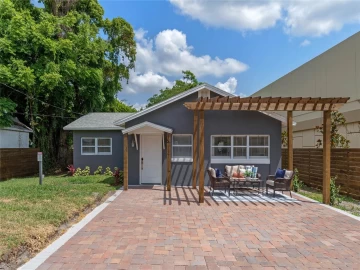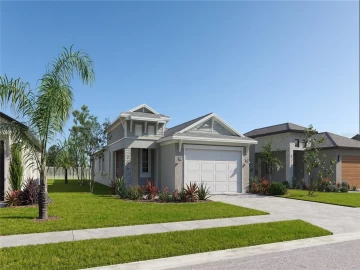Descripción
Welcome to this stunning brand-new construction, where luxury meets modern living. Imagine waking up to breathtaking views of your sparkling pool and the lush golf course beyond, all nestled on a safe dead-end street—ideal for kids to play freely. Located in the prestigious Southern Hills Plantation, this exquisite one-story home offers access to world-class amenities, including a private Pete Dye-designed golf course, a grand clubhouse, a resort-style pool with a poolside bar, a state-of-the-art fitness center, tennis and pickleball courts, and scenic walking trails. The home features an open concept layout, enhanced by high ceilings that create an expansive and airy atmosphere throughout. The modern kitchen is a chef's dream, designed for entertaining with sleek finishes and ample space to host gatherings. Premium interior Italian doors add a touch of sophistication to every room. The property boasts a tasteful and ample paved driveway, providing both style and functionality. Enjoy the convenience of a triple garage, offering plenty of space for your vehicles and storage needs. The laundry room features ample cabinet space, with a washer and dryer included for your convenience. Step outside to discover an inviting outdoor kitchen, perfect for entertaining, with a screened-in area that overlooks the pool and golf course views. Retreat to the spa-like master bathroom and indulge in the walk-in closet—truly a dream space for organization and style. Experience the perfect blend of elegance and comfort in this remarkable residence, tailored for a sophisticated lifestyle.
Payments: HOA: $157.67/mo / Price per sqft: $431
Comodidades
- Dishwasher
- Disposal
- Dryer
- Microwave
- Range
- Range Hood
- Refrigerator
- Tankless Water Heater
- Washer
Interior Features
- Ceiling Fan(s)
- Eating Space In Kitchen
- High Ceilings
- Open Floorplan
- Primary Bedroom Main Floor
- Thermostat
- Walk-In Closet(s)
Ubicación
Dirección: 19554 Autumn Oak, BROOKSVILLE, FL 34601
Calculadora de Pagos
- Interés Principal
- Impuesto a la Propiedad
- Tarifa de la HOA
$ 6,715 / $0
Divulgación. Esta herramienta es para propósitos generales de estimación. Brindar una estimación general de los posibles pagos de la hipoteca y/o los montos de los costos de cierre y se proporciona solo con fines informativos preliminares. La herramienta, su contenido y su salida no pretenden ser un consejo financiero o profesional ni una aplicación, oferta, solicitud o publicidad de ningún préstamo o características de préstamo, y no deben ser su principal fuente de información sobre las posibilidades de hipoteca para usted. Su propio pago de hipoteca y los montos de los costos de cierre probablemente difieran según sus propias circunstancias.
Propiedades cercanas
Inmobiliaria en todo el estado de la Florida, Estados Unidos
Compra o Vende tu casa con nosotros en completa confianza 10 años en el mercado.
Contacto© Copyright 2023 VJMas.com. All Rights Reserved
Made with by Richard-Dev


























































