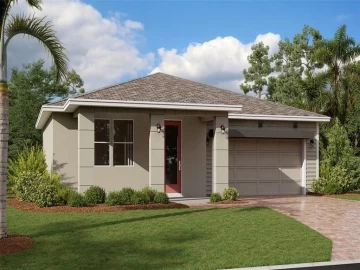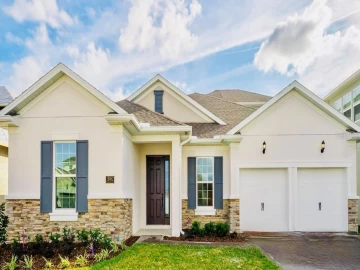Descripción
Welcome to this 4-bedroom, 2.5-bathroom, 2-car garage home pool featuring a loft and first-floor primary bedroom with direct pool access. This spacious home welcomes you with a charming brick exterior and meticulously landscaped front yard, creating a warm first impression. As you step through the welcoming entrance, you're greeted by soaring ceilings and abundant natural light that fills the spacious living areas, seamlessly connecting and offering a comfortable layout for daily living and entertaining. The heart of the home is the kitchen, featuring ample cabinetry, a convenient center island perfect for meal prep, and a breakfast nook overlooking the pool and tranquil water view, making an ideal spot for morning coffee. The primary suite, conveniently located on the first floor for added privacy, features direct access to the pool through the large sliding glass doors, a generous walk-in closet, and an en-suite bath with dual sinks, a soaking tub, and a separate shower. Upstairs, you'll find three additional spacious bedrooms, each with ample closet space and a versatile loft perfect for a second living room, home office, or play area. Step outside to the private screened-in lanai, the true highlight of the home, where a sparkling pool and covered lanai invite relaxation. This is the perfect spot for entertaining or unwinding, with views of the water creating a peaceful backdrop. The fenced backyard offers added privacy and an extended brick paver patio provides plenty of space for outdoor activities. Nestled in a desirable community, located directly next to the 81-acre Barber Park, where you can enjoy the amenities of pickleball courts, a skate park, a hockey rink, walking trails, basketball courts, sand volleyball, and a dog park, all nestled on the shores of Lake George. Zoned for Lake George, Conway, and Boone High School (Go Braves!). Don’t miss out on this incredible opportunity to own a piece of paradise in one of Orlando's most desirable neighborhoods, and schedule your private showing today.
Payments: HOA: $33.75/mo / Price per sqft: $214
Comodidades
- Built-In Oven
- Cooktop
- Dishwasher
- Microwave
Interior Features
- Ceiling Fan(s)
- Eating Space In Kitchen
- High Ceilings
- Kitchen/Family Room Combo
- Open Floorplan
- Primary Bedroom Main Floor
- Solid Surface Counters
- Solid Wood Cabinets
- Thermostat
- Walk-In Closet(s)
Ubicación
Dirección: 3592 Gatlin Place, ORLANDO, FL 32812
Calculadora de Pagos
- Interés Principal
- Impuesto a la Propiedad
- Tarifa de la HOA
$ 2,950 / $0
Divulgación. Esta herramienta es para propósitos generales de estimación. Brindar una estimación general de los posibles pagos de la hipoteca y/o los montos de los costos de cierre y se proporciona solo con fines informativos preliminares. La herramienta, su contenido y su salida no pretenden ser un consejo financiero o profesional ni una aplicación, oferta, solicitud o publicidad de ningún préstamo o características de préstamo, y no deben ser su principal fuente de información sobre las posibilidades de hipoteca para usted. Su propio pago de hipoteca y los montos de los costos de cierre probablemente difieran según sus propias circunstancias.
Propiedades cercanas
Inmobiliaria en todo el estado de la Florida, Estados Unidos
Compra o Vende tu casa con nosotros en completa confianza 10 años en el mercado.
Contacto© Copyright 2023 VJMas.com. All Rights Reserved
Made with by Richard-Dev


















































