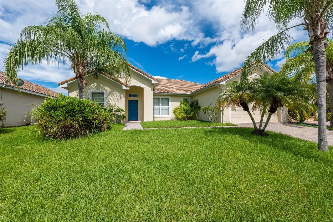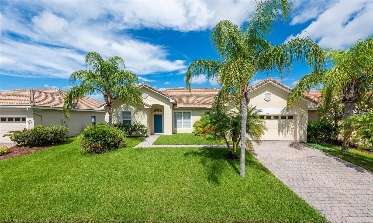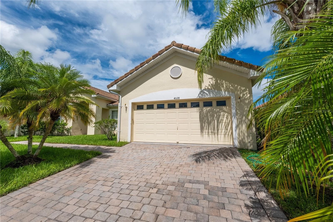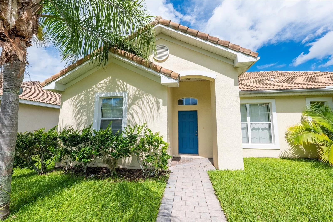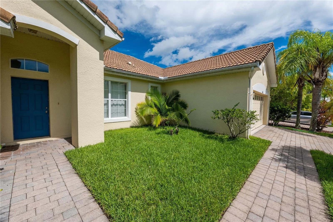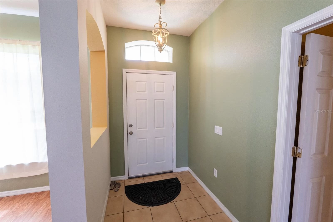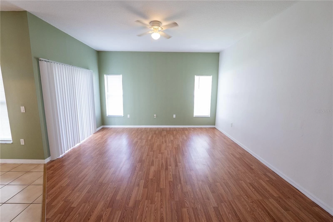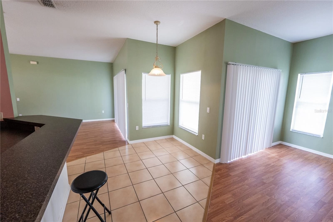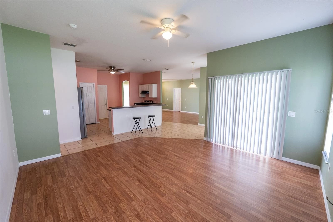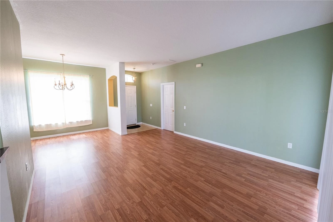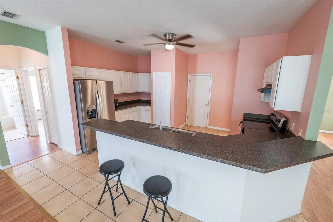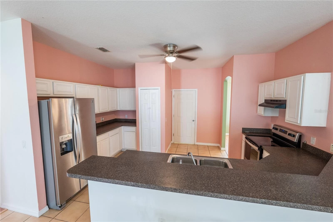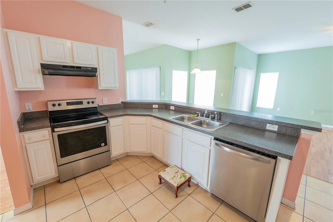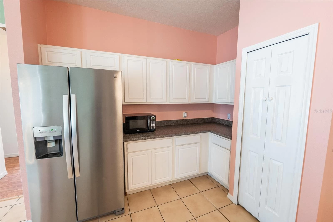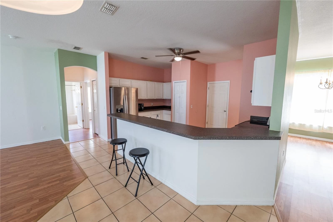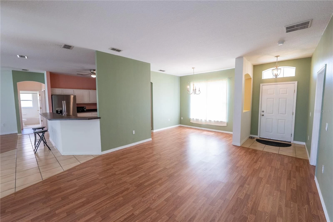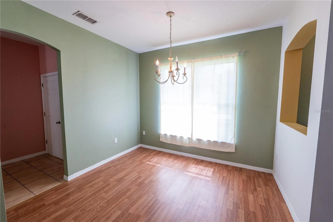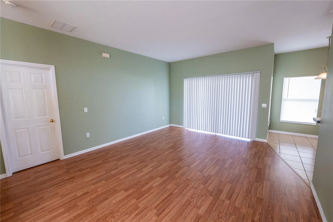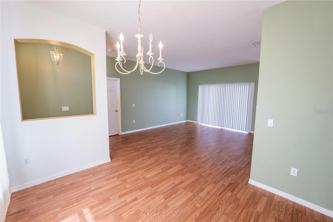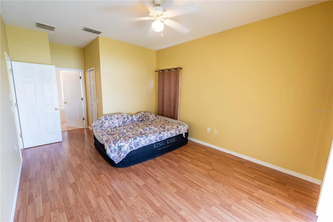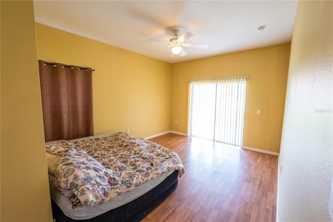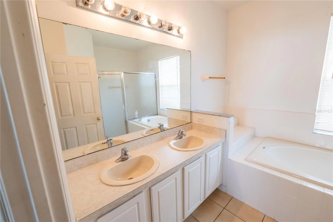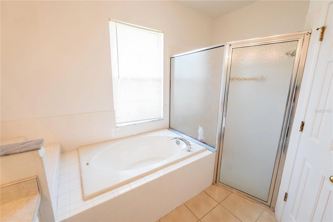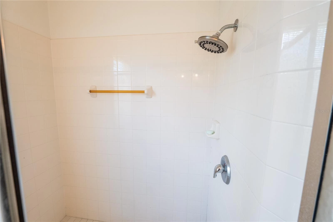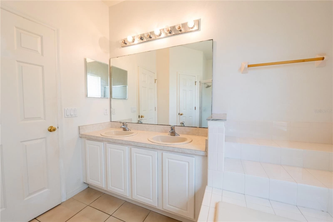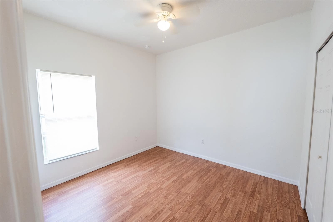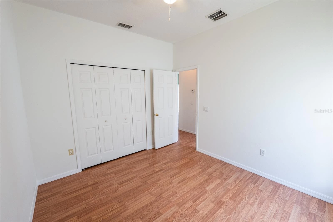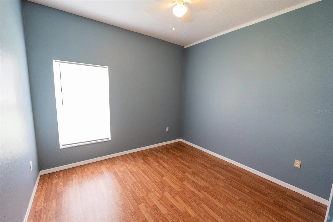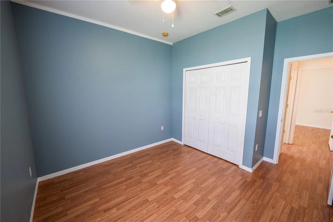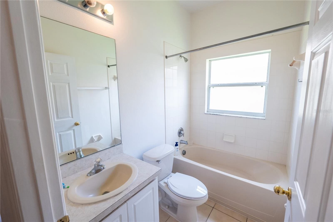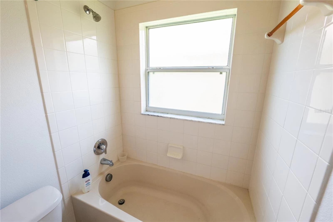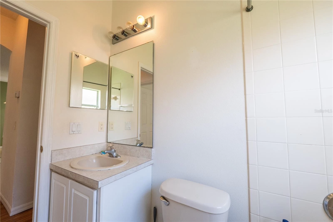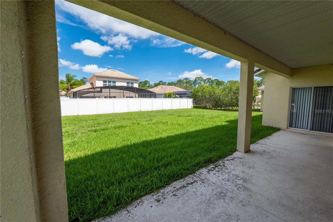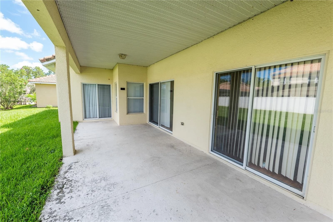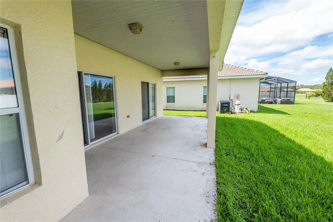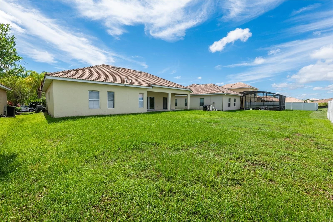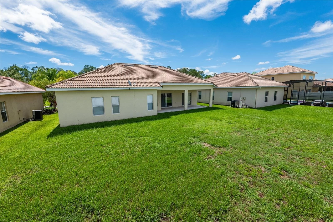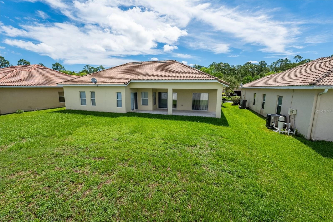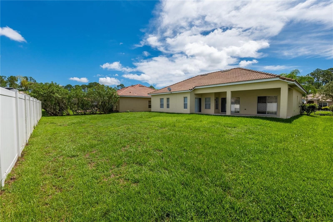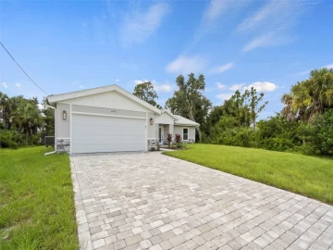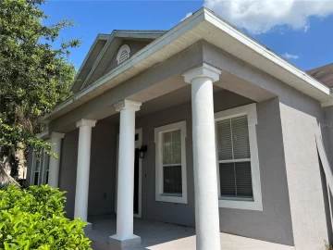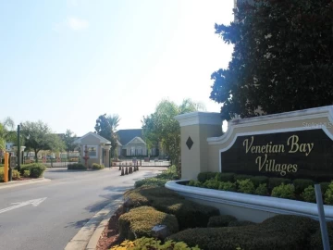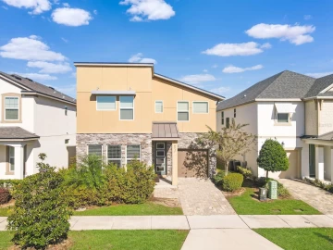Descripción
Start enjoying the multitude of exclusive amenities offered by Isles of Bellalago. This guard-gated community is tailored to enhance the owner’s lifestyle. The picturesque setting throughout the neighborhood continues to the property where you are greeted with a well-manicured lawn and palm trees. The paved driveway and walkways display instant curb appeal. Elegant Mediterranean-style Home, with tile roof, offers a wonderful floor plan with three bedrooms, two bathrooms, and a spacious two-car garage. Upon entering, you are greeted with high ceilings, natural light, a warm palette, and laminate and tile throughout the open floor plan. This home has an inviting flow from the entry to the spacious living and dining area with access to the lanai. The large open kitchen and family room are the heart of this home. The kitchen features wood cabinets, bar seating, stainless steel appliances and nook. The spacious family room off the kitchen with ceiling fan and access to the lanai provides the perfect setting to entertain your guests or spend time with the family while preparing your favorite meals. The primary bedroom with ceiling fan boasts two walk-in closets with ensuite primary bath with dual sinks, garden tub, walk-in shower, and water closet. Two ample-sized bedrooms share the second bath that has a shower with a tub. Step outside to the extended covered lanai perfect to unwind in comfort after a long day. The large backyard provides ample space for outdoor activities and entertainment. As a resident of Bellalago, you will benefit from the low association fees, guard gate, and the resort-style feel of the community. Conveniently located close to shopping, restaurants, Bellalago Academy and other schools, boating and fishing, close to Lake Toho, offering a perfect blend of leisure and serenity. This property is perfect for those seeking a serene lifestyle without sacrificing the conveniences of urban living.
Payments: HOA: $172/mo / Price per sqft: $237
Comodidades
- Dishwasher
- Microwave
- Range
- Refrigerator
Interior Features
- Cathedral Ceiling(s)
- Ceiling Fan(s)
- High Ceilings
- Kitchen/Family Room Combo
- Living Room/Dining Room Combo
- Open Floorplan
- Solid Wood Cabinets
- Split Bedroom
- Thermostat
- Walk-In Closet(s)
Ubicación
Dirección: 4028 Navigator, KISSIMMEE, FL 34746
Calculadora de Pagos
- Interés Principal
- Impuesto a la Propiedad
- Tarifa de la HOA
$ 1,919 / $0
Divulgación. Esta herramienta es para propósitos generales de estimación. Brindar una estimación general de los posibles pagos de la hipoteca y/o los montos de los costos de cierre y se proporciona solo con fines informativos preliminares. La herramienta, su contenido y su salida no pretenden ser un consejo financiero o profesional ni una aplicación, oferta, solicitud o publicidad de ningún préstamo o características de préstamo, y no deben ser su principal fuente de información sobre las posibilidades de hipoteca para usted. Su propio pago de hipoteca y los montos de los costos de cierre probablemente difieran según sus propias circunstancias.
Propiedades cercanas
Inmobiliaria en todo el estado de la Florida, Estados Unidos
Compra o Vende tu casa con nosotros en completa confianza 10 años en el mercado.
Contacto© Copyright 2023 VJMas.com. All Rights Reserved
Made with by Richard-Dev