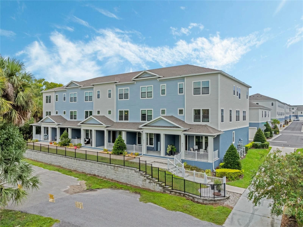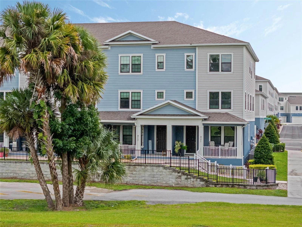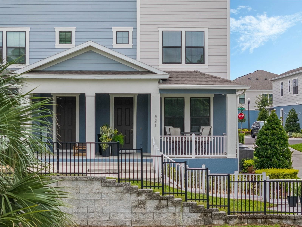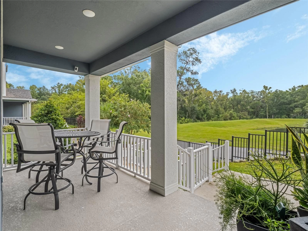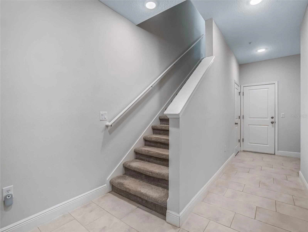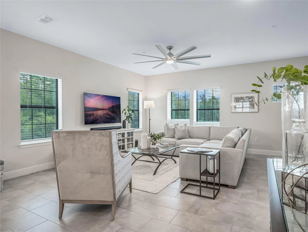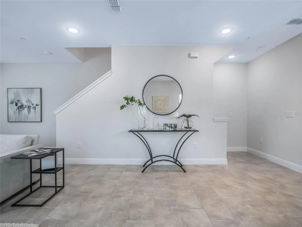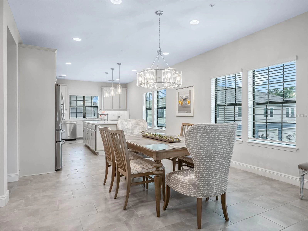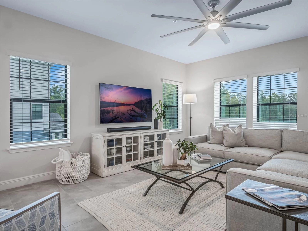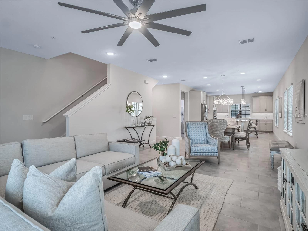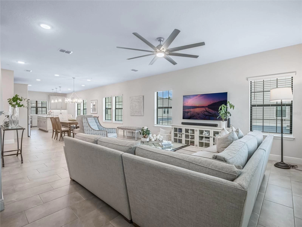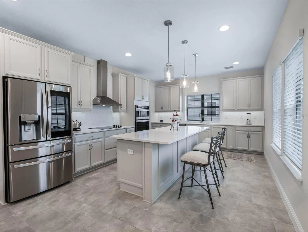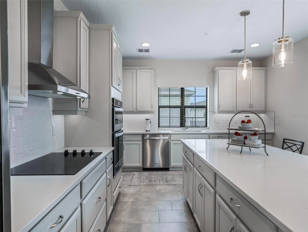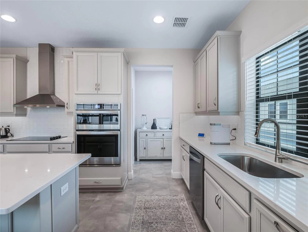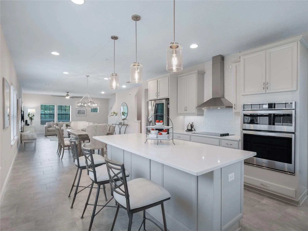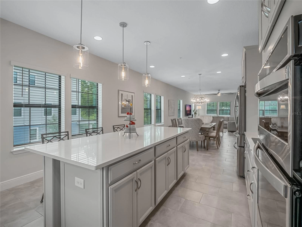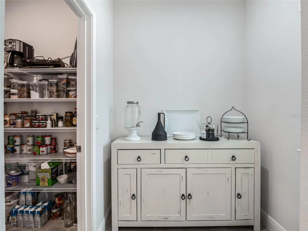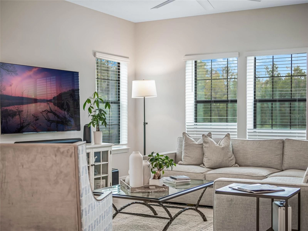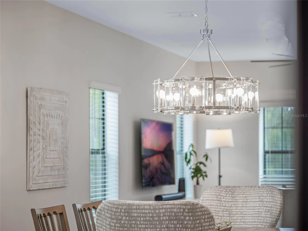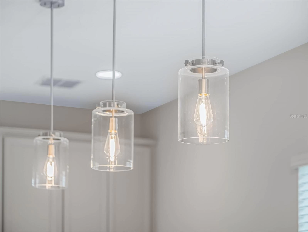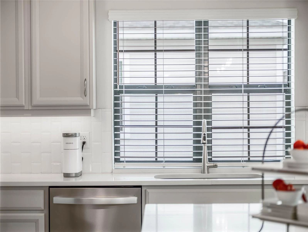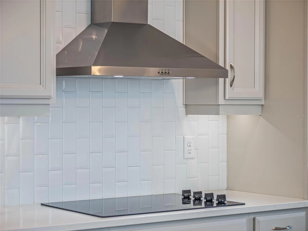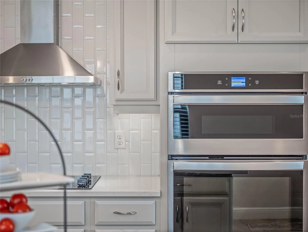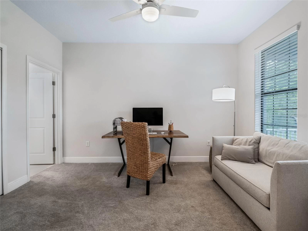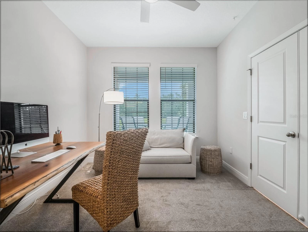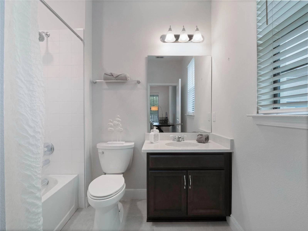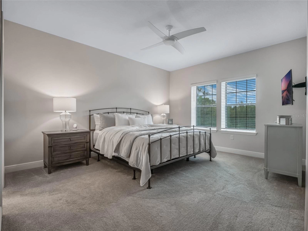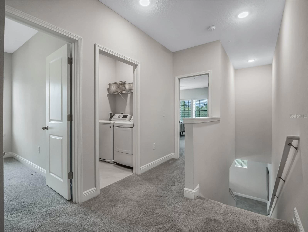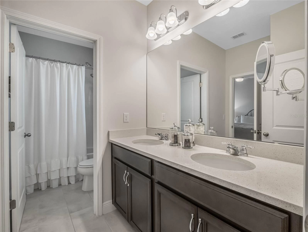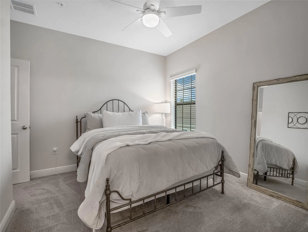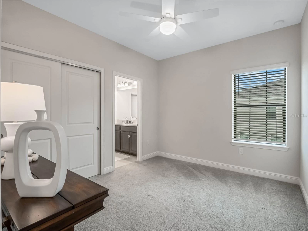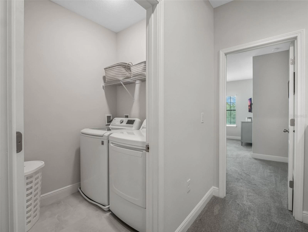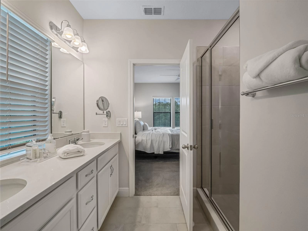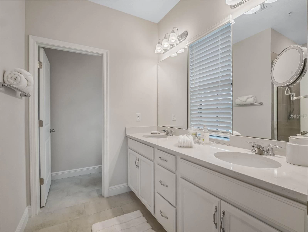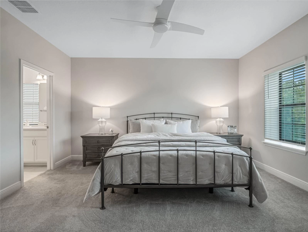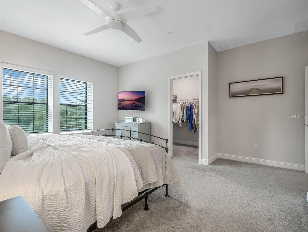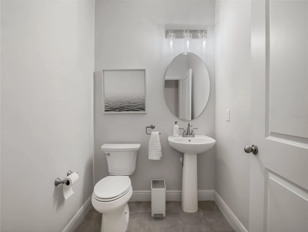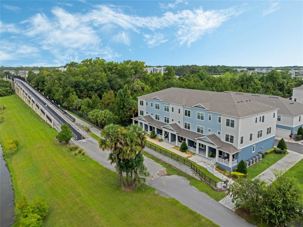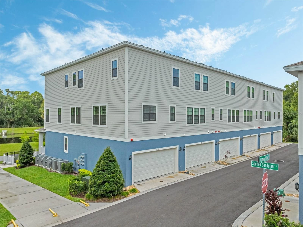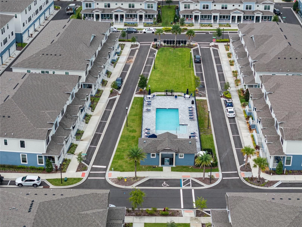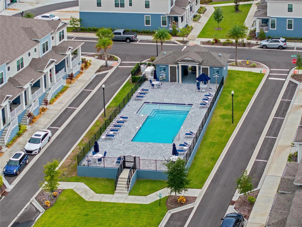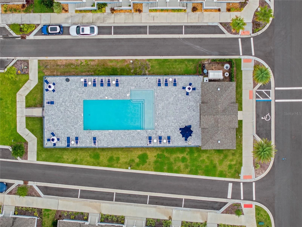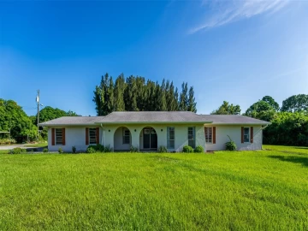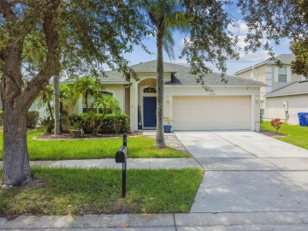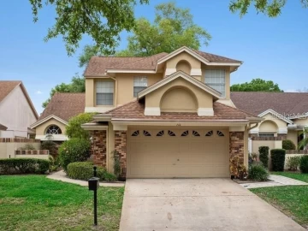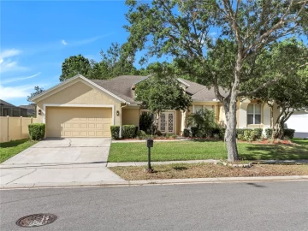Descripción
Experience luxury and modern elegance in this breathtaking 3-story corner unit townhome by Dreamfinders Homes. Perfectly positioned to capture serene sunrise and pond views, this residence redefines chic urban living with its expansive layout and chic design. This spacious 4-bedroom, 3.5-bathroom townhome boasts an open-concept floor plan designed to maximize natural light and provide seamless flow across all three levels. The interior is finished in chic ivory tones, creating a contemporary, airy ambiance that complements the home’s sleek lines and designer finishes. The heart of this home is the upgraded gourmet kitchen, designed for both function and style. Featuring top-of-the-line appliances, modern cabinetry, and elegant quartz countertops, it is the perfect setting for culinary exploration and entertaining - a true, Chef-inspired kitchen with an in-cabinet oven and microwave, and flawless range hood. The primary suite offers a luxurious retreat with expansive windows that frame beautiful views of that sunrise, pond, and conservation area, while the spa-inspired ensuite bathroom adds a touch of tranquility to your daily routine. Three additional bedrooms value flexibility for family, guests, or even a home office with one of the bedrooms being on the first floor as a true en-suite with a full bathroom included. With a private front porch overlooking the peaceful pond, this townhome offers an unparalleled outdoor space to enjoy your morning coffee or unwind at sunset. Some final features include a home generator transfer box, garage storage panels, washer and dryer included, and MORE, to truly make this home ready for you to move right in. Set within a vibrant community of Seminole Crossings, this townhome combines the best of luxury living and modern convenience. Don’t miss the opportunity to make this stunning, private townhome a masterpiece your own. Schedule your private tour today!
Payments: HOA: $225/mo / Price per sqft: $212
Comodidades
- Convection Oven
- Cooktop
- Dishwasher
- Disposal
- Dryer
- Exhaust Fan
- Microwave
- Range Hood
- Refrigerator
- Washer
Interior Features
- Built-in Features
- Ceiling Fan(s)
- Kitchen/Family Room Combo
- Living Room/Dining Room Combo
- Open Floorplan
- PrimaryBedroom Upstairs
- Split Bedroom
- Thermostat
- Walk-In Closet(s)
Ubicación
Dirección: 421 Diamond Dove, WINTER SPRINGS, FL 32708
Calculadora de Pagos
- Interés Principal
- Impuesto a la Propiedad
- Tarifa de la HOA
$ 2,393 / $0
Divulgación. Esta herramienta es para propósitos generales de estimación. Brindar una estimación general de los posibles pagos de la hipoteca y/o los montos de los costos de cierre y se proporciona solo con fines informativos preliminares. La herramienta, su contenido y su salida no pretenden ser un consejo financiero o profesional ni una aplicación, oferta, solicitud o publicidad de ningún préstamo o características de préstamo, y no deben ser su principal fuente de información sobre las posibilidades de hipoteca para usted. Su propio pago de hipoteca y los montos de los costos de cierre probablemente difieran según sus propias circunstancias.
Propiedades cercanas
Inmobiliaria en todo el estado de la Florida, Estados Unidos
Compra o Vende tu casa con nosotros en completa confianza 10 años en el mercado.
Contacto© Copyright 2023 VJMas.com. All Rights Reserved
Made with by Richard-Dev