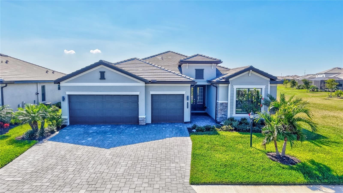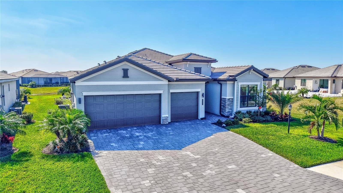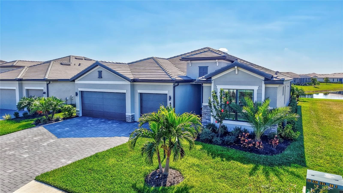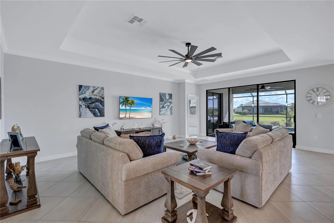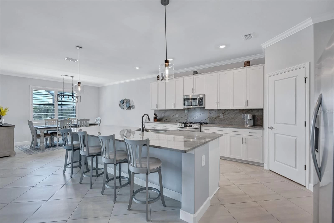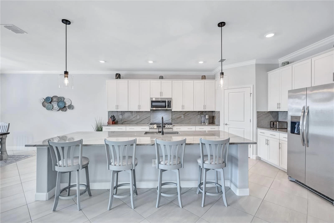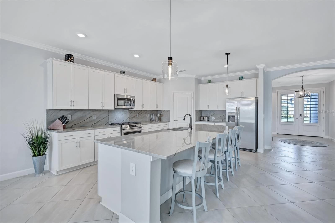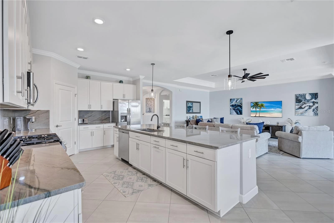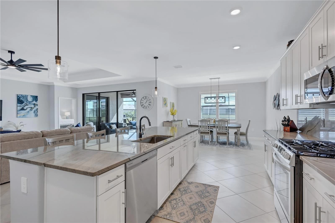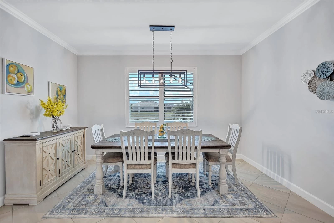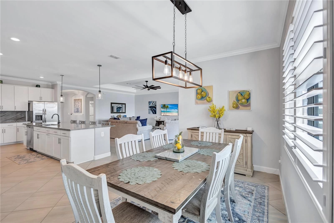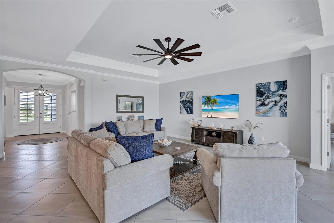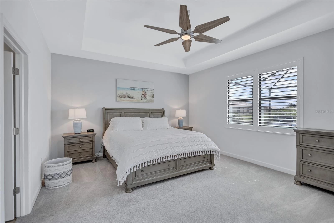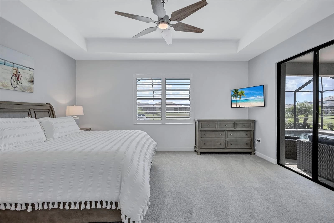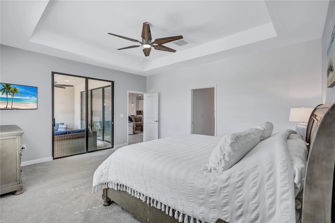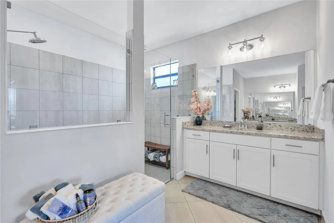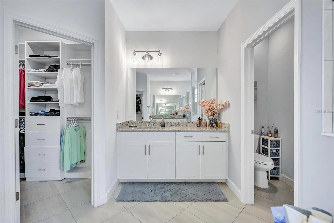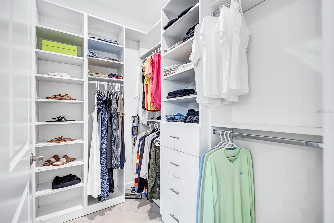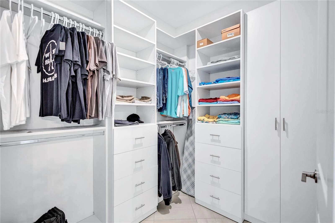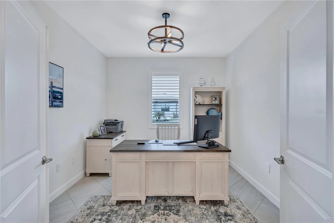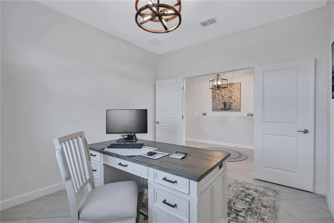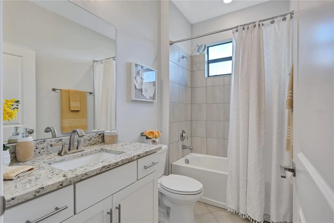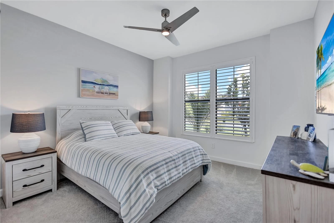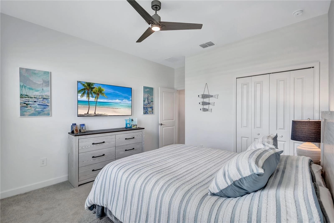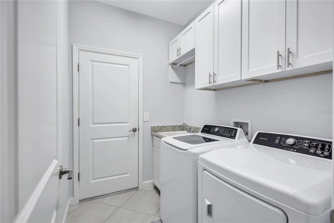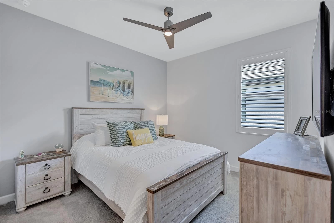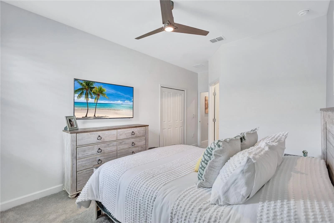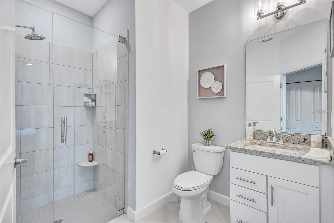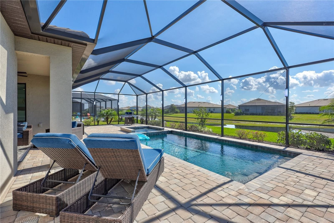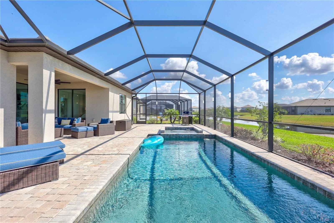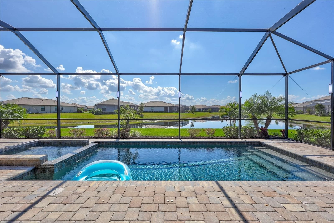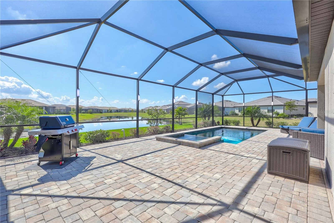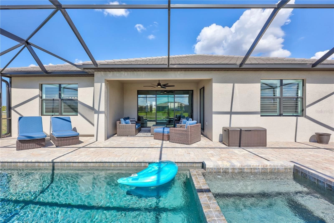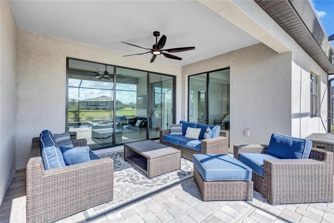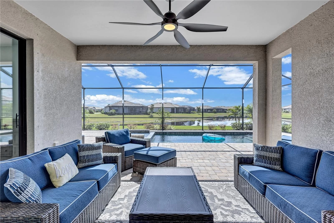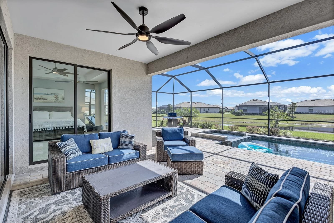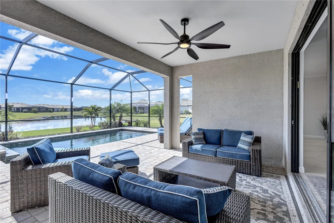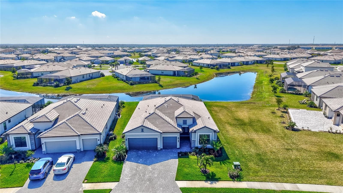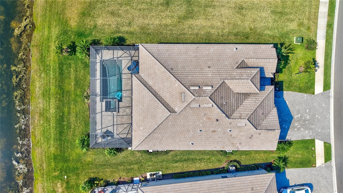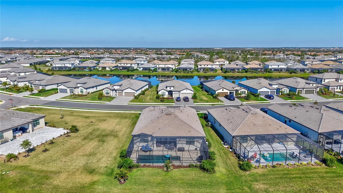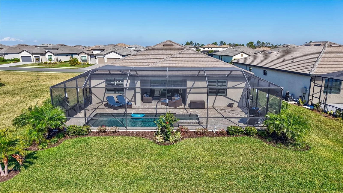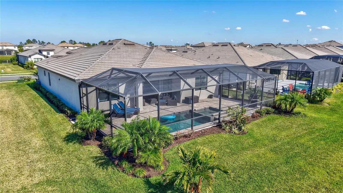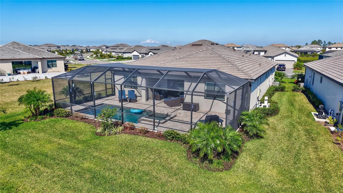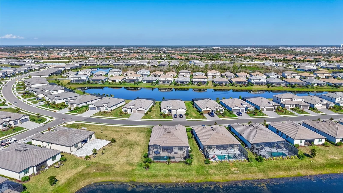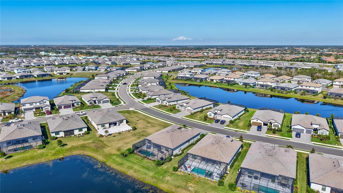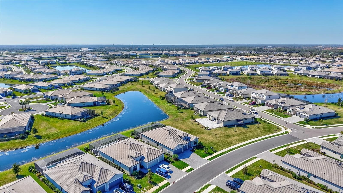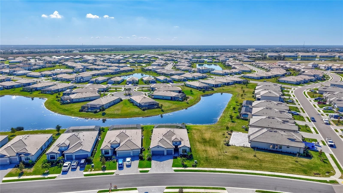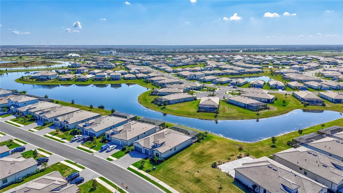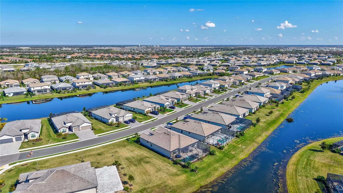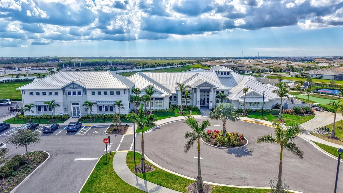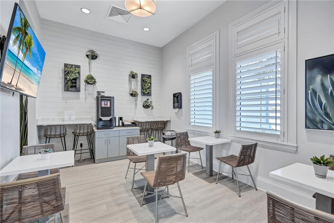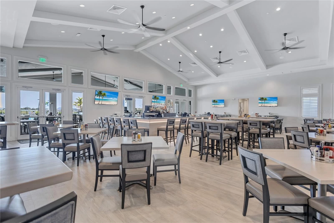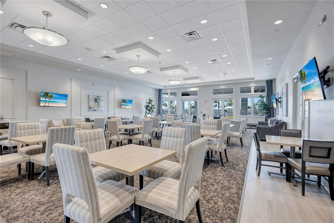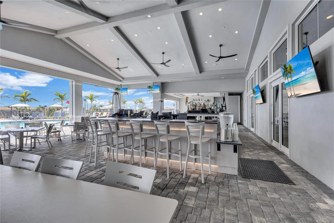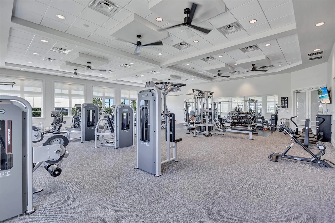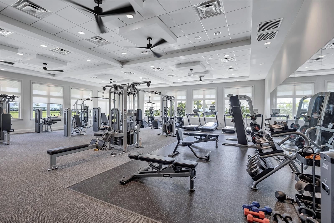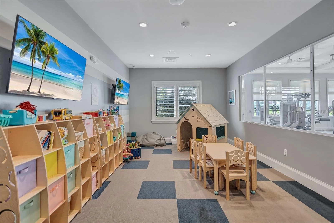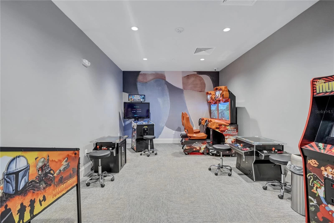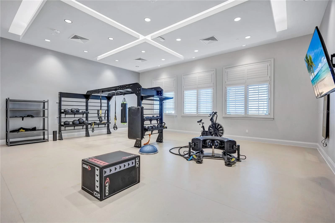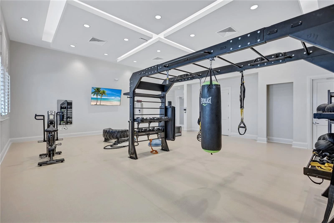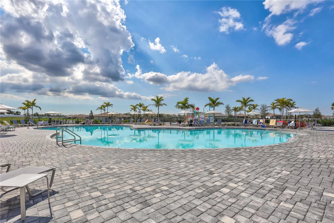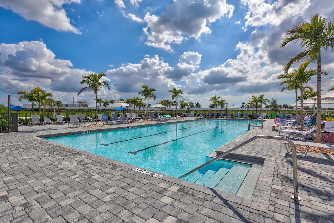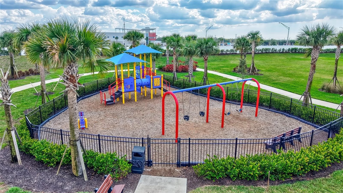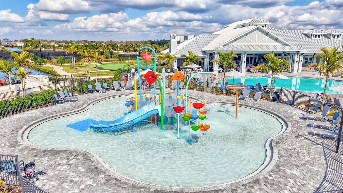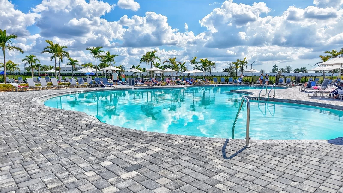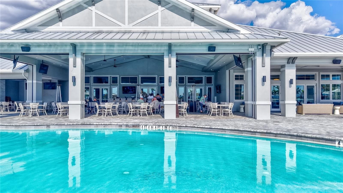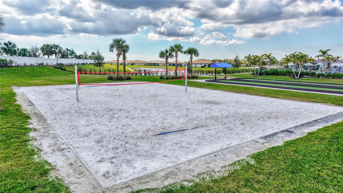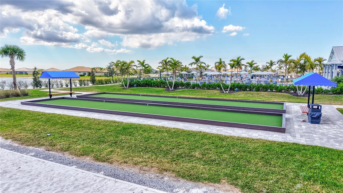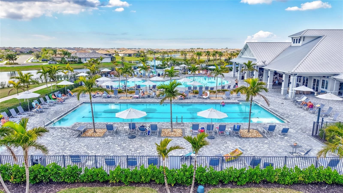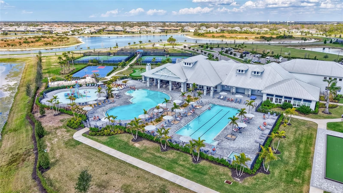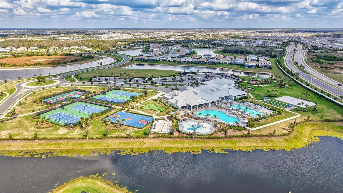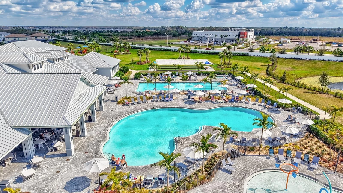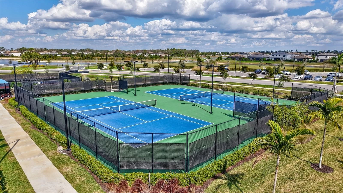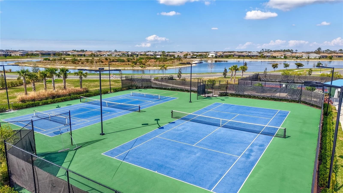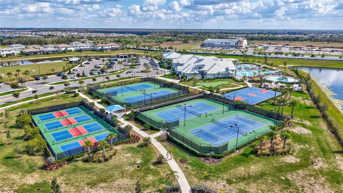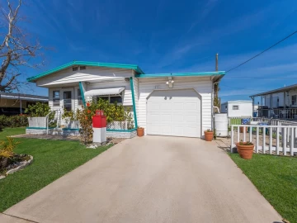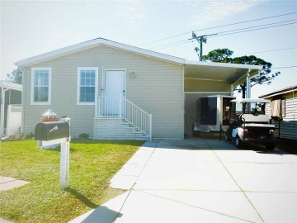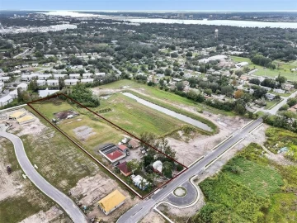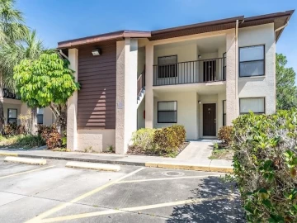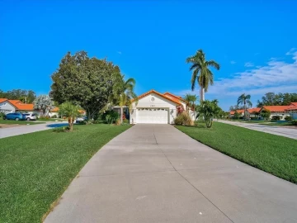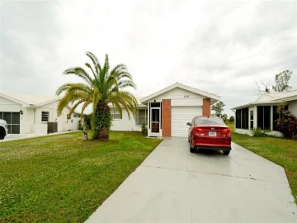Descripción
Welcome to this stunning Summerville model in the highly sought-after Lorraine Lakes, located in Lakewood Ranch, Florida, named the #1 master-planned community in the U.S. for all ages for seven years running! This elegant single-story home offers 3 bedrooms, 3 bathrooms, a 3-car garage, and 2,400 sq. ft. of thoughtfully designed living space on a premium pond-front lot. The home boasts luxurious upgrades, including crown molding, plantation shutters, ceiling fans, custom light fixtures, and Infiniti Blue quartzite countertops with a matching backsplash imported from Brazil. The chef's kitchen features a 10-foot center island, perfect for entertaining, an upgraded 5-burner gas range, and an open floor plan that flows seamlessly into the living areas with tray ceilings. The primary suite includes two custom walk-in closets and a spa-like en-suite with frameless glass showers. Step outside to the expansive 1,400 sq. ft. screened lanai featuring a heated pool and spa, custom patio lighting, and serene water views. Offered fully furnished, this home is truly turnkey, including all furniture, artwork, cookware, and linens. Simply move in and start enjoying the resort lifestyle immediately. Lorraine Lakes offers 24/7 guard-gated security, lawn care, and an impressive 25,000 sq. ft. amenity center featuring a coffee lounge, restaurant and bar, fitness center, basketball court, putting green, bocce, volleyball, playground, and more. Located just 15 miles from Florida's finest beaches and under an hour from St. Petersburg and Tampa, this home is the perfect blend of luxury and convenience. Don't miss the chance to live in this exceptional home in one of the nation's premier communities!
Payments: HOA: $144.45/mo / Price per sqft: $393
Comodidades
- Dishwasher
- Disposal
- Dryer
- Exhaust Fan
- Ice Maker
- Microwave
- Range
- Refrigerator
- Tankless Water Heater
- Washer
- Water Softener
Interior Features
- Crown Molding
- Eating Space In Kitchen
- High Ceilings
- Living Room/Dining Room Combo
- Open Floorplan
- Primary Bedroom Main Floor
- Solid Surface Counters
- Thermostat
- Tray Ceiling(s)
- Walk-In Closet(s)
- Window Treatments
Ubicación
Dirección: 4968 Seafoam, BRADENTON, FL 34211
Calculadora de Pagos
- Interés Principal
- Impuesto a la Propiedad
- Tarifa de la HOA
$ 4,600 / $0
Divulgación. Esta herramienta es para propósitos generales de estimación. Brindar una estimación general de los posibles pagos de la hipoteca y/o los montos de los costos de cierre y se proporciona solo con fines informativos preliminares. La herramienta, su contenido y su salida no pretenden ser un consejo financiero o profesional ni una aplicación, oferta, solicitud o publicidad de ningún préstamo o características de préstamo, y no deben ser su principal fuente de información sobre las posibilidades de hipoteca para usted. Su propio pago de hipoteca y los montos de los costos de cierre probablemente difieran según sus propias circunstancias.
Propiedades cercanas
Inmobiliaria en todo el estado de la Florida, Estados Unidos
Compra o Vende tu casa con nosotros en completa confianza 10 años en el mercado.
Contacto© Copyright 2023 VJMas.com. All Rights Reserved
Made with by Richard-Dev