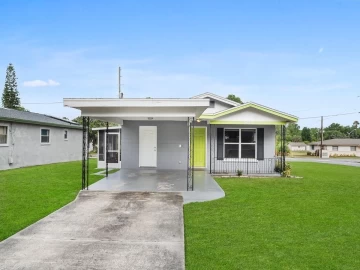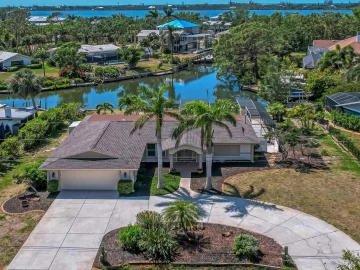Descripción
Custom Arthur Rutenberg Country Club home on the fairway! Look at the pictures and then look again. On approach, you feel as if you were in the Carolinas, with the trees, landscaping and the grandeur of the architecture. Once through the double leaded glass doors, a sleek, contemporary home with all the upgrades imaginable. Features like tray ceilings, intricate crown moldings, shiplap in all rooms, plantation shutters, a decadent display of marble, quartz, built-ins, handpicked lighting and plumbing fixtures, and plank-style flooring throughout. Built for entertainment with four bedrooms, three baths, and a den! Did you check out the details in the baths? Multiple glass sliders, and a large aquarium window all bring in the outside views, the saltwater pool and spa, the large seating areas, and that fairway view with majestic trees and lush landscaping make you feel as if you were at the Masters. Feel secure with a 2024 tile roof and a whole-house generator. The primary bedroom has a spacious walk-in closet. The large two-car and golf cart garage is air-conditioned and easily expanded as the original garage was 42-by-19 but chopped to make a storage room (19-by-11). The newly renovated Country Club is the nucleus of the community with two dining rooms, a 20-by-40-foot bar, a fitness center, tennis, pickleball, golf, and best of all the dog park! Truly an unbelievable home in an unbelievable neighborhood that is also close to the beach!
Payments: HOA: $359.01/mo / Price per sqft: $411
Comodidades
- Bar Fridge
- Built-In Oven
- Cooktop
- Dishwasher
- Disposal
- Dryer
- Exhaust Fan
- Refrigerator
- Washer
Interior Features
- Built-in Features
- Ceiling Fan(s)
- Chair Rail
- Crown Molding
- Eating Space In Kitchen
- High Ceilings
- Kitchen/Family Room Combo
- Open Floorplan
- Primary Bedroom Main Floor
- Solid Wood Cabinets
- Stone Counters
- Tray Ceiling(s)
- Walk-In Closet(s)
- Window Treatments
Ubicación
Dirección: 52 Grande Fairway, ENGLEWOOD, FL 34223
Calculadora de Pagos
- Interés Principal
- Impuesto a la Propiedad
- Tarifa de la HOA
$ 6,475 / $0
Divulgación. Esta herramienta es para propósitos generales de estimación. Brindar una estimación general de los posibles pagos de la hipoteca y/o los montos de los costos de cierre y se proporciona solo con fines informativos preliminares. La herramienta, su contenido y su salida no pretenden ser un consejo financiero o profesional ni una aplicación, oferta, solicitud o publicidad de ningún préstamo o características de préstamo, y no deben ser su principal fuente de información sobre las posibilidades de hipoteca para usted. Su propio pago de hipoteca y los montos de los costos de cierre probablemente difieran según sus propias circunstancias.
Propiedades cercanas
Inmobiliaria en todo el estado de la Florida, Estados Unidos
Compra o Vende tu casa con nosotros en completa confianza 10 años en el mercado.
Contacto© Copyright 2023 VJMas.com. All Rights Reserved
Made with by Richard-Dev

































































