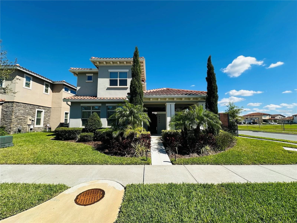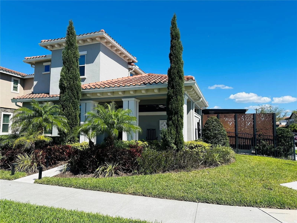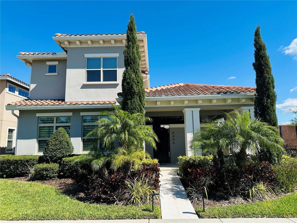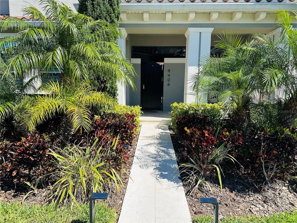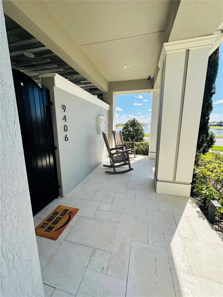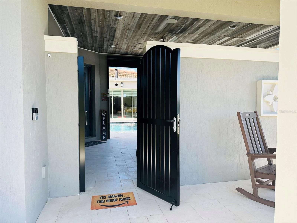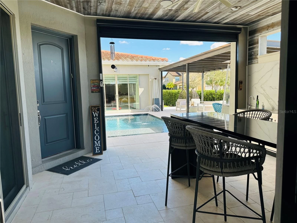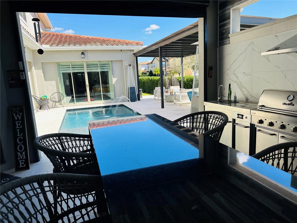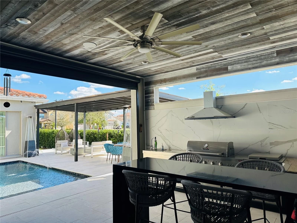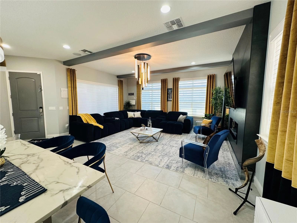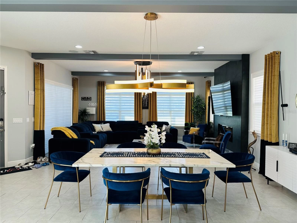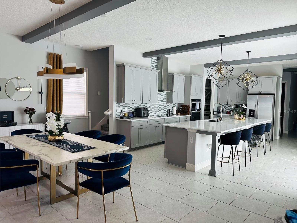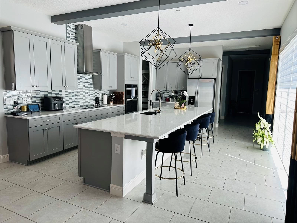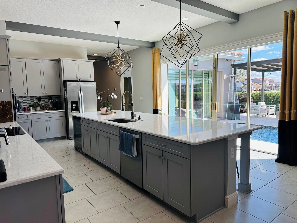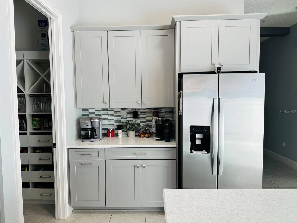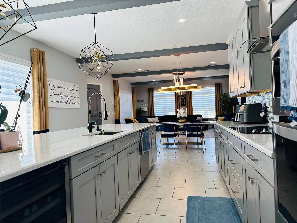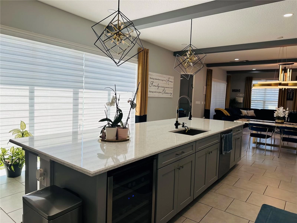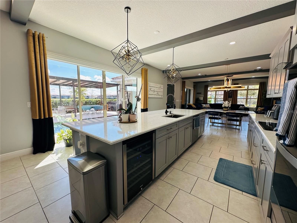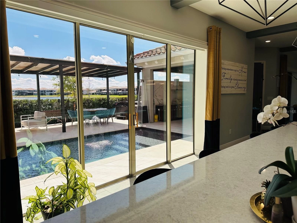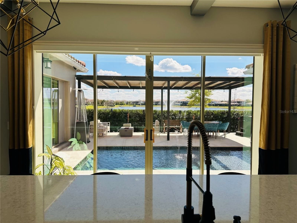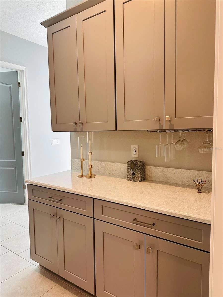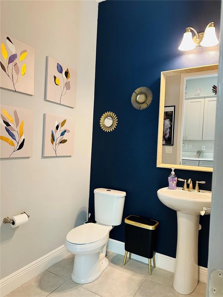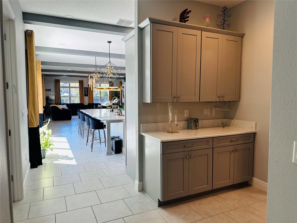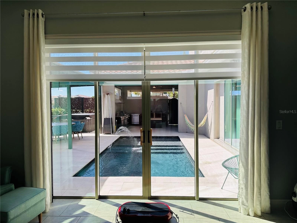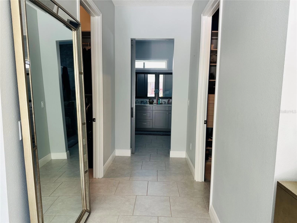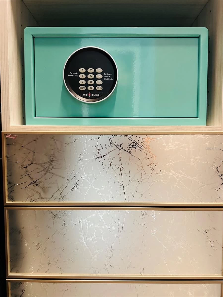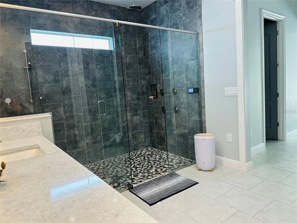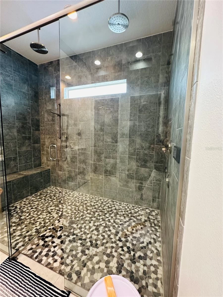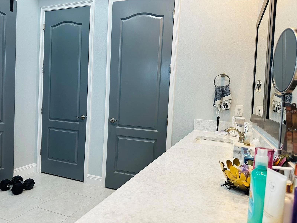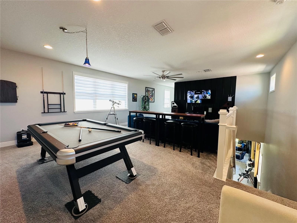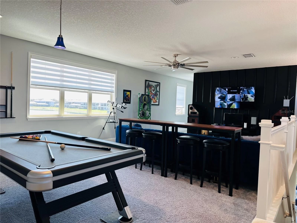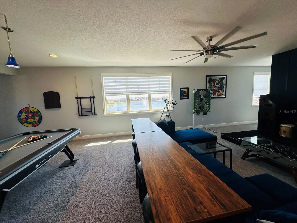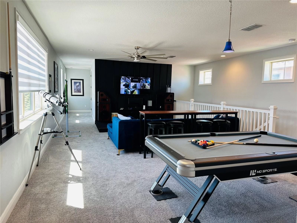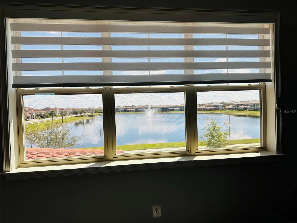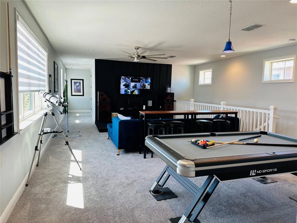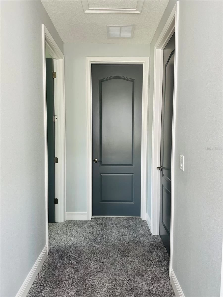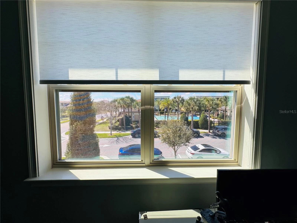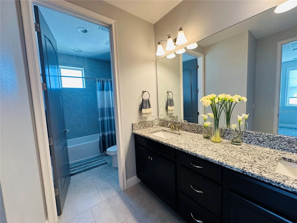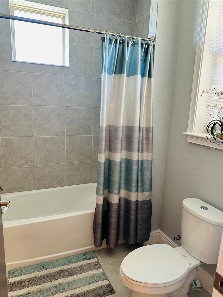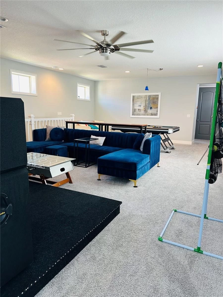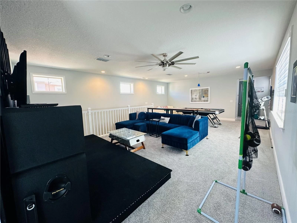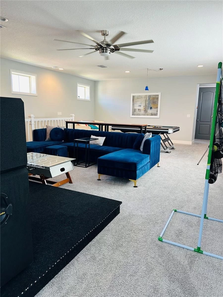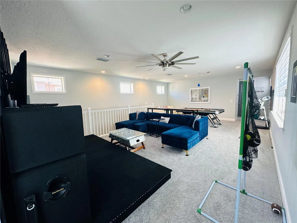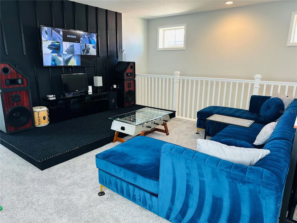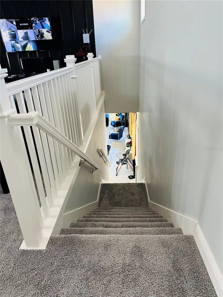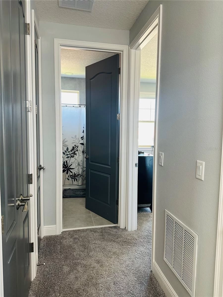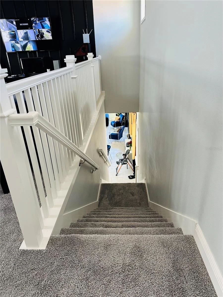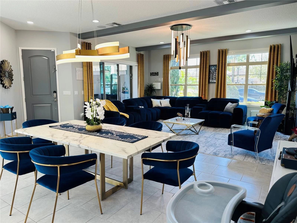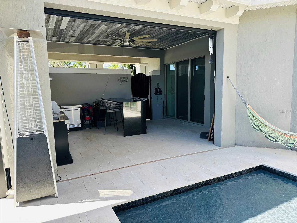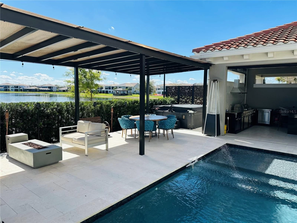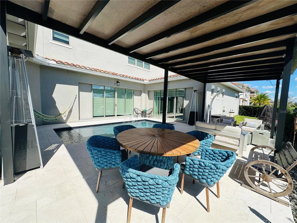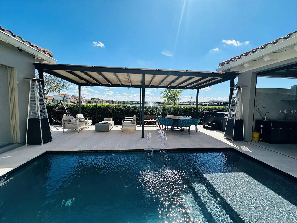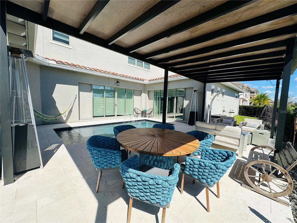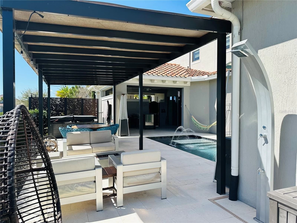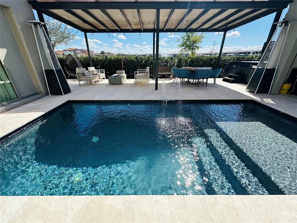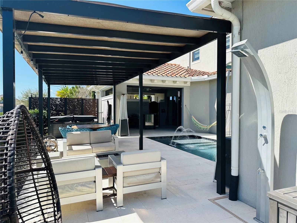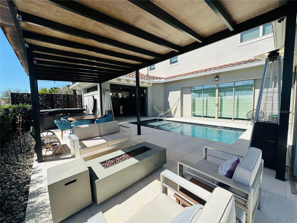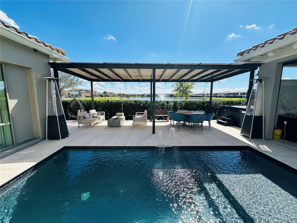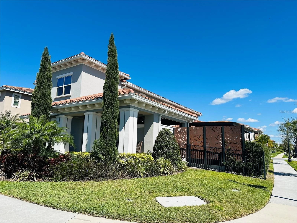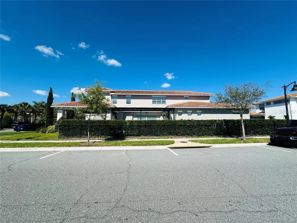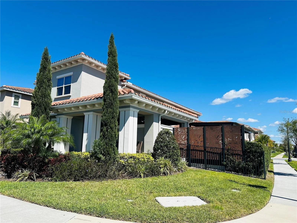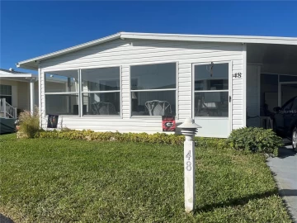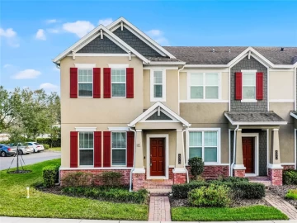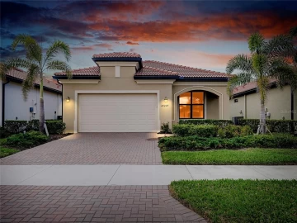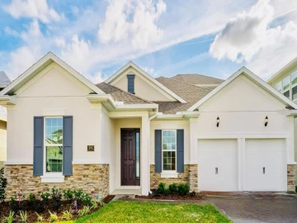Descripción
Appraised Property. This exquisite and unique corner lot, could be yours. 4-bed, 3.5-bath Mediterranean-style home in the desirable gated Eagle Creek Golf Community, Lake Nona, this is a true gem. It features a covered front porch, private courtyard, custom outdoor kitchen with a granite, speakers, waterfall countertop, gorgeous travertine floors, salt water pool with a quartz finish, stainless steel outdoor Shower Panel, private panels, fenced, landscape for privacy and a durable metal pergola, perfect for entertaining. Inside, enjoy high ceilings, designer lighting, custom motorized blinds, speakers, a custom wall with an electric fireplace, and a spacious gourmet kitchen featuring quartz countertops, gorgeous island, a wine fridge, and smart stainless steel appliances. The breathtaking kitchen view overlooks the serene pond, you won't miss it. The master suite offers lots of space and dual walk-in closets designed by California Closets with Italian accents (the safe stays). Make sure to check out the Master Suite Smart Shower, U by Moen. Upstairs: An expansive loft adds versatility. 2024 tile roof, gutters, RainSoft water softener, security system, and a rear-loading 2-car garage with an extended driveway, . This home sits directly across from a playground and one of the three resort-style pools, with easy access to the gym and sports courts. Conveniently located near top-rated schools, hospitals, dining, Medical City, airports, Disney, and beaches. This home has it all, offering the perfect blend of luxury, comfort, and convenience. Schedule your private tour today!
Payments: HOA: $183.33/mo / Price per sqft: $341
Comodidades
- Cooktop
- Dishwasher
- Disposal
- Dryer
- Electric Water Heater
- Microwave
- Range
- Refrigerator
- Washer
- Water Softener
- Wine Refrigerator
Interior Features
- Ceiling Fan(s)
- Eating Space In Kitchen
- High Ceilings
- Living Room/Dining Room Combo
- Open Floorplan
- Primary Bedroom Main Floor
- Smart Home
- Solid Wood Cabinets
- Split Bedroom
- Stone Counters
- Thermostat
- Tray Ceiling(s)
- Walk-In Closet(s)
Ubicación
Dirección: 9406 Mere, ORLANDO, FL 32832
Calculadora de Pagos
- Interés Principal
- Impuesto a la Propiedad
- Tarifa de la HOA
$ 6,235 / $0
Divulgación. Esta herramienta es para propósitos generales de estimación. Brindar una estimación general de los posibles pagos de la hipoteca y/o los montos de los costos de cierre y se proporciona solo con fines informativos preliminares. La herramienta, su contenido y su salida no pretenden ser un consejo financiero o profesional ni una aplicación, oferta, solicitud o publicidad de ningún préstamo o características de préstamo, y no deben ser su principal fuente de información sobre las posibilidades de hipoteca para usted. Su propio pago de hipoteca y los montos de los costos de cierre probablemente difieran según sus propias circunstancias.
Propiedades cercanas
Inmobiliaria en todo el estado de la Florida, Estados Unidos
Compra o Vende tu casa con nosotros en completa confianza 10 años en el mercado.
Contacto© Copyright 2023 VJMas.com. All Rights Reserved
Made with by Richard-Dev