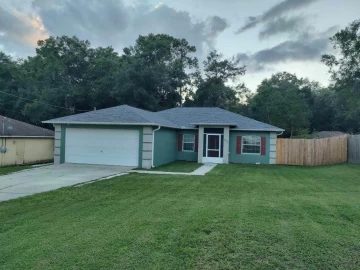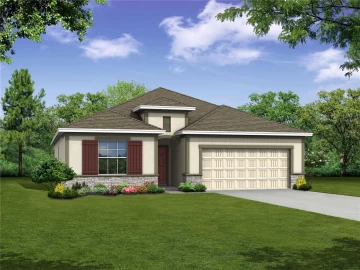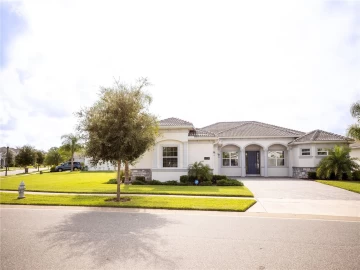Descripción
Pre-Construction. To be built. Welcome to your dream farmhouse in Hampton, FL! This brand-new beauty by Happy Home Construction combines style, modern convenience and high-end waterproof Luxury Vinyl across the entire 1,394 square feet of comfort. Featuring 3 bedrooms, 2 bathrooms and a 2-car garage, this home is designed to make the most of every square inch. The open kitchen includes a central island perfect for whipping up meals, a double sink and a pantry with plenty of room for all your guilty pleasures. Outfitted with sleek stone countertops, soft-close solid wood cabinets, stainless appliances and matte black fixtures, this kitchen is both functional and stylish so you can look good even when all you’re doing is making cereal. The kitchen flows effortlessly into a bright dining area and a great room filled with natural light from stylish cased doors and windows. The primary bedroom suite is your own personal retreat featuring an en-suite bathroom with dual sinks (perfect for keeping the peace), a water closet (for those private moments) and a luxurious shower (so amazing you’ll want to shower twice). The walk-in closet is so spacious you might actually have to go shopping just to fill it up! The additional two bedrooms are just as inviting which are ideal for guests, a home office or a hobby room. Don’t forget the Smart Home System to make life more connected and a Taexx built-in pest control system to keep pests where they belong…outside! Throw in a combined laundry and mudroom to keep the dirt where you want it and a rear porch for those fresh air moments and this home is poised to become your classy, chic retreat. Welcome to your Happy Home!
Payments: / Price per sqft: $243
Comodidades
- Dishwasher
- Disposal
- Electric Water Heater
- Ice Maker
- Microwave
- Range
- Refrigerator
Interior Features
- Ceiling Fan(s)
- Eating Space In Kitchen
- High Ceilings
- In Wall Pest System
- Kitchen/Family Room Combo
- Living Room/Dining Room Combo
- Open Floorplan
- Primary Bedroom Main Floor
- Smart Home
- Solid Wood Cabinets
- Split Bedroom
- Stone Counters
- Thermostat
- Vaulted Ceiling(s)
- Walk-In Closet(s)
Ubicación
Dirección: 10067 Fox Hollow DR Fox Hollow, HAMPTON, FL 32044
Calculadora de Pagos
- Interés Principal
- Impuesto a la Propiedad
- Tarifa de la HOA
$ 1,626 / $0
Divulgación. Esta herramienta es para propósitos generales de estimación. Brindar una estimación general de los posibles pagos de la hipoteca y/o los montos de los costos de cierre y se proporciona solo con fines informativos preliminares. La herramienta, su contenido y su salida no pretenden ser un consejo financiero o profesional ni una aplicación, oferta, solicitud o publicidad de ningún préstamo o características de préstamo, y no deben ser su principal fuente de información sobre las posibilidades de hipoteca para usted. Su propio pago de hipoteca y los montos de los costos de cierre probablemente difieran según sus propias circunstancias.
Propiedades cercanas
Inmobiliaria en todo el estado de la Florida, Estados Unidos
Compra o Vende tu casa con nosotros en completa confianza 10 años en el mercado.
Contacto© Copyright 2023 VJMas.com. All Rights Reserved
Made with by Richard-Dev


















