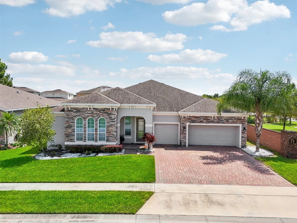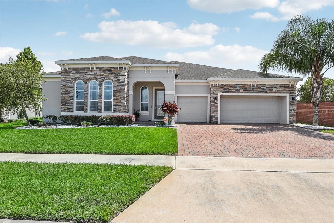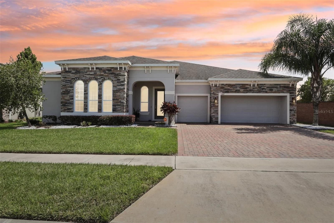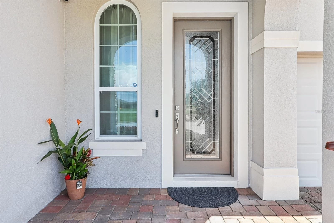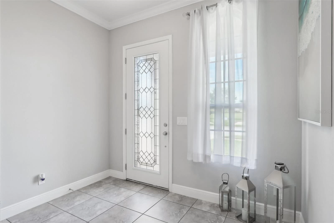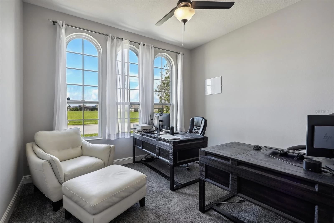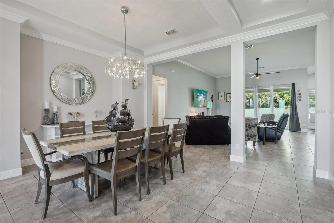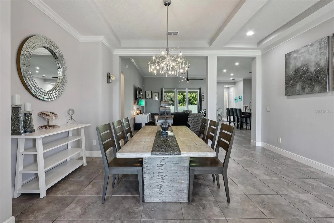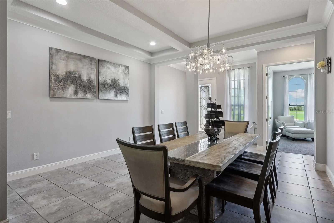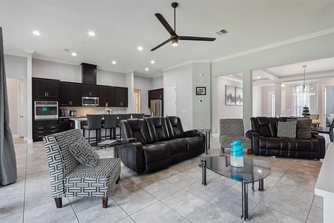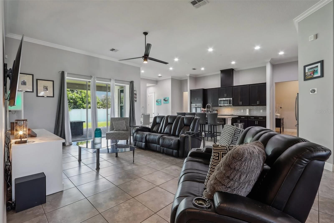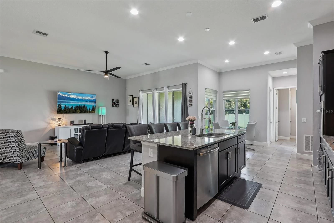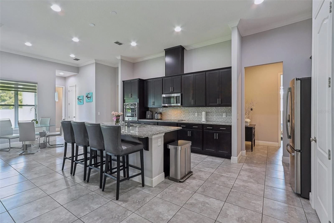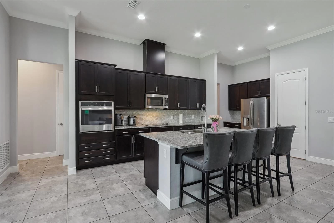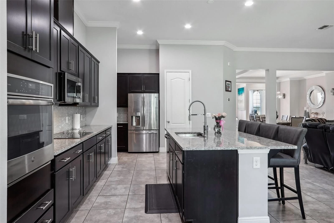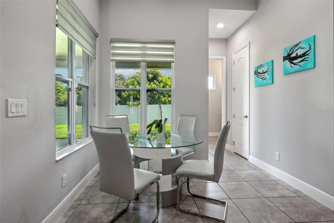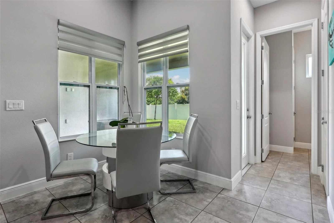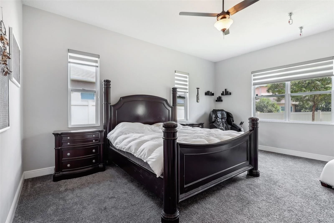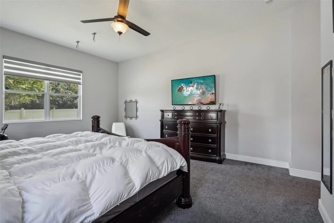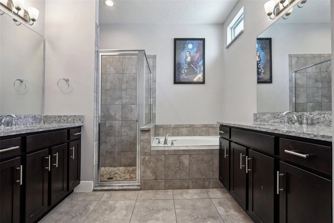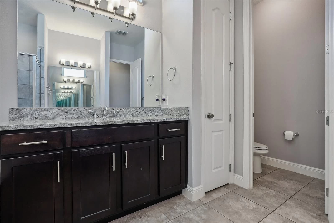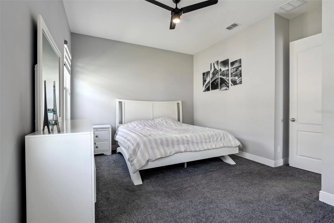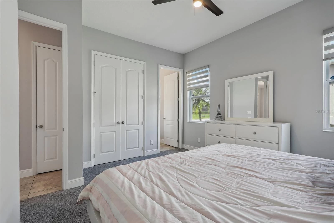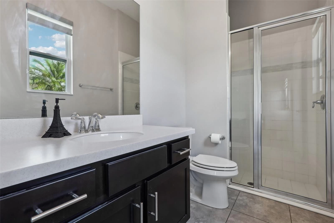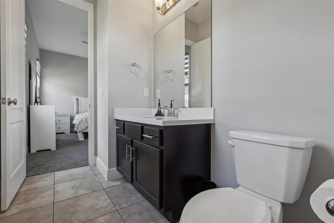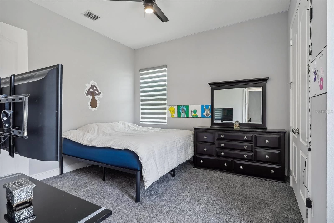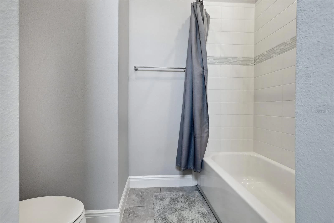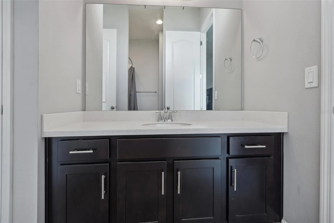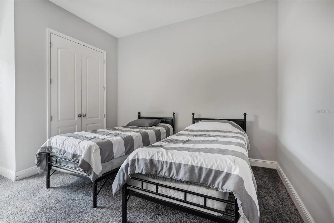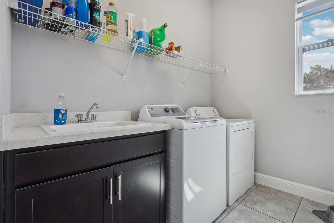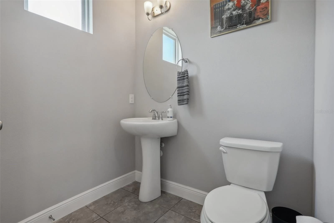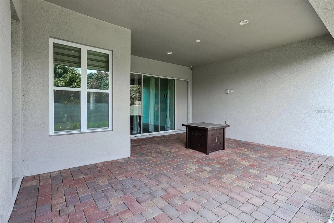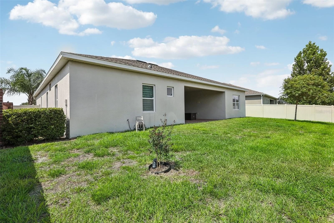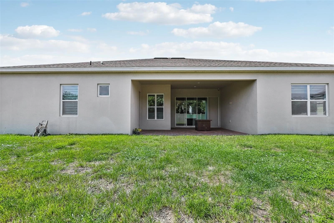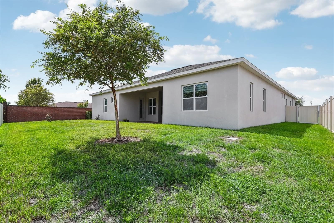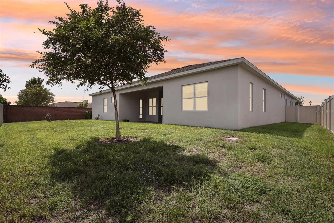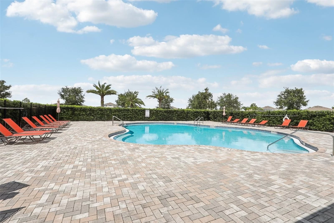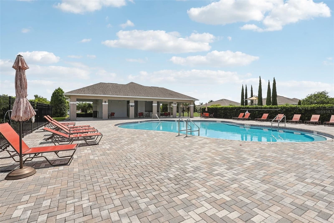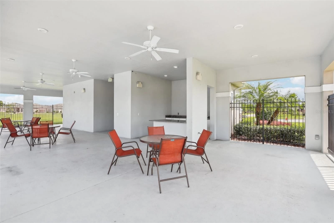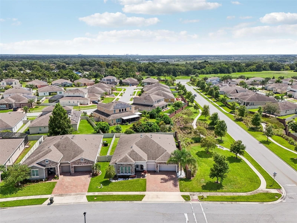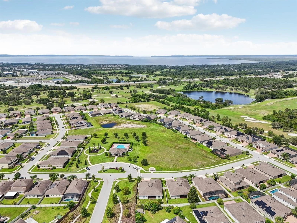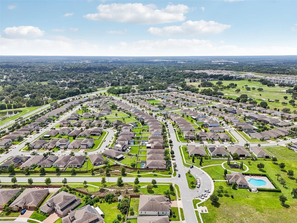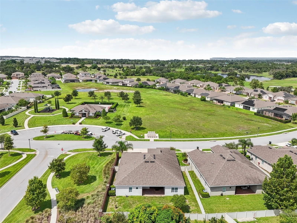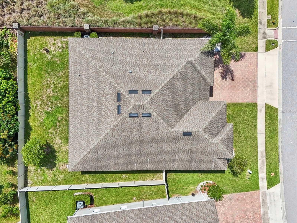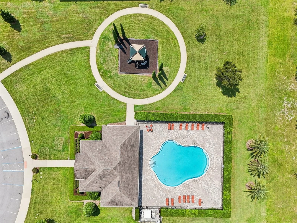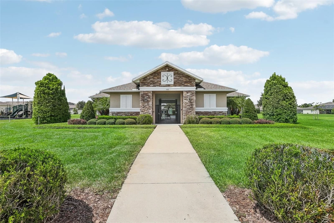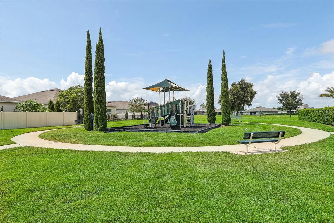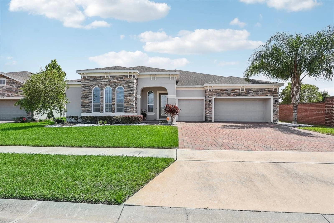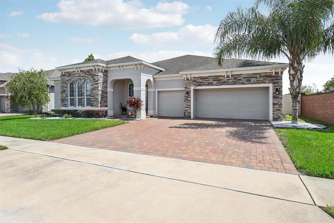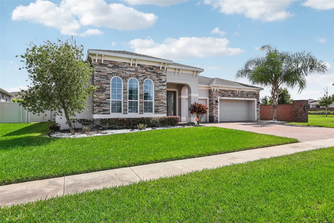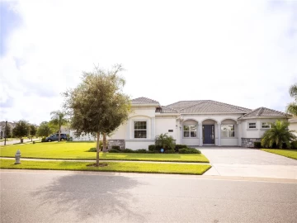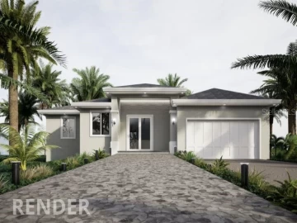Descripción
Welcome to this stunning 4-bedroom, 3.1-bathroom custom built home at 1009 Birch Hollow Dr, offering 3,039 square feet of elegant living space in the desirable Forest Lake Estates community. Lovingly maintained by the original owner, this home boasts thoughtful features throughout. Upon entry, you are welcomed into a bright, open space that leads to an office or den, which features double doors—perfect for remote work or a quiet retreat. The guest bedroom can easily serve as an in-law suite, complete with a full bathroom and shower for added convenience. The open-concept living area includes a spacious living room with three sliding glass doors that fully open to the patio, creating seamless indoor-outdoor living. The dining room showcases a tray ceiling, while the kitchen is a chef's dream with Corian countertops, a large island, 42’’ cabinets, an oversized pantry, recessed lighting, and a cozy breakfast nook. Crown molding adds to the home’s modern charm throughout. The master suite is a true retreat with dual closets. The master bathroom features dual sinks, granite countertops, a shower, a garden tub, and a linen closet. The 2nd and 3rd bedrooms share a Jack and Jill bathroom, making it ideal for family or guests. Custom-made blinds, a lanai with pavers, and a PVC fence provide privacy and outdoor enjoyment. Situated on a corner lot, this home also includes a three-car garage and access to fantastic community amenities, including a pool and playground right across the street. This property offers the perfect blend of luxury and comfort. Conveniently located less than 30 minutes to Downtown Orlando, Orlando International Airport, Disney World and Universal Studios Parks.
Payments: HOA: $65/mo / Price per sqft: $214
Comodidades
- Convection Oven
- Cooktop
- Dishwasher
- Dryer
- Microwave
- Refrigerator
- Washer
Interior Features
- Ceiling Fan(s)
- Crown Molding
- Eating Space In Kitchen
- High Ceilings
- Kitchen/Family Room Combo
- Open Floorplan
- Split Bedroom
- Stone Counters
- Tray Ceiling(s)
- Walk-In Closet(s)
- Window Treatments
Ubicación
Dirección: 1009 Birch Hollow Dr, APOPKA, FL 32703
Calculadora de Pagos
- Interés Principal
- Impuesto a la Propiedad
- Tarifa de la HOA
$ 3,117 / $0
Divulgación. Esta herramienta es para propósitos generales de estimación. Brindar una estimación general de los posibles pagos de la hipoteca y/o los montos de los costos de cierre y se proporciona solo con fines informativos preliminares. La herramienta, su contenido y su salida no pretenden ser un consejo financiero o profesional ni una aplicación, oferta, solicitud o publicidad de ningún préstamo o características de préstamo, y no deben ser su principal fuente de información sobre las posibilidades de hipoteca para usted. Su propio pago de hipoteca y los montos de los costos de cierre probablemente difieran según sus propias circunstancias.
Propiedades cercanas
Inmobiliaria en todo el estado de la Florida, Estados Unidos
Compra o Vende tu casa con nosotros en completa confianza 10 años en el mercado.
Contacto© Copyright 2023 VJMas.com. All Rights Reserved
Made with by Richard-Dev