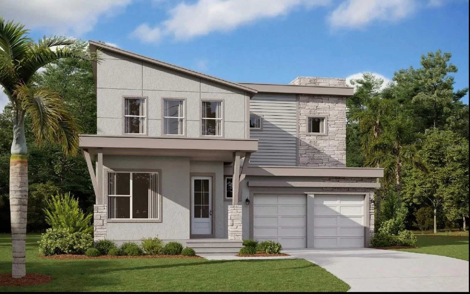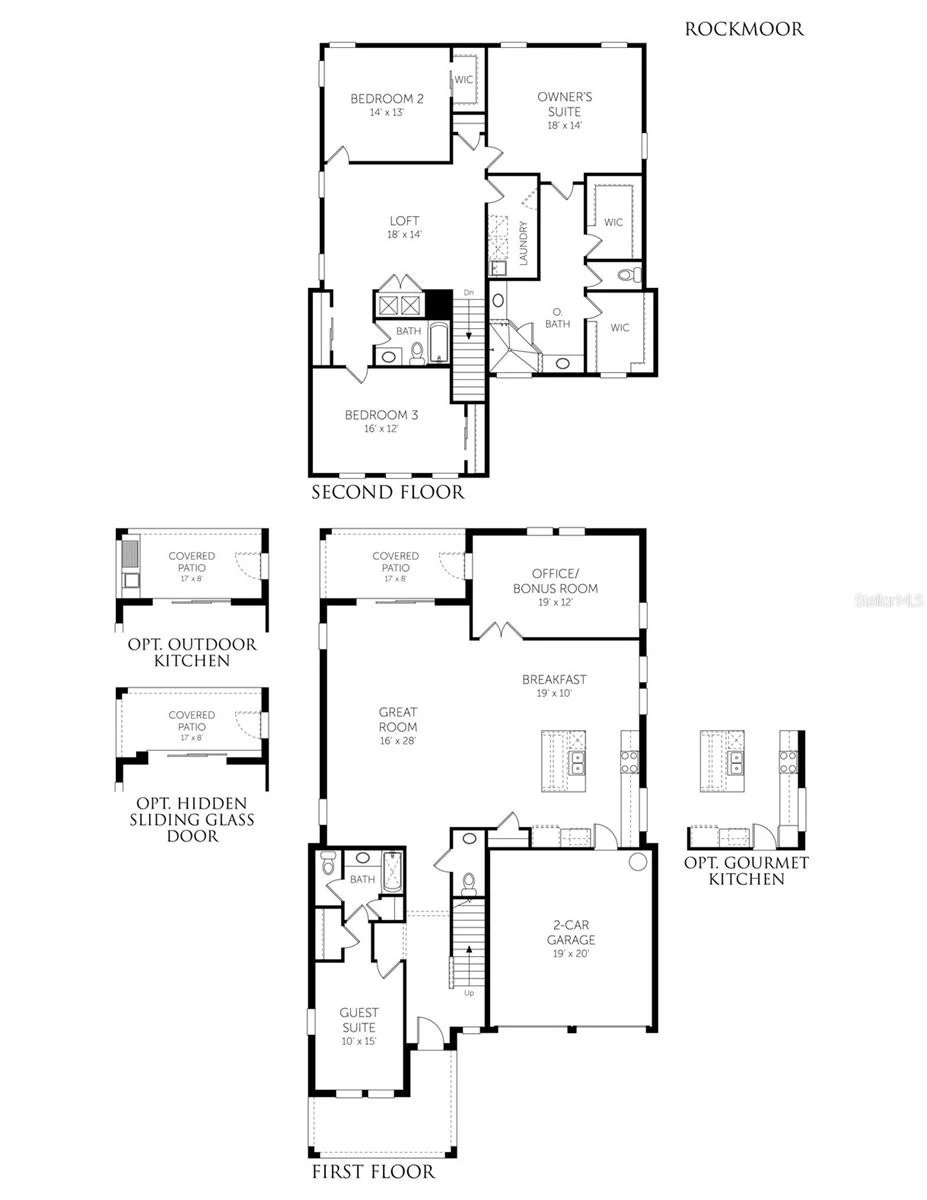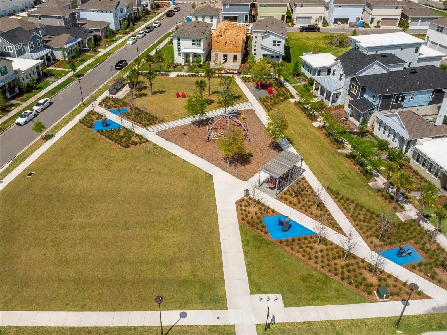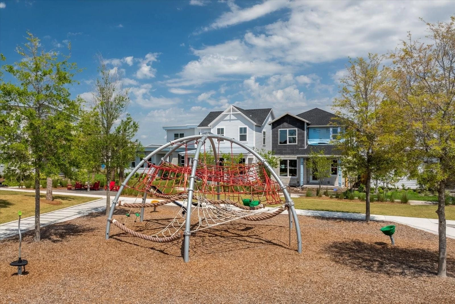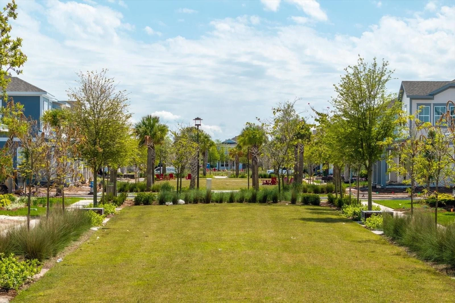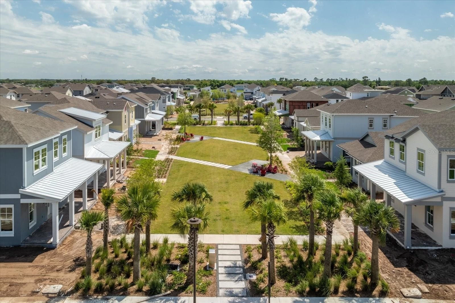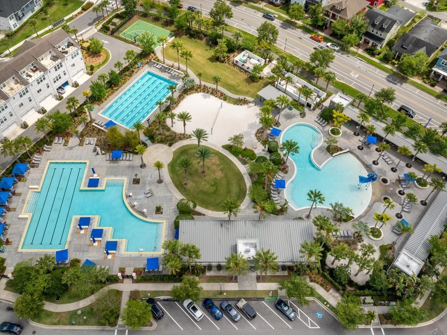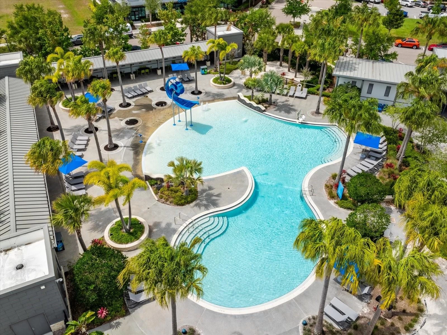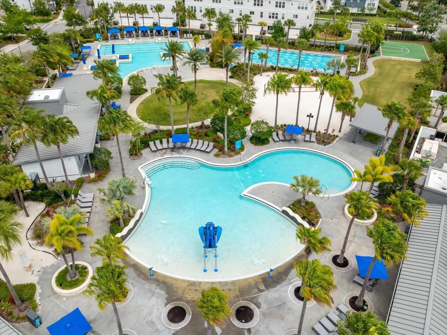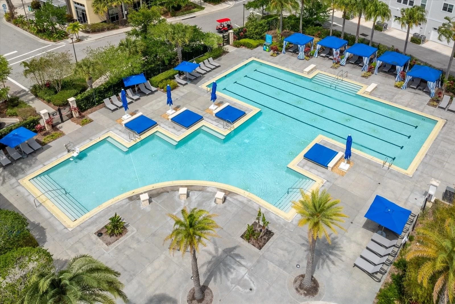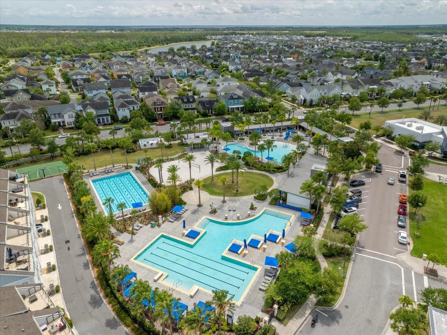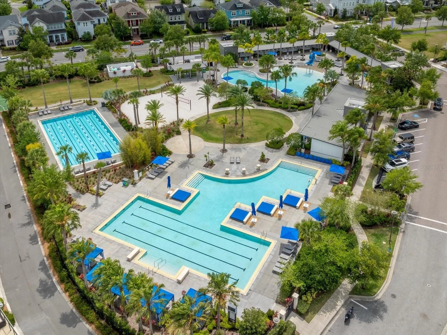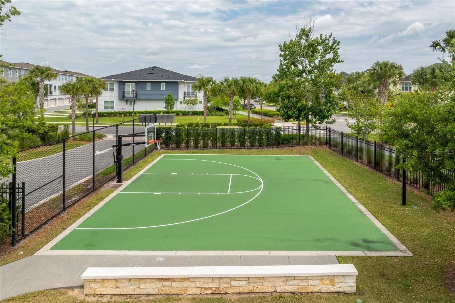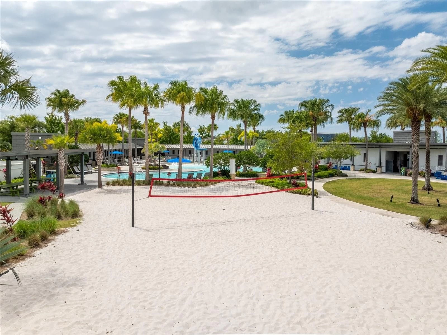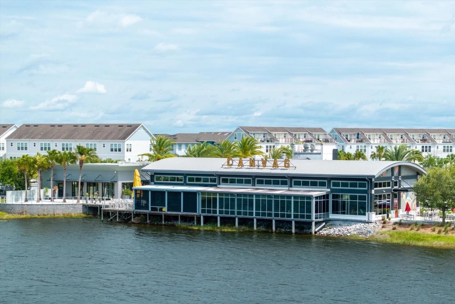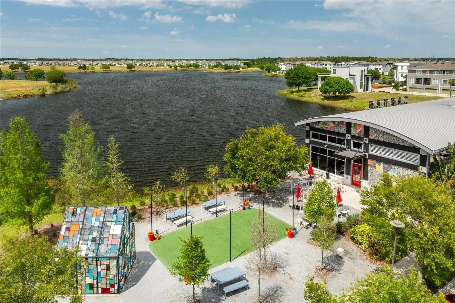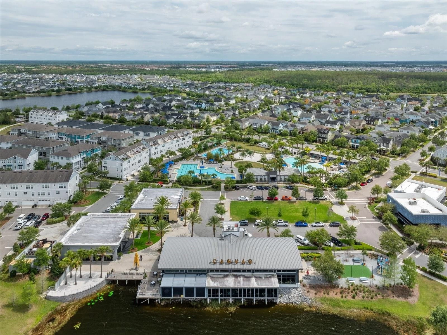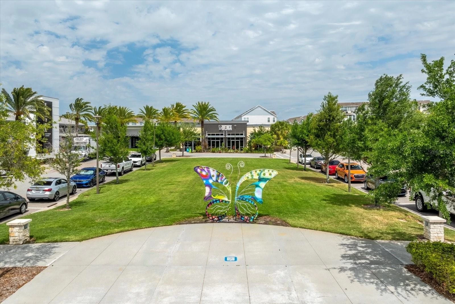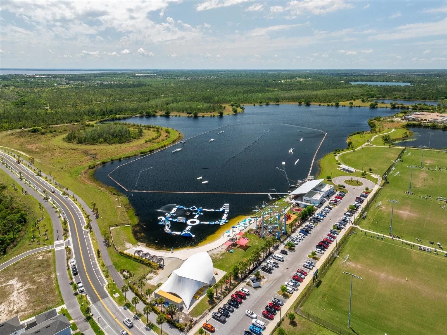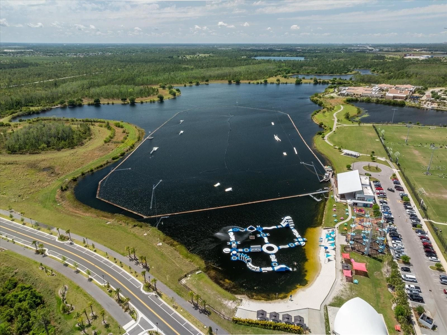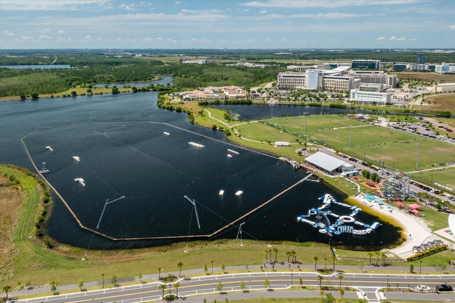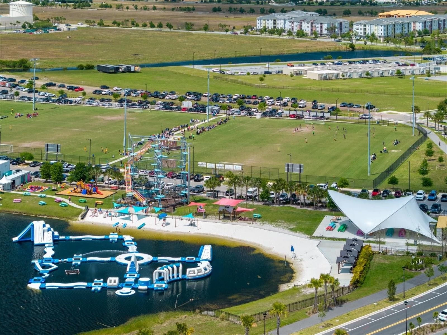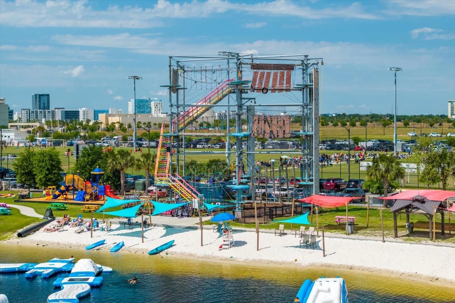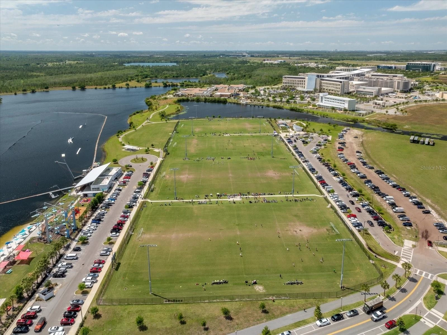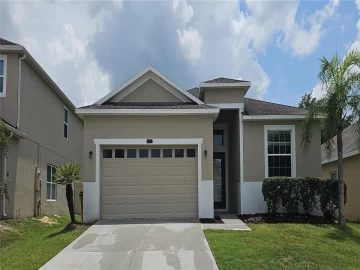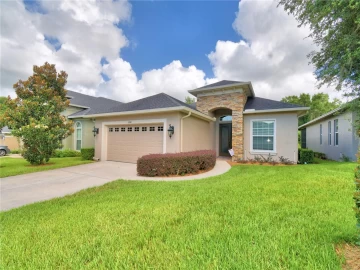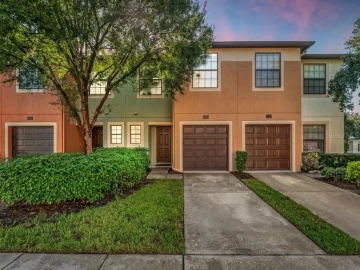Descripción
One or more photo(s) has been virtually staged. Under Construction. Welcome to your dream home in the heart of Laureate Park! This stunning two-story residence offers the perfect blend of comfort, style, and functionality for modern living. As you approach, you'll be captivated by the home's attractive exterior, featuring a harmonious mix of textures and colors. Step inside to discover a thoughtfully designed floor plan that caters to both daily living and entertaining: First Floor: Spacious great room (16' x 28') perfect for gathering with family and friends Gourmet kitchen with ample space for cooking and casual dining Convenient breakfast area (19' x 10') for relaxed meals Versatile office/bonus room (19' x 12') ideal for remote work or hobbies Guest suite (10' x 15') with a private full bath, offering privacy for visitors Covered patio for outdoor relaxation Second Floor: Luxurious owner's suite (15' x 14') with walk-in closets and en-suite bath Two additional bedrooms (14' x 15' and 16' x 12') for family or guests Spacious loft area (18' x 14') for flexible living space Full bath serving the additional bedrooms Convenient upstairs laundry room Additional Features: Two-car garage (19' x 20') for secure parking and storage Laminate flooring throughout the first floor for easy maintenance Plush carpeting in bedrooms and loft for comfort Water view Large backyard perfect for adding a pool or play area Located in the desirable Laureate Park community, this home offers the best of Orlando living. Don't miss the opportunity to make this your new home - schedule a viewing today at our model home: 13450 Gabor Ave, Orlando, FL 32827. Experience the perfect blend of luxury and practicality in this inviting family residence!
Payments: HOA: $190/mo / Price per sqft: $285
Comodidades
- Built-In Oven
- Cooktop
- Dishwasher
- Disposal
- Microwave
- Range Hood
Interior Features
- Eating Space In Kitchen
- High Ceilings
- PrimaryBedroom Upstairs
- Open Floorplan
- Solid Surface Counters
- Thermostat
- Walk-In Closet(s)
Ubicación
Dirección: 10128 Ballast, ORLANDO, FL 32827
Calculadora de Pagos
- Interés Principal
- Impuesto a la Propiedad
- Tarifa de la HOA
$ 4,665 / $0
Divulgación. Esta herramienta es para propósitos generales de estimación. Brindar una estimación general de los posibles pagos de la hipoteca y/o los montos de los costos de cierre y se proporciona solo con fines informativos preliminares. La herramienta, su contenido y su salida no pretenden ser un consejo financiero o profesional ni una aplicación, oferta, solicitud o publicidad de ningún préstamo o características de préstamo, y no deben ser su principal fuente de información sobre las posibilidades de hipoteca para usted. Su propio pago de hipoteca y los montos de los costos de cierre probablemente difieran según sus propias circunstancias.
Propiedades cercanas
Inmobiliaria en todo el estado de la Florida, Estados Unidos
Compra o Vende tu casa con nosotros en completa confianza 10 años en el mercado.
Contacto© Copyright 2023 VJMas.com. All Rights Reserved
Made with by Richard-Dev