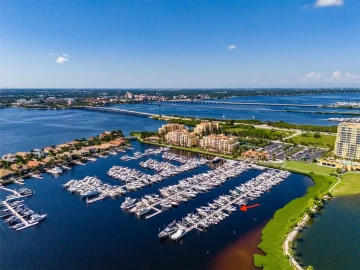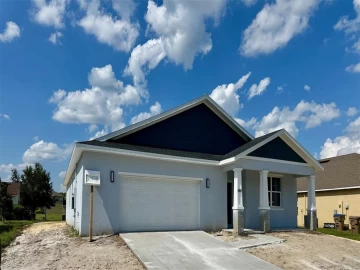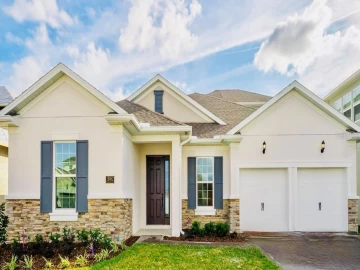Descripción
Experience luxurious living in this stunning new construction residence, boasting 3,036 sq. ft. of modern elegance. With striking architecture and a harmonious blend of color and style, this home makes a bold statement while embracing the relaxed ambiance of its surroundings. Located in the heart of College Park, just minutes from shopping and dining, this exquisite 4-bedroom, 3.5-bathroom home features a home office and loft, perfectly balancing beauty and functionality. Upon entering, you'll find a bright and inviting home officeproviding a serene space for productivity. Continuing down the hallway, the open-concept kitchen, dining room, and great room unfold. The natural wood tile flooring beautifully contrasts with the sleek white upper cabinetry, lower cherry suede cabinetry all accented by honey bronze hardware. The kitchen is a culinary dream, featuring a range hood, matte white Cafe series appliances, a gas range, and elegant Calacatta Gold Quartz countertops. The staircase gracefully flows into the dining room, showcasing the natural wood tones of the treads. The family room acts as a central hub, seamlessly connecting to the covered lanai through a wall of glass, perfect for al fresco dining on warm Florida evenings. Enjoy outdoor entertaining in the privacy of your fully fenced backyard. The first floor features a secluded guest retreat complete with an en-suite bathroom, along with a mud room that includes a built-in bench and ample storage, laundry area, and powder room. Ascend to discover more space, including a tranquil primary suite featuring a custom natural wood closet. The primary bathroom is a luxurious retreat, designed with a deep soaking tub and a spacious walk-in shower, enhanced by exquisite porcelain, quartz, and mixed metal accents that exude timeless elegance. A versatile loft can serve as a media or game room, accompanied by two additional guest bedrooms sharing a well-appointed bathroom and a second laundry area, maximizing space and functionality. With its prime location, this home offers quick access to the vibrant heart of Downtown Orlando, the Dr. Phillips Center, Amway Arena, City Soccer Stadium, The Packing District, Ivanhoe Village, and Winter Park, with I-4 and all of Central Florida easily accessible.
Payments: / Price per sqft: $446
Comodidades
- Dishwasher
- Disposal
- Gas Water Heater
- Range
Interior Features
- Living Room/Dining Room Combo
- PrimaryBedroom Upstairs
- Solid Wood Cabinets
- Thermostat
- Walk-In Closet(s)
Ubicación
Dirección: 1018 Stetson, ORLANDO, FL 32804
Calculadora de Pagos
- Interés Principal
- Impuesto a la Propiedad
- Tarifa de la HOA
$ 6,499 / $0
Divulgación. Esta herramienta es para propósitos generales de estimación. Brindar una estimación general de los posibles pagos de la hipoteca y/o los montos de los costos de cierre y se proporciona solo con fines informativos preliminares. La herramienta, su contenido y su salida no pretenden ser un consejo financiero o profesional ni una aplicación, oferta, solicitud o publicidad de ningún préstamo o características de préstamo, y no deben ser su principal fuente de información sobre las posibilidades de hipoteca para usted. Su propio pago de hipoteca y los montos de los costos de cierre probablemente difieran según sus propias circunstancias.
Propiedades cercanas
Inmobiliaria en todo el estado de la Florida, Estados Unidos
Compra o Vende tu casa con nosotros en completa confianza 10 años en el mercado.
Contacto© Copyright 2023 VJMas.com. All Rights Reserved
Made with by Richard-Dev

















