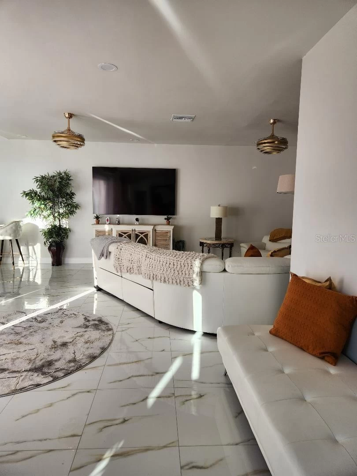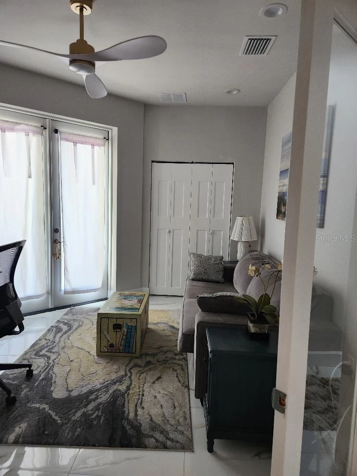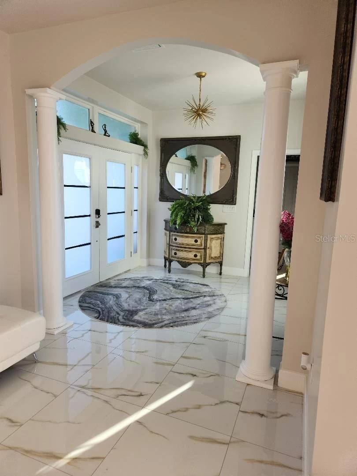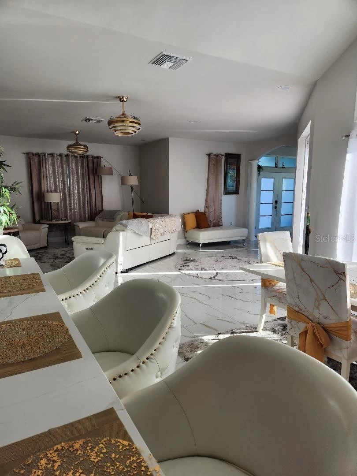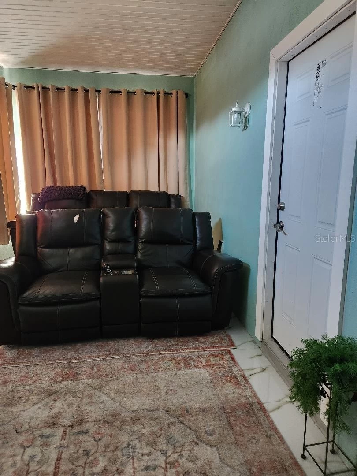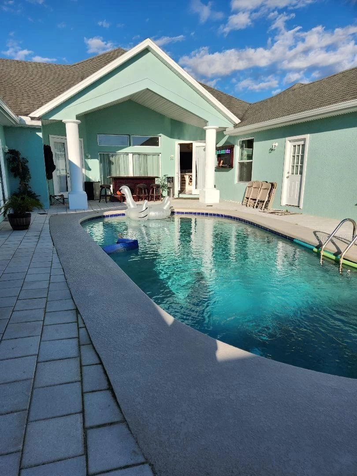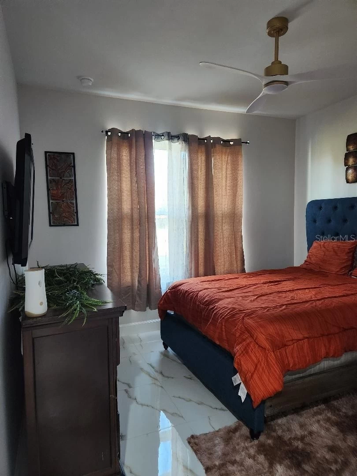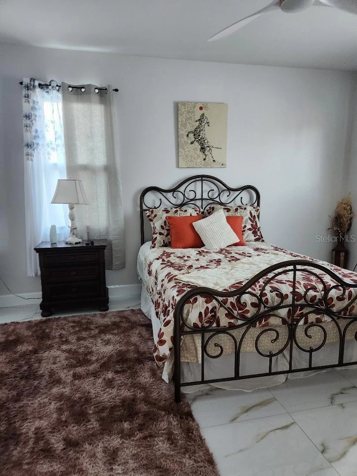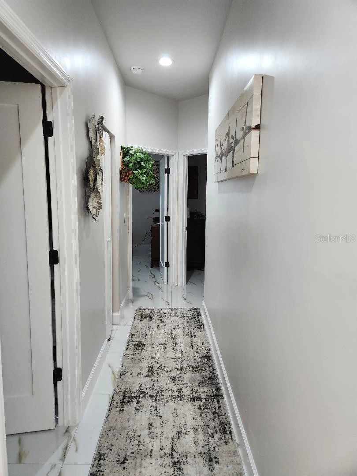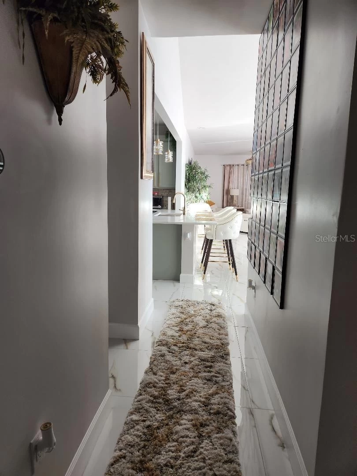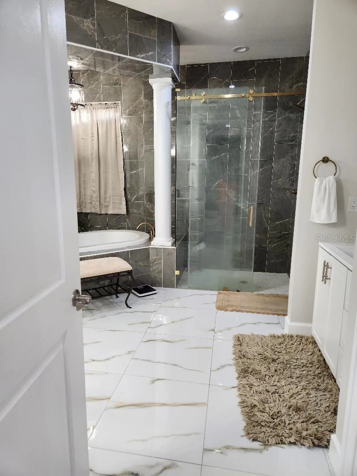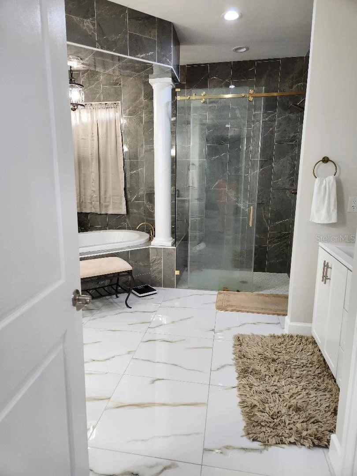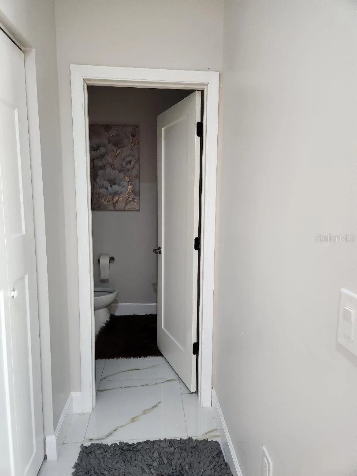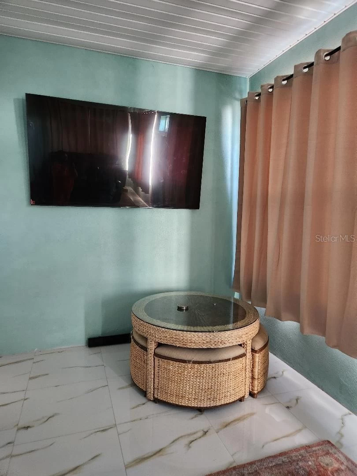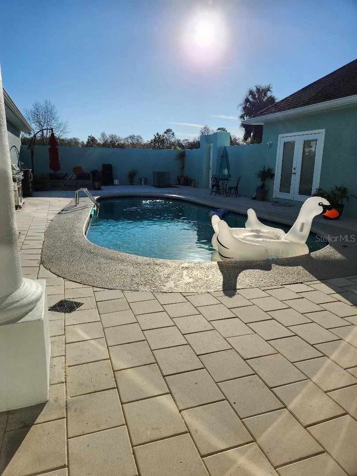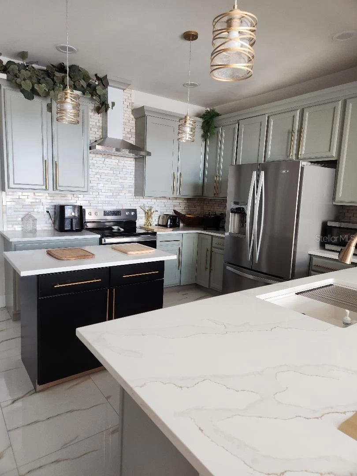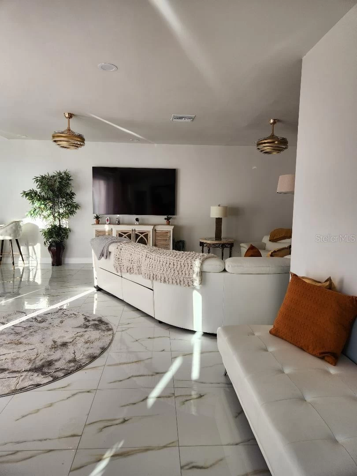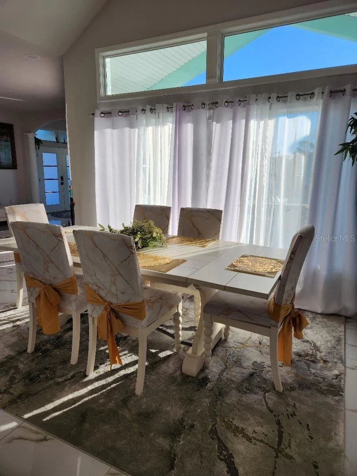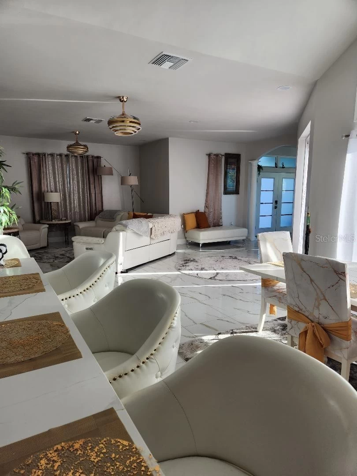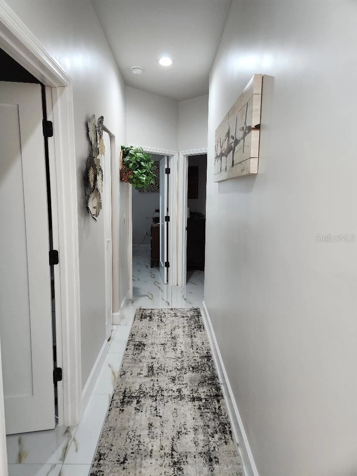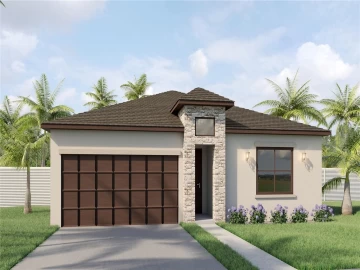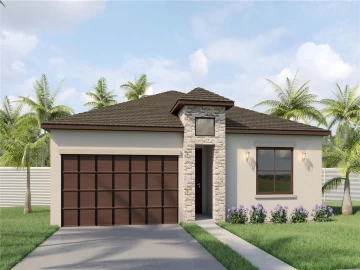Descripción
Welcome to your dream home! Your slice of paradise awaits in this multi-generational Home that offers luxury and comfort, with exclusive access to I4 to Orlando and Near-by beaches. This 5-bedroom, 3- bathroom beautifully manintained residence boasts ample space for families of all sizes with it's stunning and beautiful design. Feauturing an open-concept layout, with only one floor includeing a birght living room with large windows that flood the space with natural light, a cozy faily room, and a gourmet kitchen equipped with modern appliances and a generous island perfect for entertaining. The porcelain tiles throughout makes taking care of this beauty a ease all byitself! Some of the highlights include a Spacious master suite with en-suite bathroom and a walk-in closet. Four additional bedrooms with plenty of closet space. Two full and one 1/2 bath with updated fixtures. Also a dedicated laundry room on the main floor. Outside there is an Expansive backyard with a patio, fish pond, and a beautiful private backyard swimming pool! attached is also a oversized 3 - car garage. The property offers the opportuity to the new owner to have their family close by as the site is set up for multi-family lots where an additional 6 homes can be built. Beresford Retreat is close to the area beaches within 30 minutes to both Daytona Beach and New Symrna Beaches. Also, we have lots of fun activities close by such as the Nascar experience if you're into racing. Checkout the flea market also! Like to explore the parks? There are many for different adventures but here is one of our favorites to see the gentle giants of the water. Blue springs State Park, home of the Manatees is only 15 minutes away!
Payments: / Price per sqft: $267
Comodidades
- Dishwasher
- Disposal
- Dryer
- Electric Water Heater
- Exhaust Fan
- Ice Maker
- Microwave
- Range Hood
- Refrigerator
- Washer
- Wine Refrigerator
Interior Features
- Cathedral Ceiling(s)
- Ceiling Fan(s)
- Eating Space In Kitchen
- High Ceilings
- L Dining
- Living Room/Dining Room Combo
- Open Floorplan
- Primary Bedroom Main Floor
- Solid Surface Counters
- Split Bedroom
- Thermostat
- Vaulted Ceiling(s)
- Walk-In Closet(s)
- Window Treatments
Ubicación
Dirección: 1026 SW Beresford, DELAND, FL 32720
Calculadora de Pagos
- Interés Principal
- Impuesto a la Propiedad
- Tarifa de la HOA
$ 5,756 / $0
Divulgación. Esta herramienta es para propósitos generales de estimación. Brindar una estimación general de los posibles pagos de la hipoteca y/o los montos de los costos de cierre y se proporciona solo con fines informativos preliminares. La herramienta, su contenido y su salida no pretenden ser un consejo financiero o profesional ni una aplicación, oferta, solicitud o publicidad de ningún préstamo o características de préstamo, y no deben ser su principal fuente de información sobre las posibilidades de hipoteca para usted. Su propio pago de hipoteca y los montos de los costos de cierre probablemente difieran según sus propias circunstancias.
Propiedades cercanas
Inmobiliaria en todo el estado de la Florida, Estados Unidos
Compra o Vende tu casa con nosotros en completa confianza 10 años en el mercado.
Contacto© Copyright 2023 VJMas.com. All Rights Reserved
Made with by Richard-Dev