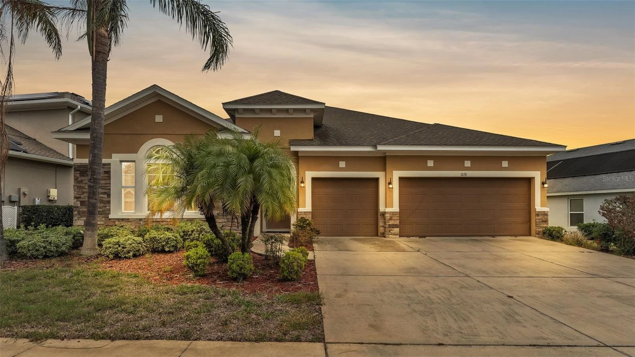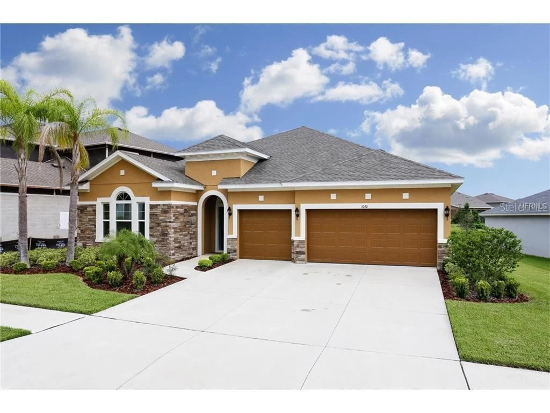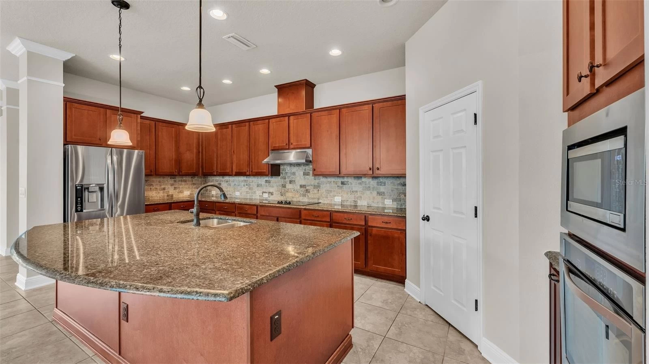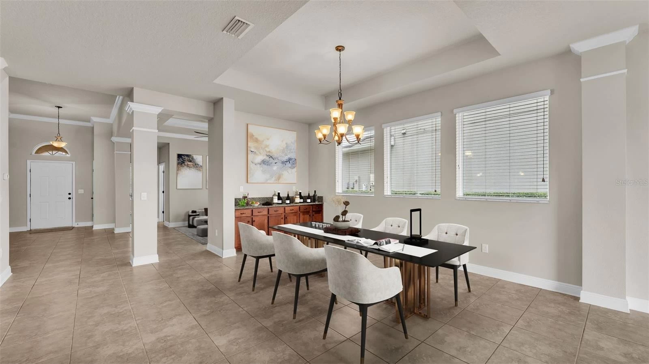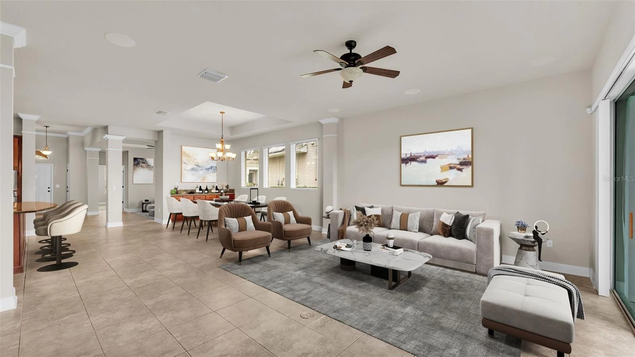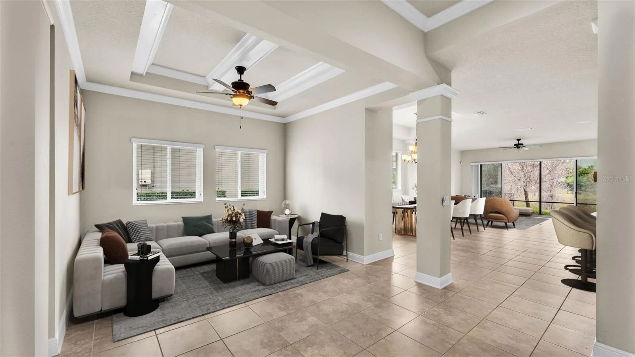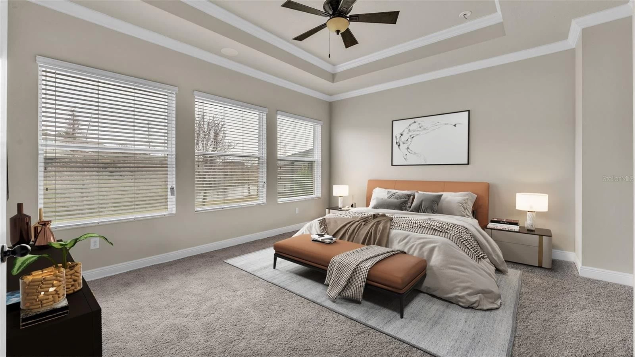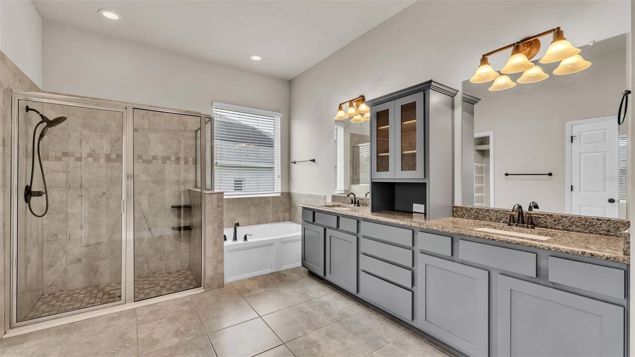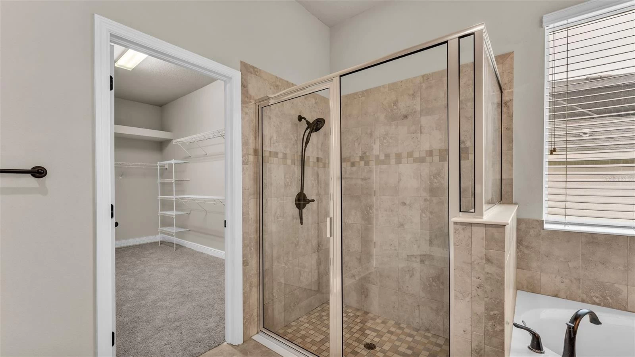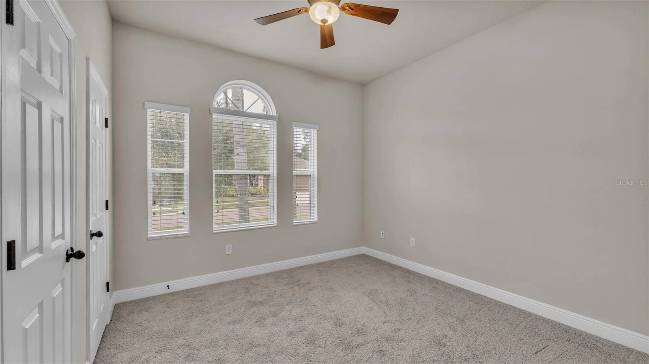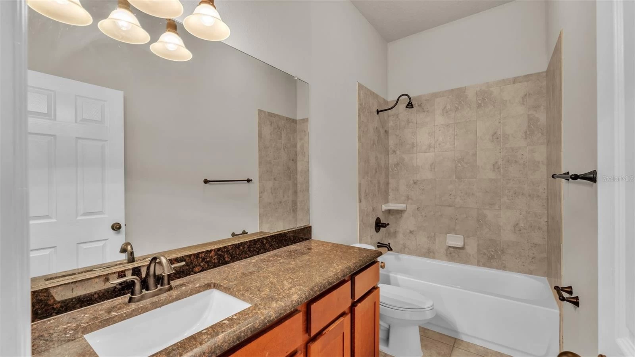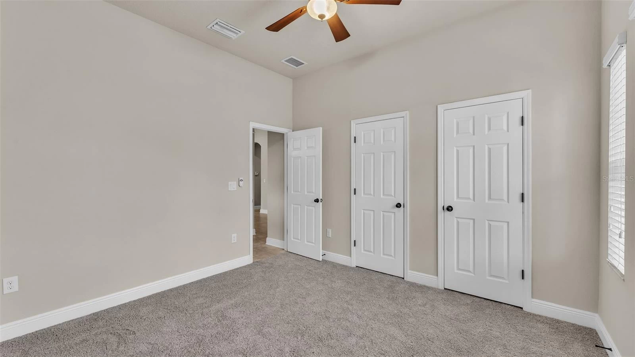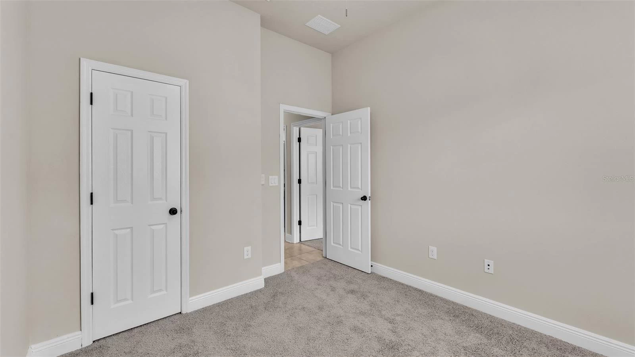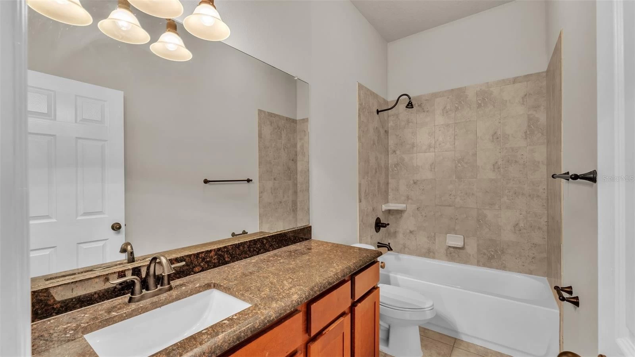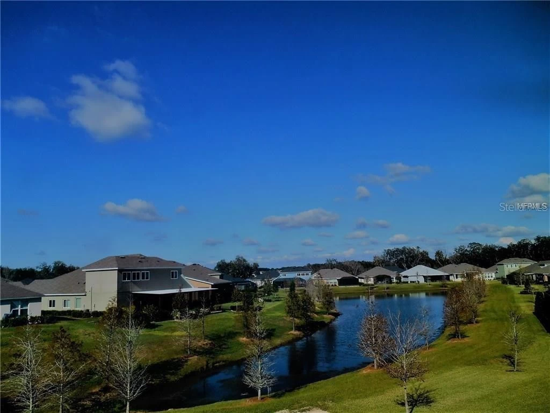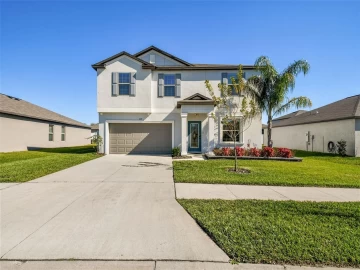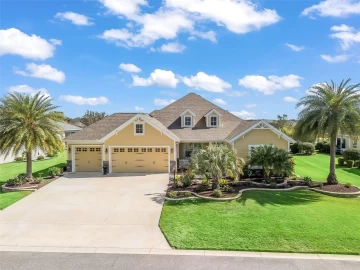Descripción
One or more photo(s) has been virtually staged. Welcome to the Prestigious Reserve at Hunters Lake Community—NO CDD Fees and Low HOA ($238/Quarter)! Step into luxury with this stunning 4-bedroom, 3-bath, 3-car garage Beardsley floorplan, crafted by David Weekley Homes. This thoughtfully designed split floorplan offers the perfect blend of comfort and style. As you enter, natural light pours through oversized windows, illuminating the spacious layout and guiding you to the heart of the home. Vaulted ceilings create an airy ambiance, complemented by high-end finishes throughout. The gourmet kitchen is a chef’s dream, featuring an electric cooktop, built-in oven, microwave, stainless steel appliances, chic brick tile backsplash, granite countertops, a large island perfect for entertaining, and 42" dark honey oak cabinets with wrought iron handles. Additional design touches include niches, square columns, 5.5" baseboards, crown molding, tray ceilings, and a granite buffet. The open-concept living and dining areas flow seamlessly to the paved lanai, where sliders open to a spacious backyard overlooking a serene pond—ideal for gatherings and relaxation. The owner's suite is a true retreat with tranquil pond views, tray ceilings, an oversized bedroom, a generous walk-in closet, and a luxurious en-suite bath complete with dual vanities, a garden tub, and a separate shower. Enjoy the peace and privacy of this small, gated, and quiet community. Pride of craftsmanship and energy-efficient features make this home a standout. Schedule your private tour today and discover the lifestyle you've been dreaming of!
Payments: HOA: $79.33/mo / Price per sqft: $208
Comodidades
- Built-In Oven
- Cooktop
- Dishwasher
- Disposal
- Electric Water Heater
- Range
- Range Hood
- Refrigerator
Interior Features
- Ceiling Fan(s)
- Living Room/Dining Room Combo
- Open Floorplan
- Tray Ceiling(s)
- Vaulted Ceiling(s)
- Walk-In Closet(s)
Ubicación
Dirección: 1030 Tracey Ann, SEFFNER, FL 33584
Calculadora de Pagos
- Interés Principal
- Impuesto a la Propiedad
- Tarifa de la HOA
$ 2,696 / $0
Divulgación. Esta herramienta es para propósitos generales de estimación. Brindar una estimación general de los posibles pagos de la hipoteca y/o los montos de los costos de cierre y se proporciona solo con fines informativos preliminares. La herramienta, su contenido y su salida no pretenden ser un consejo financiero o profesional ni una aplicación, oferta, solicitud o publicidad de ningún préstamo o características de préstamo, y no deben ser su principal fuente de información sobre las posibilidades de hipoteca para usted. Su propio pago de hipoteca y los montos de los costos de cierre probablemente difieran según sus propias circunstancias.
Propiedades cercanas
Inmobiliaria en todo el estado de la Florida, Estados Unidos
Compra o Vende tu casa con nosotros en completa confianza 10 años en el mercado.
Contacto© Copyright 2023 VJMas.com. All Rights Reserved
Made with by Richard-Dev