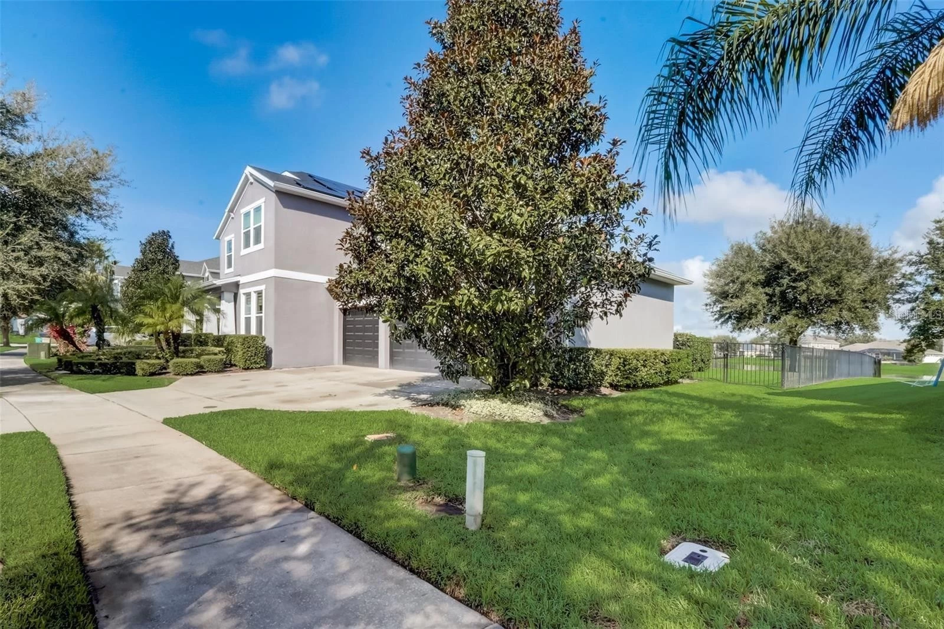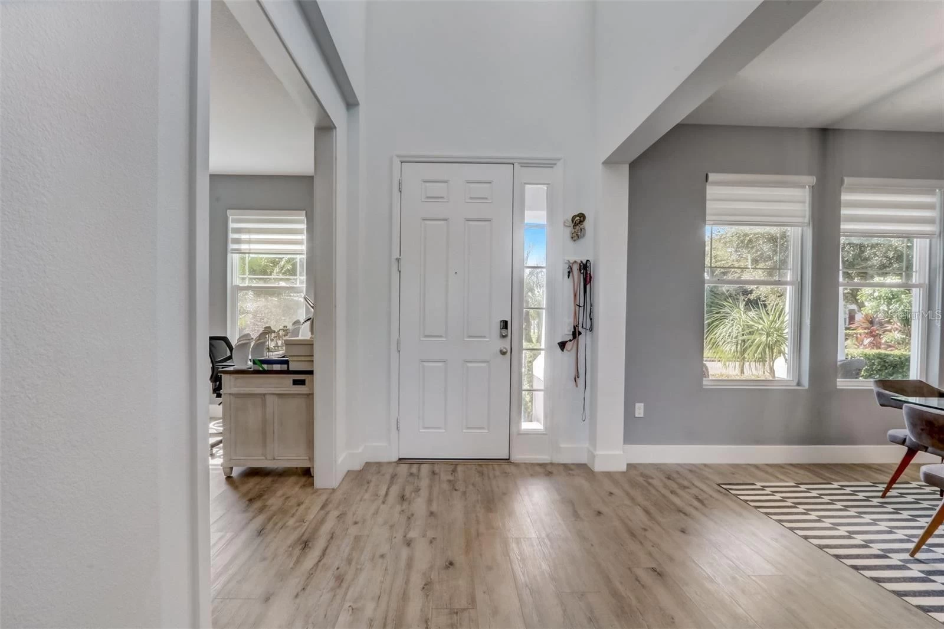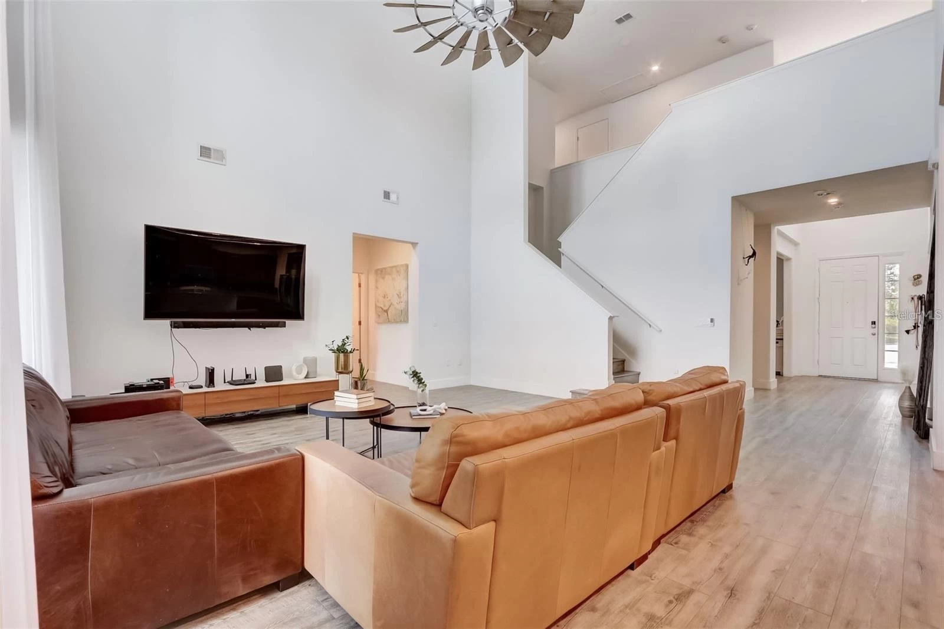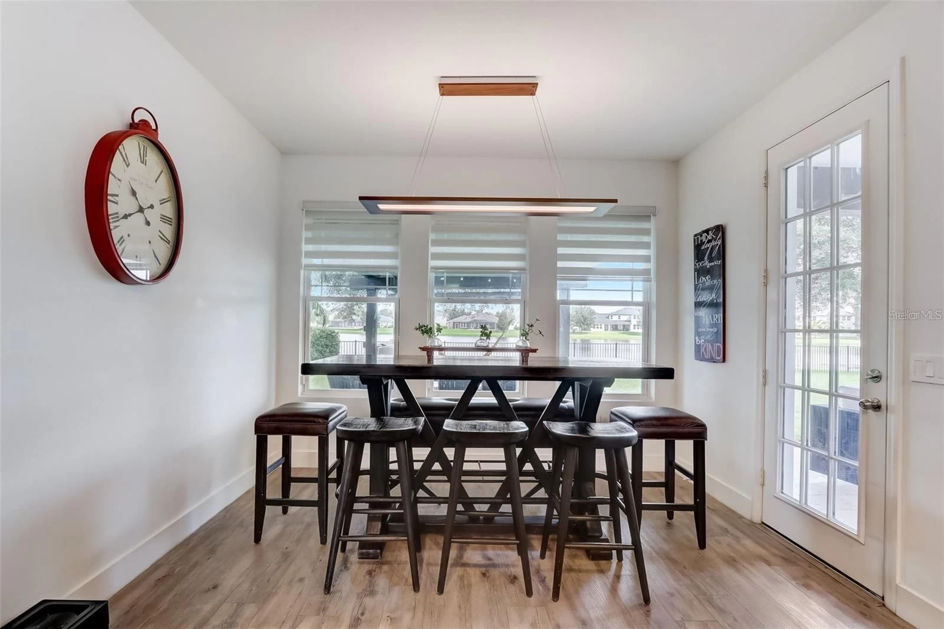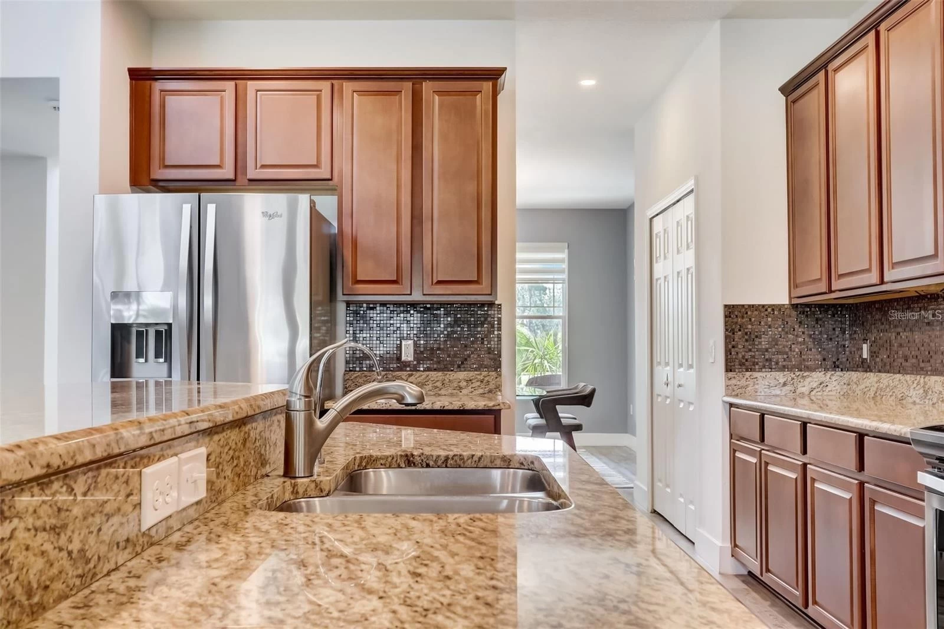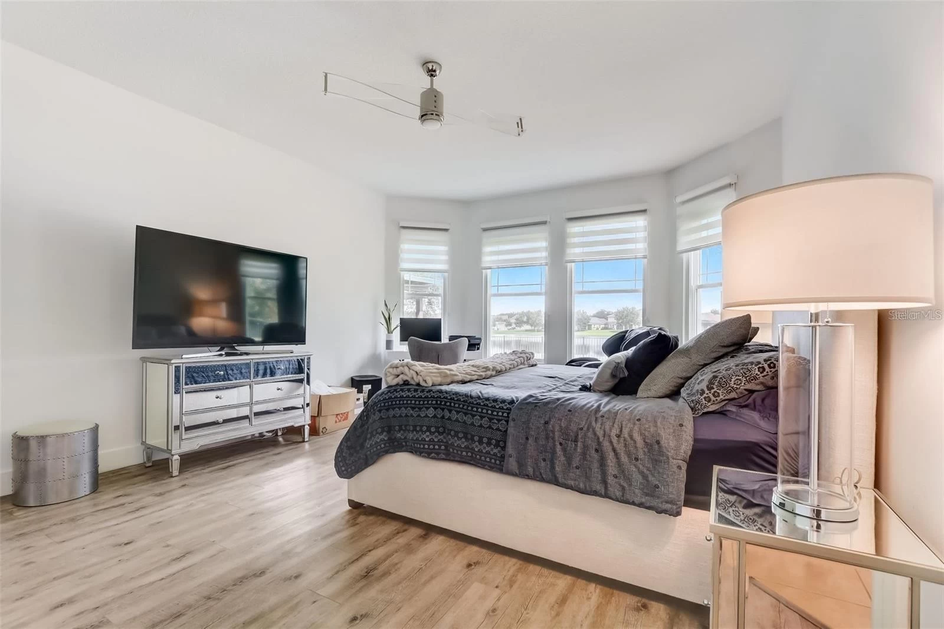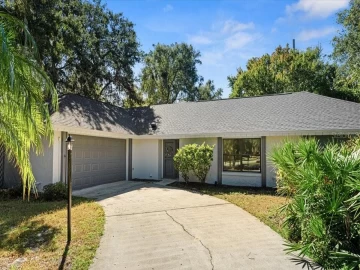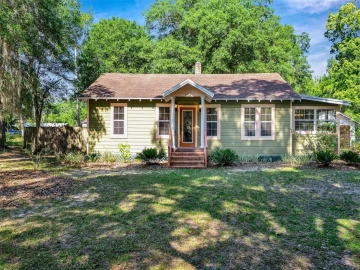Descripción
This home will check all the boxes :-) New Roof & New A/C with a fabulous LOCATION! This beautiful 4 bedroom 3.5 bath 2 story solar powered home with 3 car garage is located in the desirable gated community called Water's Edge in Lake Nona. From the moment you stand in front of this meticulously kept home you will fall in love with the lovely landscaping and inviting sitting porch. Three car garage gives you plenty of space to store your vehicles, golf cart and sports equipment or your own workshop. The welcoming foyer opens up to your kitchen, living and dining area. Open concept layout makes this home perfect for entertaining and family gatherings as you enjoy stunning water views and extra high cathedral ceilings. Convenient first floor master suite comes with breathtaking water views from your quaint sitting area, walk in closets, dual sinks, garden tub shower and private commode. First floor double doors bonus room is perfect for office or den. Very bright and open to below staircase, and hallway takes you to 3 additional bedrooms and bonus/game/media room. Home is pre-wired with conduit for pool installation. Plus there is an outdoor shower & in-ground sprinklers. Water views flood rear-facing windows & nearly every front-facing window has a view of Lake Nona. Located across the street from Lake Nona private boat ramp, pier, dock and picnic area. Boat storage area, dog park, tennis court, swimming pool, clubhouse, basketball court and trails are just a few of the fun & exciting things to do here. The YMCA access is included in the HOA. Water's Edge is located near Lake Nona Country Club, SR-417 & other major roadways, shopping, restaurants, USTA & Medical City. Contact me for a private showing.
Payments: HOA: $136.17/mo / Price per sqft: $322
Comodidades
- Dishwasher
- Disposal
- Dryer
- Electric Water Heater
- Microwave
- Range
- Refrigerator
- Washer
Interior Features
- Cathedral Ceiling(s)
- Ceiling Fan(s)
- Eating Space In Kitchen
- High Ceilings
- Kitchen/Family Room Combo
- Open Floorplan
- Primary Bedroom Main Floor
- Stone Counters
- Walk-In Closet(s)
Ubicación
Dirección: 10376 Woodward Winds, ORLANDO, FL 32827
Calculadora de Pagos
- Interés Principal
- Impuesto a la Propiedad
- Tarifa de la HOA
$ 5,036 / $0
Divulgación. Esta herramienta es para propósitos generales de estimación. Brindar una estimación general de los posibles pagos de la hipoteca y/o los montos de los costos de cierre y se proporciona solo con fines informativos preliminares. La herramienta, su contenido y su salida no pretenden ser un consejo financiero o profesional ni una aplicación, oferta, solicitud o publicidad de ningún préstamo o características de préstamo, y no deben ser su principal fuente de información sobre las posibilidades de hipoteca para usted. Su propio pago de hipoteca y los montos de los costos de cierre probablemente difieran según sus propias circunstancias.
Propiedades cercanas
Inmobiliaria en todo el estado de la Florida, Estados Unidos
Compra o Vende tu casa con nosotros en completa confianza 10 años en el mercado.
Contacto© Copyright 2023 VJMas.com. All Rights Reserved
Made with by Richard-Dev
