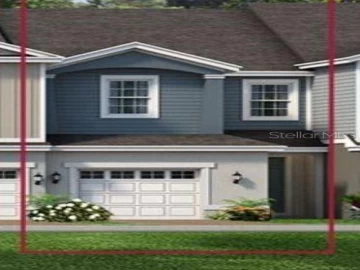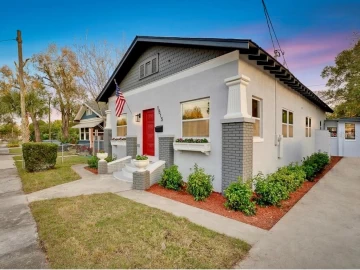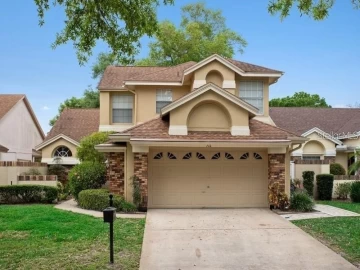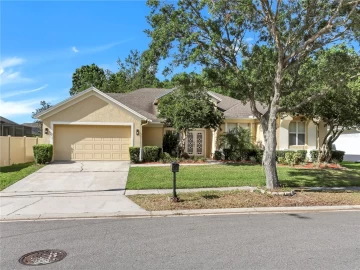Descripción
Seller may consider buyer concessions if made in an offer ~ Welcome to the community of Greenbriar perfectly situated in the heart of Winter Springs just off SR 417/Tuskawilla and this immaculately maintained MOVE IN READY 3BD/2.5BA home with a TILE ROOF and MAIN FLOOR PRIMARY SUITE, just steps from the community pool and zoned for TOP-RATED SEMINOLE COUNTY SCHOOLS including Rainbow Elementary! On a CORNER LOT this UPDATED HOME has LUXURY VINYL PLANK through the main floor for easy maintenance, a bright flowing floor plan and the living area features a VAULTED CEILING, modern FIREPLACE and sliding glass door access to the spacious SCREENED LANAI. There is a formal dining space making gathering with family or entertaining friends a breeze and a breakfast nook off the kitchen is perfect for casual meals. The home chef will appreciate the fresh look of the updated kitchen delivering a chic color palette, upgraded STAINLESS STEEL APPLIANCES, decorative backsplash and ample storage. The wood trim and accent wall compliment the built-in drop space with added shelving and storage. Before heading upstairs explore the generous main floor primary suite, a tranquil retreat for the homeowner with its own direct access to the lanai, large WALK-IN CLOSET (complete with a CUSTOM CLOSET SYSTEM!) and private en-suite bath also beautifully updated. Bedrooms two and three can be found upstairs with a full guest bath shared between them. Spend the Summer cooling off at the COMMUNITY POOL and as a resident of Greenbriar you are just minutes from the Tuscawilla Country Club & Golf Course, Trotwood Park, shopping, dining and so much more. Call today to schedule your tour and fall in love with your new HOME SWEET HOME!
Payments: HOA: $120/mo / Price per sqft: $244
Comodidades
- Built-In Oven
- Cooktop
- Dishwasher
- Dryer
- Range Hood
- Refrigerator
- Washer
Interior Features
- Built-in Features
- Ceiling Fan(s)
- Eating Space In Kitchen
- High Ceilings
- Open Floorplan
- Primary Bedroom Main Floor
- Solid Surface Counters
- Solid Wood Cabinets
- Split Bedroom
- Stone Counters
- Thermostat
- Vaulted Ceiling(s)
- Walk-In Closet(s)
Ubicación
Dirección: 1040 Birkdale, WINTER SPRINGS, FL 32708
Calculadora de Pagos
- Interés Principal
- Impuesto a la Propiedad
- Tarifa de la HOA
$ 1,991 / $0
Divulgación. Esta herramienta es para propósitos generales de estimación. Brindar una estimación general de los posibles pagos de la hipoteca y/o los montos de los costos de cierre y se proporciona solo con fines informativos preliminares. La herramienta, su contenido y su salida no pretenden ser un consejo financiero o profesional ni una aplicación, oferta, solicitud o publicidad de ningún préstamo o características de préstamo, y no deben ser su principal fuente de información sobre las posibilidades de hipoteca para usted. Su propio pago de hipoteca y los montos de los costos de cierre probablemente difieran según sus propias circunstancias.
Propiedades cercanas
Inmobiliaria en todo el estado de la Florida, Estados Unidos
Compra o Vende tu casa con nosotros en completa confianza 10 años en el mercado.
Contacto© Copyright 2023 VJMas.com. All Rights Reserved
Made with by Richard-Dev



































