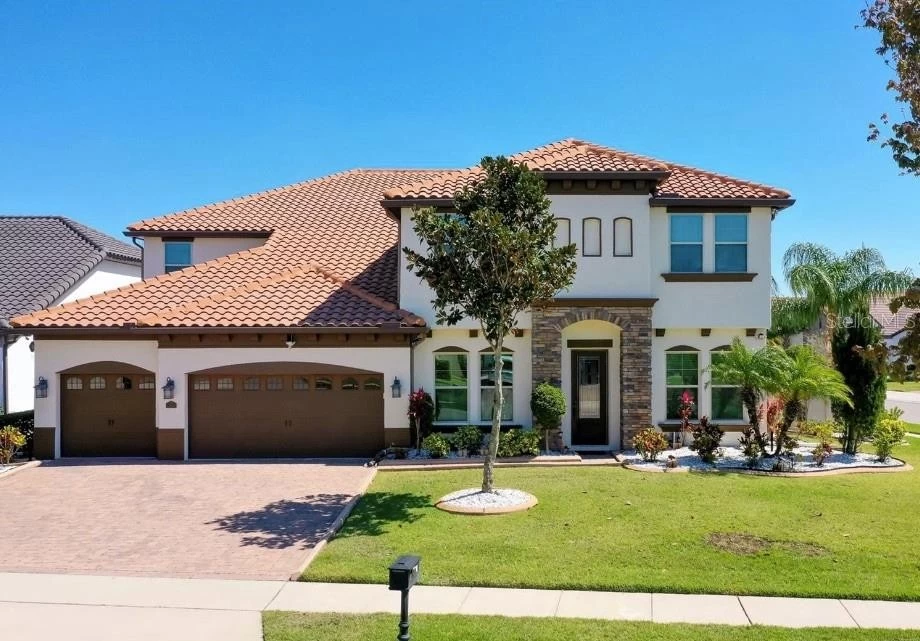Descripción
Elegant 7-bedroom Mediterranean-style pool home situated on a coveted corner lot in one of Orlando's most loved neighborhoods. Residents of the Parkside community enjoy exceptional amenities including a clubhouse, community pool, tennis court, playground, and pavilion. Conveniently located just 10 minutes from Restaurant Row in Doctor Phillips and the vibrant shopping and entertainment options along International Drive. This exquisite home features tile floors on the main level, soaring ceilings, wrought-iron railings, and an open-concept floor plan with 5,340 square feet of living space. The gourmet kitchen is equipped with granite countertops, professional-grade appliances, cherry cabinetry, a breakfast nook, and a large center island with ample seating. Both the kitchen and living room open to a lovely covered patio and pool area, complete with a separate spa and screened enclosure. The luxurious primary bedroom includes a private office, an expansive ensuite with a custom walk-in closet, dual vanities, a jetted tub, and a spacious shower with dual shower heads. On the opposite side of the home, there is a laundry room and an additional bedroom with an ensuite bathroom, perfect for an in-law suite. Upstairs, you will find another laundry room, a spacious loft/rec room with a bar, and five bedrooms – two with full ensuites. The upstairs also features a unique corner Jack & Jill bathroom and another hallway bath, all with high-end finishes. Additional features include a mudroom/drop zone at the entrance of the 3-car garage. This prime location offers quick access to theme parks, outlet shopping, I-4, and the turnpike. This home truly has it all.
Payments: HOA: $130/mo / Price per sqft: $328
Comodidades
- Built-In Oven
- Cooktop
- Dishwasher
- Disposal
- Dryer
- Electric Water Heater
- Microwave
- Refrigerator
- Washer
Interior Features
- Ceiling Fan(s)
- Crown Molding
- Eating Space In Kitchen
- High Ceilings
- In Wall Pest System
- Kitchen/Family Room Combo
- Open Floorplan
- Primary Bedroom Main Floor
- Smart Home
- Solid Surface Counters
- Solid Wood Cabinets
- Thermostat
- Walk-In Closet(s)
Ubicación
Dirección: 10431 Bissell, ORLANDO, FL 32836
Calculadora de Pagos
- Interés Principal
- Impuesto a la Propiedad
- Tarifa de la HOA
$ 8,389 / $0
Divulgación. Esta herramienta es para propósitos generales de estimación. Brindar una estimación general de los posibles pagos de la hipoteca y/o los montos de los costos de cierre y se proporciona solo con fines informativos preliminares. La herramienta, su contenido y su salida no pretenden ser un consejo financiero o profesional ni una aplicación, oferta, solicitud o publicidad de ningún préstamo o características de préstamo, y no deben ser su principal fuente de información sobre las posibilidades de hipoteca para usted. Su propio pago de hipoteca y los montos de los costos de cierre probablemente difieran según sus propias circunstancias.
Propiedades cercanas
Inmobiliaria en todo el estado de la Florida, Estados Unidos
Compra o Vende tu casa con nosotros en completa confianza 10 años en el mercado.
Contacto© Copyright 2023 VJMas.com. All Rights Reserved
Made with by Richard-Dev














