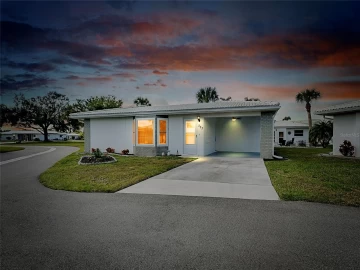Descripción
Welcome to this exquisite 4-bedroom, 2 1/2-bathroom pool home nestled on a serene corner lot, offering the perfect blend of luxury, comfort, and sophistication. The heart of this home is its gourmet kitchen, a culinary haven designed for both functionality and style. Boasting state-of-the-art appliances, gleaming granite countertops, and ample storage space, this kitchen is a chef's dream. Whether you're preparing everyday meals or hosting elaborate dinner parties, this space effortlessly caters to your every need. The spacious living areas seamlessly flow from room to room, creating an open and inviting atmosphere. Large windows allow natural light to illuminate the interior, highlighting the tasteful decor and premium finishes that adorn every corner. The attention to detail is evident in the carefully chosen fixtures and other upgrades throughout the home. The master suite is a true sanctuary. The bedroom offers a retreat from the hustle and bustle of daily life, while the ensuite bathroom is a spa-like haven, complete with a soaking tub/shower and elegant dual vanities. Step outside to discover your private paradise. The pool area is perfect for both relaxation and entertainment, with a sparkling pool as the focal point. Lush landscaping and fencing surrounds the backyard, ensuring privacy and creating a peaceful ambiance. Generac home generator will keep the you safe and powered through any storm. This home is not just a residence; it's a testament to refined living and thoughtful design. With its stunning master suite, gourmet kitchen, and numerous upgrades, every detail has been carefully considered to elevate your living experience. Welcome to a life of luxury, comfort, and tranquility. All submitted offers need a minimum of 24 hours to review.
Payments: HOA: $20.42/mo / Price per sqft: $220
Comodidades
- Dishwasher
- Microwave
- Range
- Refrigerator
- Water Softener
Interior Features
- Ceiling Fan(s)
- Primary Bedroom Main Floor
- Solid Surface Counters
- Split Bedroom
- Stone Counters
- Thermostat
- Walk-In Closet(s)
Ubicación
Dirección: 1071 Inverness, MELBOURNE, FL 32940
Calculadora de Pagos
- Interés Principal
- Impuesto a la Propiedad
- Tarifa de la HOA
$ 2,470 / $0
Divulgación. Esta herramienta es para propósitos generales de estimación. Brindar una estimación general de los posibles pagos de la hipoteca y/o los montos de los costos de cierre y se proporciona solo con fines informativos preliminares. La herramienta, su contenido y su salida no pretenden ser un consejo financiero o profesional ni una aplicación, oferta, solicitud o publicidad de ningún préstamo o características de préstamo, y no deben ser su principal fuente de información sobre las posibilidades de hipoteca para usted. Su propio pago de hipoteca y los montos de los costos de cierre probablemente difieran según sus propias circunstancias.
Propiedades cercanas
Inmobiliaria en todo el estado de la Florida, Estados Unidos
Compra o Vende tu casa con nosotros en completa confianza 10 años en el mercado.
Contacto© Copyright 2023 VJMas.com. All Rights Reserved
Made with by Richard-Dev
















































