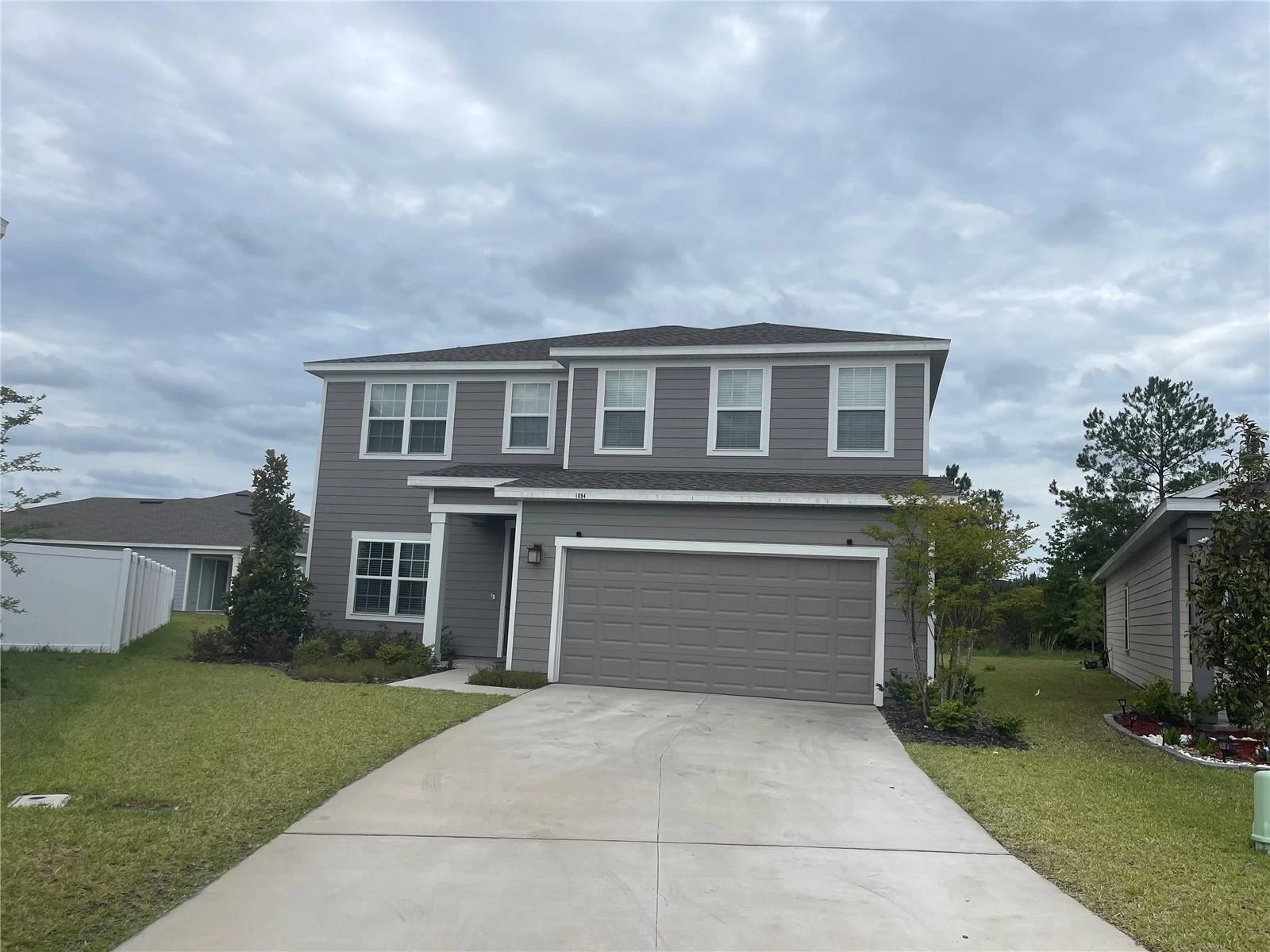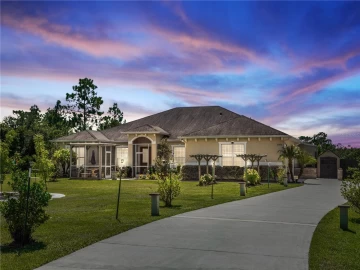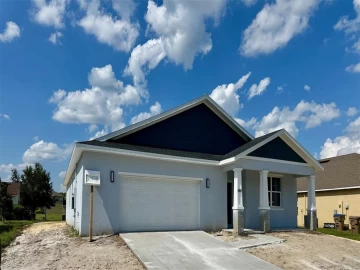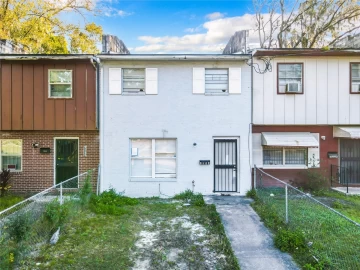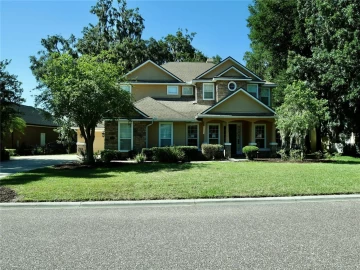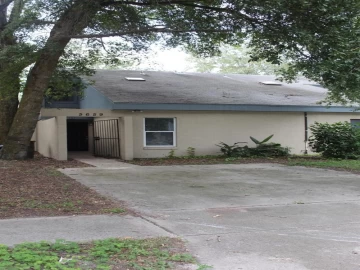Descripción
Dream Home Awaits: Modern Marvel on a Serene Cul-de-sac Welcome to your forever home! This stunning, newly built 2-story smart home offers the perfect blend of luxury and functionality, designed for today’s modern lifestyle. With 5 spacious bedrooms and 3 full bathrooms, there’s ample room for family, guests, or even a dedicated office space for remote work Step inside and be greeted by an expansive open-concept layout that seamlessly connects the living room, dining area, and gourmet kitchen. Imagine entertaining friends and family in a space that boasts gorgeous granite countertops, sleek 52-inch cabinets, and top-of-the-line appliances. The abundant natural light pouring in through large windows creates a warm and inviting atmosphere. Retreat to your private sanctuary in the master suite, complete with a lavish walk-in closet and an elegant ensuite bathroom. Each additional bedroom provides generous space and comfort, ensuring everyone has their own personal haven. This home is packed with modern conveniences, including a washer and dryer, ceiling fans for those warm summer nights, and smart home features that keep you connected and in control. Your new home also comes with beautiful window blinds, providing both privacy and style. Step outside to discover your large backyard, perfect for summer barbecues, playdates, or simply enjoying the peace and quiet of your cul-de-sac location. With a 2-car garage, you’ll have plenty of storage for all your toys and tools. Built in 2023, this home is practically brand new and waiting for you to make it your own. Don’t miss this incredible opportunity to own a slice of paradise in an idyllic neighborhood. Schedule your private showing today and experience the perfect blend of comfort, style, and modern living!
Payments: HOA: $25/mo / Price per sqft: $222
Comodidades
- Dishwasher
- Disposal
- Dryer
- Electric Water Heater
- Microwave
- Range
- Refrigerator
- Washer
Interior Features
- Ceiling Fan(s)
- Eating Space In Kitchen
- High Ceilings
- Kitchen/Family Room Combo
- Living Room/Dining Room Combo
- Open Floorplan
- PrimaryBedroom Upstairs
- Solid Wood Cabinets
- Stone Counters
- Thermostat
- Walk-In Closet(s)
- Window Treatments
Ubicación
Dirección: 1094 S Victoria Hills, JACKSONVILLE, FL 32221
Calculadora de Pagos
- Interés Principal
- Impuesto a la Propiedad
- Tarifa de la HOA
$ 2,878 / $0
Divulgación. Esta herramienta es para propósitos generales de estimación. Brindar una estimación general de los posibles pagos de la hipoteca y/o los montos de los costos de cierre y se proporciona solo con fines informativos preliminares. La herramienta, su contenido y su salida no pretenden ser un consejo financiero o profesional ni una aplicación, oferta, solicitud o publicidad de ningún préstamo o características de préstamo, y no deben ser su principal fuente de información sobre las posibilidades de hipoteca para usted. Su propio pago de hipoteca y los montos de los costos de cierre probablemente difieran según sus propias circunstancias.
Propiedades cercanas
Inmobiliaria en todo el estado de la Florida, Estados Unidos
Compra o Vende tu casa con nosotros en completa confianza 10 años en el mercado.
Contacto© Copyright 2023 VJMas.com. All Rights Reserved
Made with by Richard-Dev