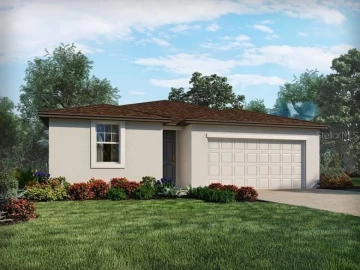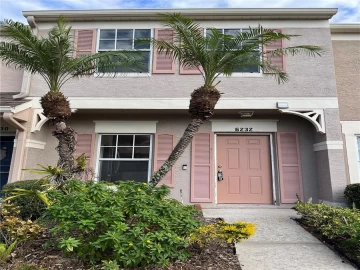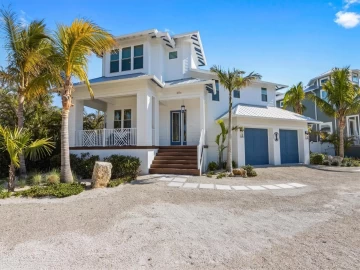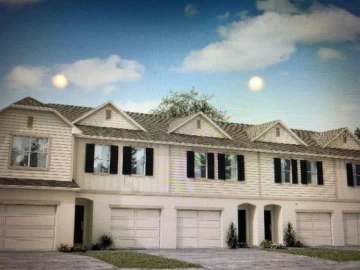Descripción
Discover the epitome of serene living within this charming 2-bedroom, 2-bathroom home in a welcoming 55+ community. The split floor plan ensures privacy, with the master retreat on the left as you enter, offering a peaceful oasis complete with an ensuite bathroom that has been beautifully redone. Newer French doors and windows grace the home, allowing an abundance of natural light to pour in while showcasing the lovely plantation shutters throughout. The kitchen and bathrooms feature elegant granite countertops, adding a touch of sophistication to the space. Outside, you'll find a host of recent exterior upgrades that enhance the home's curb appeal and functionality. Freshly applied stucco and a newly painted garage and new front door give the home a pristine look. The front yard features fresh mulch and landscaping, creating a beautiful contrast to the newly installed screened porch. The kitchen is a culinary delight, featuring stainless steel appliances, a new dishwasher, and the added benefits of a reverse osmosis system and Culligan water softener. An open concept design seamlessly connects the kitchen to the living and dining area. Off the living room, an enclosed porch awaits, ready to be transformed into an all-seasons room with the addition of a portable air conditioner. Beyond the porch, a patio beckons for gardening or relaxation. Conveniently located near the Grove at Wesley Chapel and just off I-75, this home promises a comfortable and convenient 55+ lifestyle with all these delightful updates and exterior enhancements. Make it yours today and experience the best of serene living.
Payments: HOA: $33.33/mo / Price per sqft: $261
Comodidades
- Dishwasher
- Disposal
- Dryer
- Electric Water Heater
- Microwave
- Range
- Refrigerator
- Washer
Interior Features
- Ceiling Fans(s)
- Eating Space In Kitchen
- Open Floorplan
- Solid Surface Counters
- Split Bedroom
- Thermostat
- Vaulted Ceiling(s)
- Walk-In Closet(s)
Ubicación
Dirección: 11247 COREY PAVIN LN, SAN ANTONIO, FL 33576
Calculadora de Pagos
- Interés Principal
- Impuesto a la Propiedad
- Tarifa de la HOA
$ 1,559 / $0
Divulgación. Esta herramienta es para propósitos generales de estimación. Brindar una estimación general de los posibles pagos de la hipoteca y/o los montos de los costos de cierre y se proporciona solo con fines informativos preliminares. La herramienta, su contenido y su salida no pretenden ser un consejo financiero o profesional ni una aplicación, oferta, solicitud o publicidad de ningún préstamo o características de préstamo, y no deben ser su principal fuente de información sobre las posibilidades de hipoteca para usted. Su propio pago de hipoteca y los montos de los costos de cierre probablemente difieran según sus propias circunstancias.
Propiedades cercanas
Inmobiliaria en todo el estado de la Florida, Estados Unidos
Compra o Vende tu casa con nosotros en completa confianza 10 años en el mercado.
Contacto© Copyright 2023 VJMas.com. All Rights Reserved
Made with by Richard-Dev








































