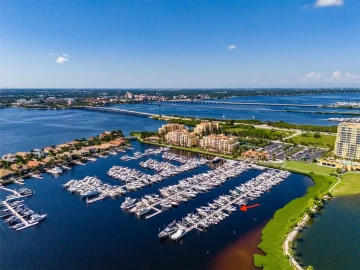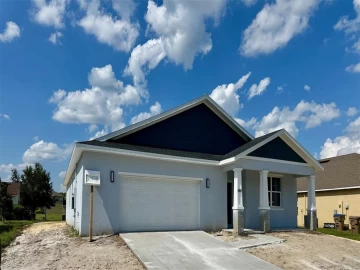Descripción
Discover the perfect balance of togetherness and privacy in this beautifully designed HOME WITHIN A HOME NextGen, located on an oversized .23-ACRE waterfront homesite. This Tile Roof Solar Powered home features a 3-CAR TANDEM GARAGE with a Dedicated APARTMENT/IN-LAW Suite. The apartment offers a private retreat, complete with its own Bedroom, Living area, Kitchenette, Laundry Room, Full Bath with Walk-in shower, and a private entrance—ideal for multigenerational living, guests, or an office space. Upstairs you'll fins the Primary Bedroom and Ensuite, (3) Additional Bedrooms, another Laundry Room and a spacious Loft. At the heart of the home, the Kitchen is both stylish and inviting, featuring 42" Espresso Cabinetry, Quartz countertops, and an oversized island perfect for entertaining. Expansive windows frame breathtaking water views, while the backyard is the perfect canvas for creating your dream outdoor retreat. Elegance meets convenience with dual A/C units, a fully integrated smart home system allowing you to control the AC, garage, front door, sprinklers, and Lutron lighting from your mobile device. The HOA includes high-speed fiber internet, cable, and home phone services. Located in a premier resort-style community, with two pools, fitness centers, clubhouses, tennis courts, bike paths, basketball and sand volleyball courts. Located just minutes from Lake Nona’s Medical City, Orlando Health ER, top-rated schools (including the new Innovation High School), major highways, downtown Orlando, and east coast beaches! *Copy and Paste the full tour here: https://youtu.be/8hmfGPfJYEs
Payments: HOA: $103.58/mo / Price per sqft: $207
Comodidades
- Dishwasher
- Disposal
- Dryer
- Electric Water Heater
- Microwave
- Range
- Refrigerator
- Washer
Interior Features
- Ceiling Fan(s)
- Eating Space In Kitchen
- In Wall Pest System
- Kitchen/Family Room Combo
- Living Room/Dining Room Combo
- Open Floorplan
- PrimaryBedroom Upstairs
- Smart Home
- Solid Surface Counters
- Stone Counters
- Thermostat
- Walk-In Closet(s)
- Window Treatments
Ubicación
Dirección: 11357 Satire, ORLANDO, FL 32832
Calculadora de Pagos
- Interés Principal
- Impuesto a la Propiedad
- Tarifa de la HOA
$ 3,957 / $0
Divulgación. Esta herramienta es para propósitos generales de estimación. Brindar una estimación general de los posibles pagos de la hipoteca y/o los montos de los costos de cierre y se proporciona solo con fines informativos preliminares. La herramienta, su contenido y su salida no pretenden ser un consejo financiero o profesional ni una aplicación, oferta, solicitud o publicidad de ningún préstamo o características de préstamo, y no deben ser su principal fuente de información sobre las posibilidades de hipoteca para usted. Su propio pago de hipoteca y los montos de los costos de cierre probablemente difieran según sus propias circunstancias.
Propiedades cercanas
Inmobiliaria en todo el estado de la Florida, Estados Unidos
Compra o Vende tu casa con nosotros en completa confianza 10 años en el mercado.
Contacto© Copyright 2023 VJMas.com. All Rights Reserved
Made with by Richard-Dev







































































