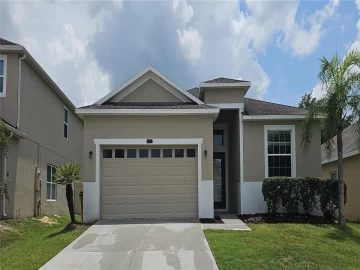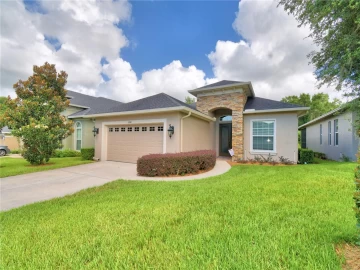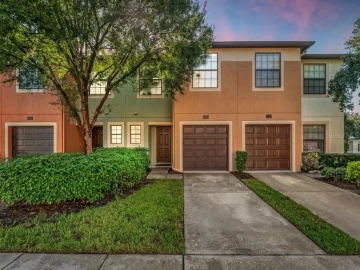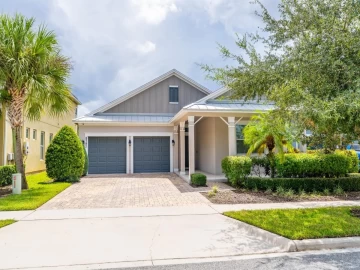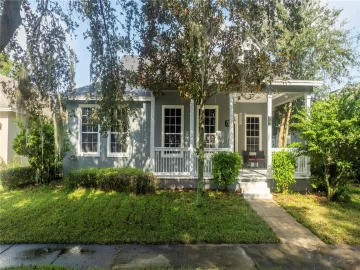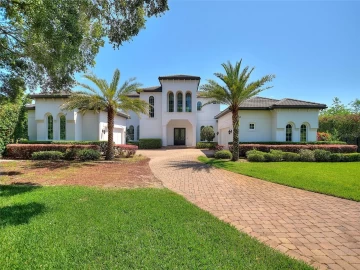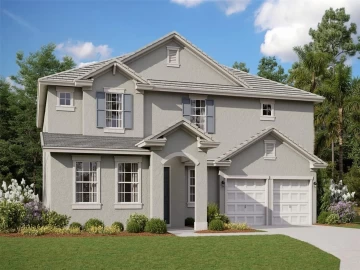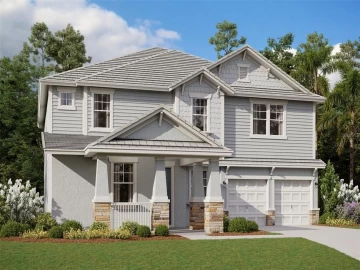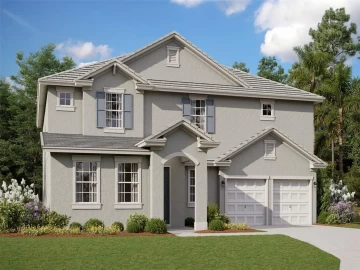Descripción
PRICED TO SELL!!! Best value in the desirable GATED community of the Reserve at Belmere in Windermere! This magnificent POND-SIDE 3,782 SF (4,803 SF total) residence features an excellent TRIPLE SPLIT LAYOUT with 5 BEDROOMS, 4 FULL BATHS, OFFICE and a side-entry 3-CAR GARAGE. The minute you walk in, you are welcomed by the elegant COFFERED CEILINGS and HARDWOOD floors in the formal areas. Most of the living areas are on the first floor, with a sizeable 5th bedroom with full bathroom upstairs, which could also be used as a theater or entertainment room. The outstanding gourmet kitchen, adorned with wood details and CROWN MOLDING, has an oversized GRANITE island and top-of-the-line STAINLESS STEEL appliances, including a commercial-sized refrigerator and gas stove with a retractable wall-mount pot filler faucet. The amazing SCREENED LANAI and pool area has TONGUE AND GROOVE CEDAR PLANK CEILINGS and is equipped with a SUMMER KITCHEN. Enjoy pool views from the SPACIOUS MASTER SUITE, which features large WALK-IN CLOSET and a master bathroom oasis with DOUBLE VANITIES, a JET-TUB and a WALK-IN SHOWER. Many renovations and upgrades have been done to this amazing home, including both HVAC units replaced in 2021-2022, a new pool heater, new carpets in the bedrooms, a new dishwasher, and LED lighting inside an out, among many others. The Reserve at Belmere has great amenities, such as lake access to Lake Whitney with a fishing pier, a workout gym with stunning lake views, a playground, tennis and volleyball courts. It is conveniently located with easy access to major roads, grocery and retail stores, shopping, hospital and theme parks. Motivated Seller.
Payments: HOA: $191.67/mo / Price per sqft: $264
Comodidades
- Built-In Oven
- Convection Oven
- Cooktop
- Dishwasher
- Disposal
- Microwave
- Refrigerator
- Trash Compactor
Interior Features
- Built-in Features
- Ceiling Fan(s)
- Coffered Ceiling(s)
- Crown Molding
- Eating Space In Kitchen
- High Ceilings
- Kitchen/Family Room Combo
- Primary Bedroom Main Floor
- Solid Wood Cabinets
- Split Bedroom
- Stone Counters
- Tray Ceiling(s)
- Walk-In Closet(s)
- Wet Bar
- Window Treatments
Ubicación
Dirección: 11384 Shandon Park, WINDERMERE, FL 34786
Calculadora de Pagos
- Interés Principal
- Impuesto a la Propiedad
- Tarifa de la HOA
$ 4,787 / $0
Divulgación. Esta herramienta es para propósitos generales de estimación. Brindar una estimación general de los posibles pagos de la hipoteca y/o los montos de los costos de cierre y se proporciona solo con fines informativos preliminares. La herramienta, su contenido y su salida no pretenden ser un consejo financiero o profesional ni una aplicación, oferta, solicitud o publicidad de ningún préstamo o características de préstamo, y no deben ser su principal fuente de información sobre las posibilidades de hipoteca para usted. Su propio pago de hipoteca y los montos de los costos de cierre probablemente difieran según sus propias circunstancias.
Propiedades cercanas
Inmobiliaria en todo el estado de la Florida, Estados Unidos
Compra o Vende tu casa con nosotros en completa confianza 10 años en el mercado.
Contacto© Copyright 2023 VJMas.com. All Rights Reserved
Made with by Richard-Dev



































