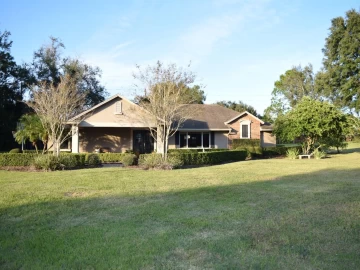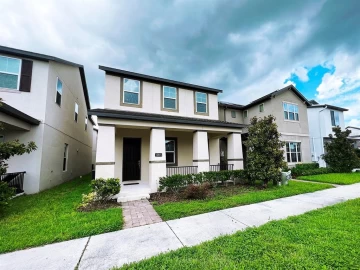Descripción
Keene's Pointe - Gated/24-hour attended community centered around The Golden Bear Club, an 18-hole golf course designed by Jack Nicklaus featuring golf, tennis, fitness, swimming and dining. This sought after Glenmore model offers 5 bedrooms, 4 baths, formal living and dining rooms, spacious kitchen and family room and upstairs bonus area with 5th bedroom and bath. The first floor features beautiful rustic hardwood flooring throughout, and a split bedroom floor plan. The owner's suite is privately situated on one side of the house and offers an updated bath with large shower, soaker tub and dual vanities with storage, as well as a walk-in closet. The other three bedrooms downstairs are located on the opposite side of the home, two with shared bath and the fourth with separate bath that doubles as the pool bath. The kitchen has been updated and is open to the spacious family room and offers 42" cabinets, breakfast bar, island, and lots of storage. The upstairs has a large bonus room, full bath and fifth bedroom - perfect for guests. Off the family room is the oversized swimming pool and spa with pebbletec finish, new Aqua Cal heater and screen enclosure, and large lanai - perfect for entertaining. The back yard has a fenced area with turf, perfect for pets. The roof was replaced in 2023 and new water heater in 2024. There is also an oversized 3-car garage with extensive overhead storage, epoxy flooring and paved driveway. There are many other great features in this home just waiting for you to see. Call for your private viewing today.
Payments: HOA: $276.67/mo / Price per sqft: $367
Comodidades
- Built-In Oven
- Cooktop
- Dishwasher
- Disposal
- Exhaust Fan
- Gas Water Heater
- Microwave
- Refrigerator
Interior Features
- Ceiling Fan(s)
- Chair Rail
- Crown Molding
- Eating Space In Kitchen
- High Ceilings
- Kitchen/Family Room Combo
- Primary Bedroom Main Floor
- Split Bedroom
- Stone Counters
- Tray Ceiling(s)
- Walk-In Closet(s)
Ubicación
Dirección: 11602 Claymont Cir, WINDERMERE, FL 34786
Calculadora de Pagos
- Interés Principal
- Impuesto a la Propiedad
- Tarifa de la HOA
$ 5,559 / $0
Divulgación. Esta herramienta es para propósitos generales de estimación. Brindar una estimación general de los posibles pagos de la hipoteca y/o los montos de los costos de cierre y se proporciona solo con fines informativos preliminares. La herramienta, su contenido y su salida no pretenden ser un consejo financiero o profesional ni una aplicación, oferta, solicitud o publicidad de ningún préstamo o características de préstamo, y no deben ser su principal fuente de información sobre las posibilidades de hipoteca para usted. Su propio pago de hipoteca y los montos de los costos de cierre probablemente difieran según sus propias circunstancias.
Propiedades cercanas
Inmobiliaria en todo el estado de la Florida, Estados Unidos
Compra o Vende tu casa con nosotros en completa confianza 10 años en el mercado.
Contacto© Copyright 2023 VJMas.com. All Rights Reserved
Made with by Richard-Dev






















































