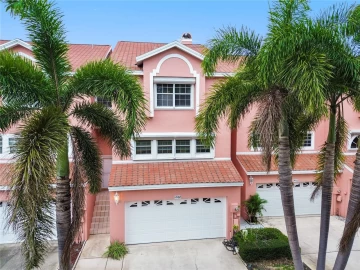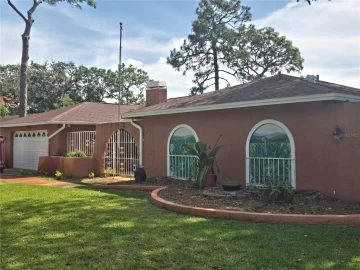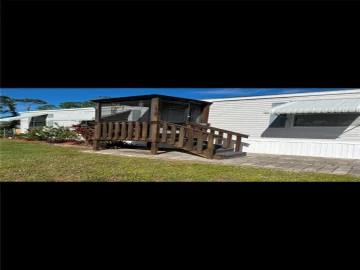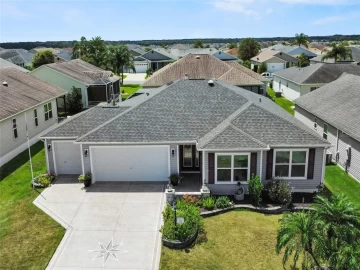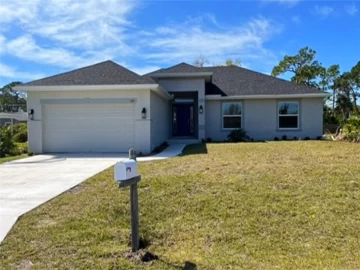Descripción
One or more photo(s) has been virtually staged. This stunning lakefront home, located in the desirable Grand Palm neighborhood. It is safely positioned in the X flood zone, and the sturdy construction offers peace of mind during hurricanes! The current owners have fully paid the CDD, saving the next owner approximately $1,000 annually. Set on a quiet street, this 3-bedroom plus bonus room, 2.5-bathroom, Starlight floor plan features a beautiful paver driveway, walkway, and front porch. The home’s rare westerly rear exposure provides breathtaking sunset views from your private retreat, bug free with tight weaved no-see-um screen, complete with a heated pool and spacious lanai—ideal for outdoor dining and relaxation. Upon entering, you'll find a bright, open living area featuring tile flooring throughout the main spaces and new wood plank porcelain tile in the bedrooms. A versatile front bonus room can be used as a dining room, TV room, or office, while custom crown molding adds an elegant touch throughout. The kitchen boasts upgraded cabinetry, a gas range, granite countertops, a walk-in pantry, and stainless steel appliances. Plantation shutters in the bonus room and eat-in kitchen area enhance the home’s charm, and the living room flows seamlessly to the outdoors through 3-panel pocket doors, leading to a brick-paver patio and pool surrounded by oasis lush landscaping. The exterior offers a meticulously paved driveway, pathway, front porch, and lanai, creating a welcoming ambiance. Plus, the home is equipped with hurricane shutters. Grand Palm is known for its unparalleled amenities with the lowest HOA fees you can find in Wellen Park, including 3 heated pools, a spa, splash park, clubhouse, fitness center, tennis and pickleball courts, kayak and canoe launch, and miles of walking trails. Plus, there's a dog park for your furry friends! Experience the epitome of Florida living—make this exceptional home yours today!
Payments: HOA: $22.67/mo / Price per sqft: $268
Comodidades
- Convection Oven
- Dishwasher
- Disposal
- Dryer
- Microwave
- Refrigerator
- Washer
Interior Features
- Ceiling Fan(s)
- Crown Molding
- Eating Space In Kitchen
- High Ceilings
- Open Floorplan
- Solid Surface Counters
- Solid Wood Cabinets
- Thermostat
- Walk-In Closet(s)
- Window Treatments
Ubicación
Dirección: 11613 Marathon, VENICE, FL 34293
Calculadora de Pagos
- Interés Principal
- Impuesto a la Propiedad
- Tarifa de la HOA
$ 2,873 / $0
Divulgación. Esta herramienta es para propósitos generales de estimación. Brindar una estimación general de los posibles pagos de la hipoteca y/o los montos de los costos de cierre y se proporciona solo con fines informativos preliminares. La herramienta, su contenido y su salida no pretenden ser un consejo financiero o profesional ni una aplicación, oferta, solicitud o publicidad de ningún préstamo o características de préstamo, y no deben ser su principal fuente de información sobre las posibilidades de hipoteca para usted. Su propio pago de hipoteca y los montos de los costos de cierre probablemente difieran según sus propias circunstancias.
Propiedades cercanas
Inmobiliaria en todo el estado de la Florida, Estados Unidos
Compra o Vende tu casa con nosotros en completa confianza 10 años en el mercado.
Contacto© Copyright 2023 VJMas.com. All Rights Reserved
Made with by Richard-Dev









































































