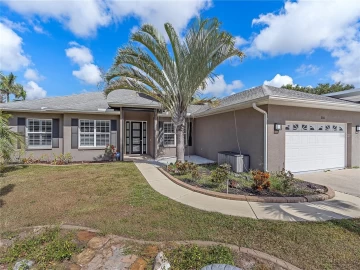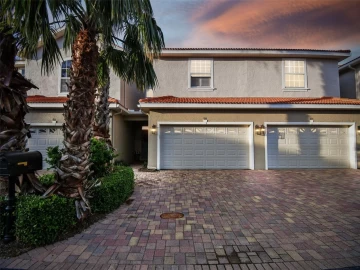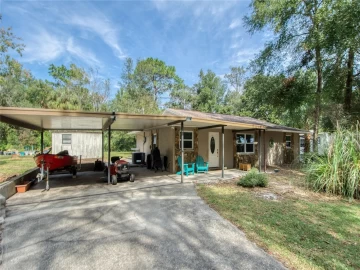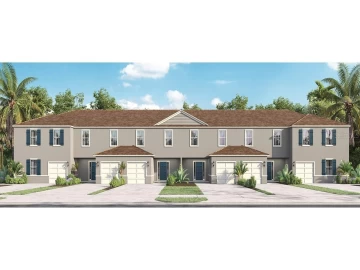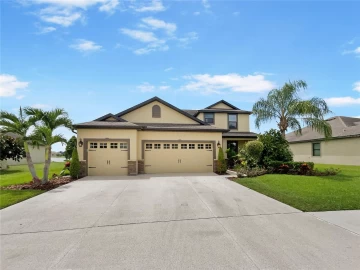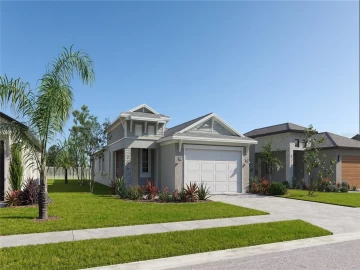Descripción
Welcome to your dream Craftsman-style home nestled on 10 acres of land in Brooksville! This meticulously crafted 2022 build offers a harmonious blend of modern amenities and classic charm. With 3 bedrooms w/ Extra Flex Space/Office, 2 baths, and a 2-car garage with a private side entrance, this home is designed for long-term comfort and a relaxed lifestyle. As you step inside, you're greeted by an inviting open floorplan that seamlessly connects the living, dining, and kitchen areas. The open peninsula kitchen is a chef's delight, complete with sleek granite countertops, ample extra-tall cabinet space, and a cozy breakfast nook that brings in natural light for your morning cup of coffee. The split bedroom floorplan ensures privacy, with the large primary bedroom suite located on one side of the home and two guest bedrooms with a full bathroom on the other. The primary bathroom features double vanity sinks, a luxurious soaking tub, a separate walk-in shower, and spacious walk-in closets, offering a private oasis for relaxation. Outside, a separate detached garage with 2 bay doors provides additional storage and workspace for your hobbies or projects. Upon arriving, the electric gate controlled by remote leads to an extra-long paved driveway ensuring security and privacy at the end of the cul-de-sac. Indulge in outdoor Florida living on the back lanai, where a jacuzzi spa awaits after a long day. Enjoy the tranquility of the surrounding landscape in this quiet community, where nature meets modern luxury. Only two years old in a newer community all with similar large lot sizes, this home is a rare find, offering the perfect blend of open space, beautiful design choices, and functionality. Don't miss your chance to make this Brooksville gem your own.Wood Paneling easily removed for a simpler look - Schedule a private showing today!
Payments: HOA: $16.67/mo / Price per sqft: $345
Comodidades
- Dishwasher
- Disposal
- Electric Water Heater
- Microwave
- Range
- Refrigerator
Interior Features
- Ceiling Fan(s)
- Eating Space In Kitchen
- High Ceilings
- Kitchen/Family Room Combo
- Open Floorplan
- Primary Bedroom Main Floor
- Solid Surface Counters
- Solid Wood Cabinets
- Split Bedroom
- Tray Ceiling(s)
- Vaulted Ceiling(s)
- Walk-In Closet(s)
Ubicación
Dirección: 11730 Hawks Nest, BROOKSVILLE, FL 34614
Calculadora de Pagos
- Interés Principal
- Impuesto a la Propiedad
- Tarifa de la HOA
$ 3,305 / $0
Divulgación. Esta herramienta es para propósitos generales de estimación. Brindar una estimación general de los posibles pagos de la hipoteca y/o los montos de los costos de cierre y se proporciona solo con fines informativos preliminares. La herramienta, su contenido y su salida no pretenden ser un consejo financiero o profesional ni una aplicación, oferta, solicitud o publicidad de ningún préstamo o características de préstamo, y no deben ser su principal fuente de información sobre las posibilidades de hipoteca para usted. Su propio pago de hipoteca y los montos de los costos de cierre probablemente difieran según sus propias circunstancias.
Propiedades cercanas
Inmobiliaria en todo el estado de la Florida, Estados Unidos
Compra o Vende tu casa con nosotros en completa confianza 10 años en el mercado.
Contacto© Copyright 2023 VJMas.com. All Rights Reserved
Made with by Richard-Dev


































