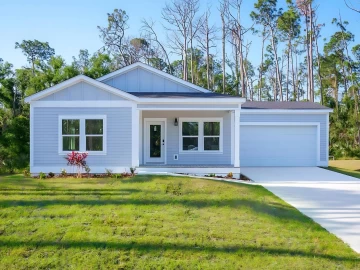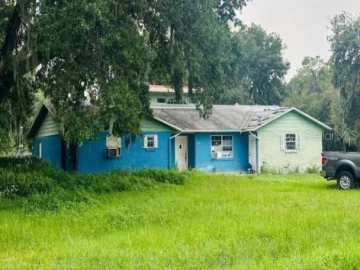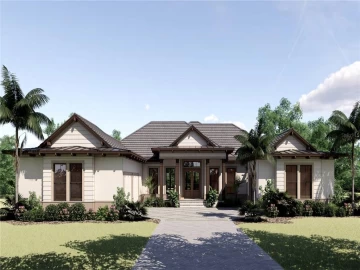Descripción
You are going to love this new 2 story home-designed with you in mind. This floor plan has it all, starting with a very large 4 bed, 3 bath, covered lanai, 2 car garage with an open floor plan on both floors offering over 2700 sq. ft. of living space with privacy backyard with no rear neighbors and preserved trees. The flexibility in a floor plan that you deserve where you decide how to use the flex room down stairs and the loft upstairs. The first floor offers a living area with open space for your dining/kitchen/great room, plus the flex room off the front entry. On the main level you will also find bedroom 4 with a walk in closet, and full bathroom with a set-in tile shower. The kitchen offers plenty of counter space including quartz counter tops on top of 42" wood cabinets that are soft close with a large center island to provide additional seating. Tile floors in the downstairs common areas and 2nd floor wet areas, carpet in the downstairs flex room and on the second level. The 2nd floor offers a resort style primary suite with a large walk in closet, a spa-like primary bath with room to roam and featuring a garden tub, glass enclosure with a tiled shower to the ceiling. That’s not all! The guest bedrooms are nice size and one with a large walk in closet and all separated by an open loft area and guest bathroom that has two undermount sinks. Don’t forget the convenience of the 2nd floor laundry room and a second pocket space. Other features include 8' tall interior doors, and 9'4" ceilings on both levels and block exterior walls on both levels.
Payments: HOA: $16.33/mo / Price per sqft: $185
Comodidades
- Dishwasher
- Disposal
- Electric Water Heater
- Exhaust Fan
- Microwave
- Range
- Range Hood
Interior Features
- High Ceilings
- In Wall Pest System
- Kitchen/Family Room Combo
- Living Room/Dining Room Combo
- Open Floorplan
- Pest Guard System
- PrimaryBedroom Upstairs
- Solid Surface Counters
- Solid Wood Cabinets
- Split Bedroom
- Stone Counters
- Thermostat
- Walk-In Closet(s)
Ubicación
Dirección: 11839 Armada, PARRISH, FL 34219
Calculadora de Pagos
- Interés Principal
- Impuesto a la Propiedad
- Tarifa de la HOA
$ 2,398 / $0
Divulgación. Esta herramienta es para propósitos generales de estimación. Brindar una estimación general de los posibles pagos de la hipoteca y/o los montos de los costos de cierre y se proporciona solo con fines informativos preliminares. La herramienta, su contenido y su salida no pretenden ser un consejo financiero o profesional ni una aplicación, oferta, solicitud o publicidad de ningún préstamo o características de préstamo, y no deben ser su principal fuente de información sobre las posibilidades de hipoteca para usted. Su propio pago de hipoteca y los montos de los costos de cierre probablemente difieran según sus propias circunstancias.
Propiedades cercanas
Inmobiliaria en todo el estado de la Florida, Estados Unidos
Compra o Vende tu casa con nosotros en completa confianza 10 años en el mercado.
Contacto© Copyright 2023 VJMas.com. All Rights Reserved
Made with by Richard-Dev














