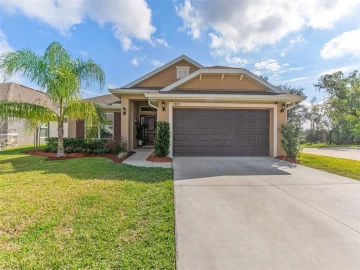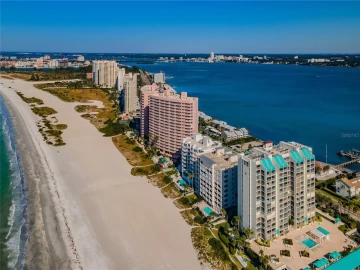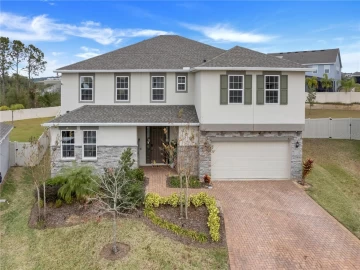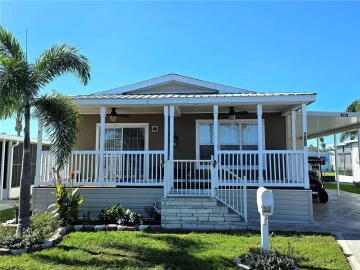Descripción
Pre-Construction. To be built. Welcome home to Laurel Glen. New home designs in a CDD-free community near US-27 & Cypress Parkway. Getting around the area will be a breeze, no matter where your travels take you - shopping and dining at Posner Park or Champions Gate, a day trip to Disney or Legoland, or simply running errands close to home. We have a variety of floorplans to fit your lifestyle, and you won't have to compromise on space to stay on budget. You'll love our just-released exterior design options too. Home exteriors feature stone, options for a covered front porch and brick paver driveways. Gorgeous, Practical and NEW 4 BR/2.5 BATH Two-story home. This plan is built for today’s lifestyle; it's an open plan with spacious rooms and a main entertainment area. A large Kitchen-dining combo with breakfast bar and walk-in pantry opens to an even larger Great Room. A bonus flex room greets guests at the entry across from the powder room. The Owners' Suite is a spacious retreat with a generous walk in closet and luxurious dual-sink bath. Also upstairs are three additional bedrooms and a large loft at the top of the stairs, while an upstairs Laundry Room sits nearby for convenience. The home comes fully equipped with all appliances: Microwave, Dishwasher, Range, Refrigerator, Washer, and Dryer. All Ryan Homes now include WIFI-enabled garage opener and Ecobee thermostat. **Closing cost assistance is available with use of Builder’s affiliated lender**. DISCLAIMER: Prices, financing, promotion, and offers subject to change without notice. Offer valid on new sales only. See Community Sales and Marketing Representative for details. Promotions cannot be combined with any other offer. All uploaded photos are stock photos of this floor plan. Actual home may differ from photos.
Payments: HOA: $94/mo / Price per sqft: $149
Comodidades
- Dishwasher
- Disposal
- Dryer
- Electric Water Heater
- Microwave
- Range
- Refrigerator
- Washer
Interior Features
- Eating Space In Kitchen
- Kitchen/Family Room Combo
- PrimaryBedroom Upstairs
- Split Bedroom
- Thermostat
- Walk-In Closet(s)
Ubicación
Dirección: 1197 Lexington, HAINES CITY, FL 33844
Calculadora de Pagos
- Interés Principal
- Impuesto a la Propiedad
- Tarifa de la HOA
$ 1,597 / $0
Divulgación. Esta herramienta es para propósitos generales de estimación. Brindar una estimación general de los posibles pagos de la hipoteca y/o los montos de los costos de cierre y se proporciona solo con fines informativos preliminares. La herramienta, su contenido y su salida no pretenden ser un consejo financiero o profesional ni una aplicación, oferta, solicitud o publicidad de ningún préstamo o características de préstamo, y no deben ser su principal fuente de información sobre las posibilidades de hipoteca para usted. Su propio pago de hipoteca y los montos de los costos de cierre probablemente difieran según sus propias circunstancias.
Propiedades cercanas
Inmobiliaria en todo el estado de la Florida, Estados Unidos
Compra o Vende tu casa con nosotros en completa confianza 10 años en el mercado.
Contacto© Copyright 2023 VJMas.com. All Rights Reserved
Made with by Richard-Dev

































