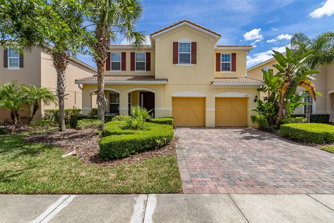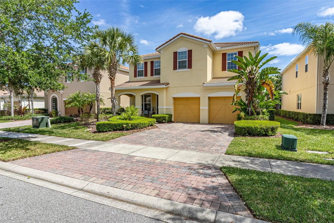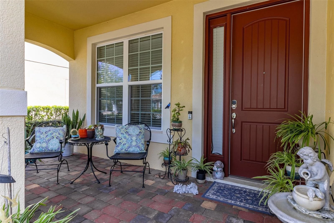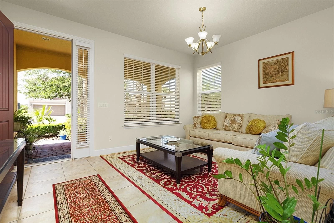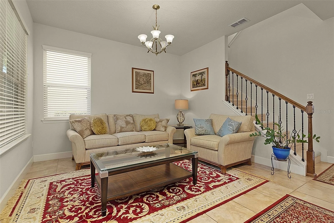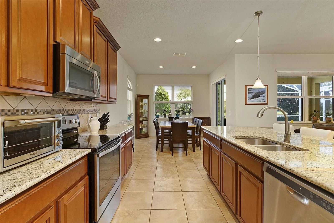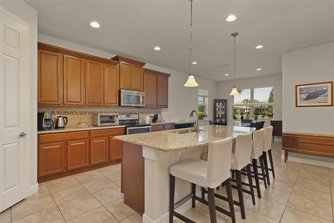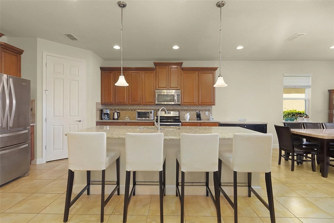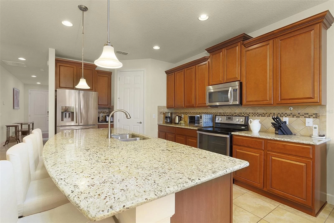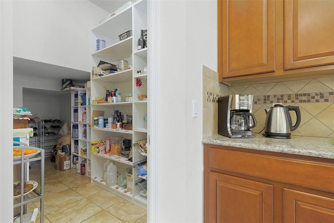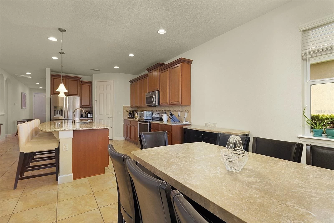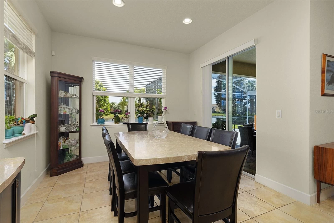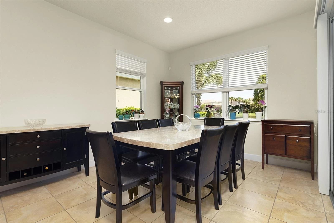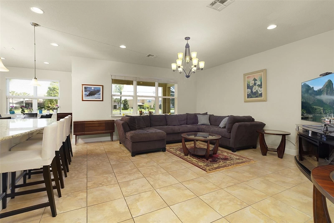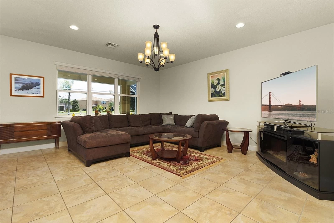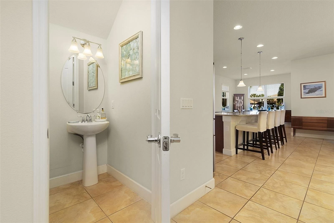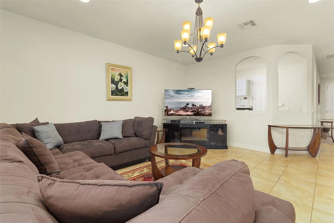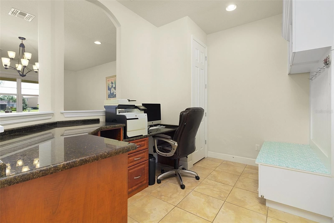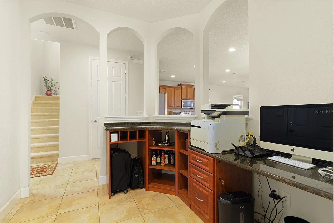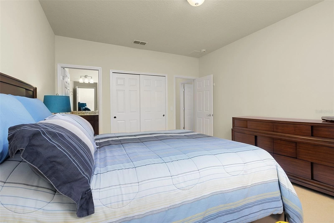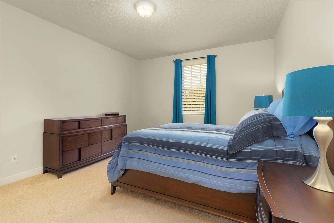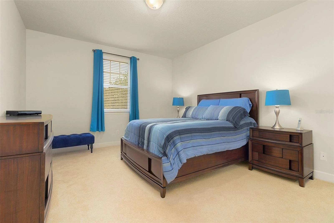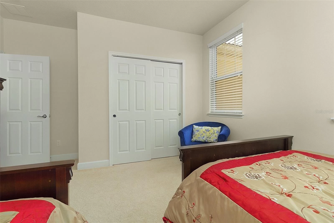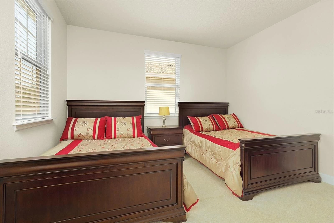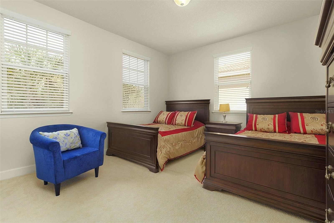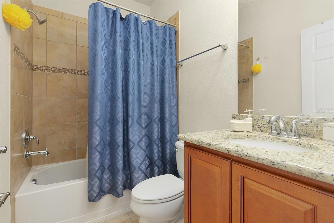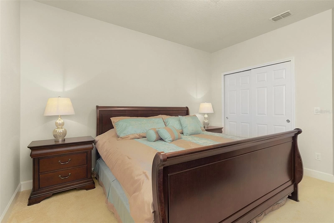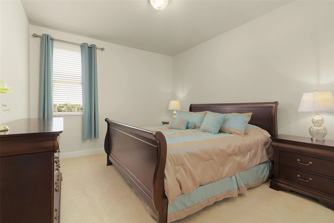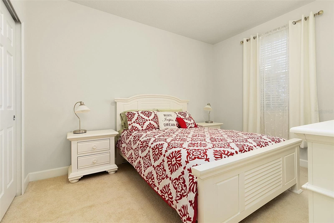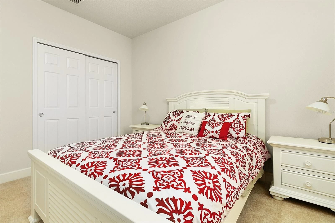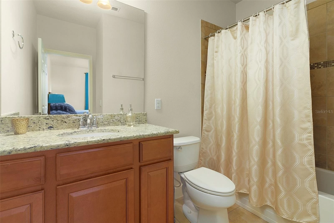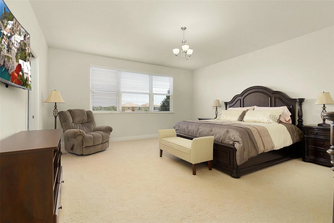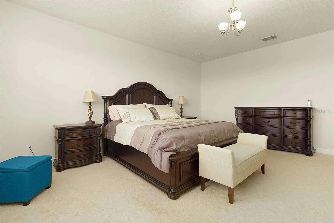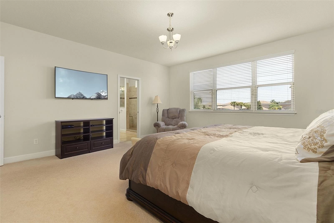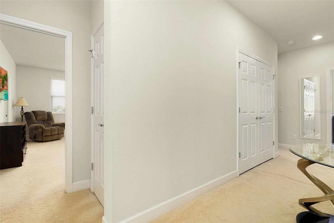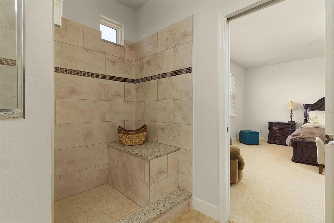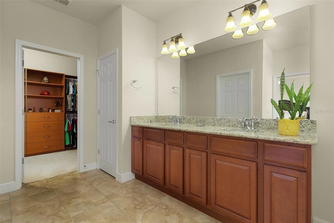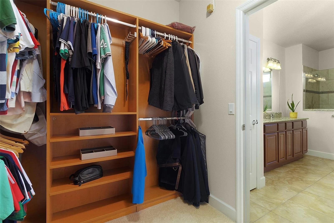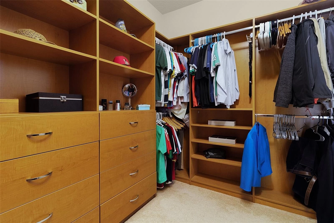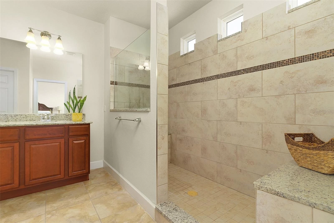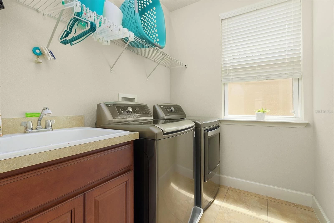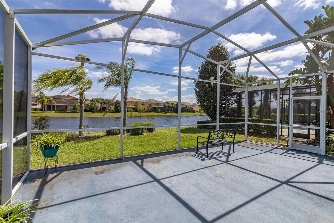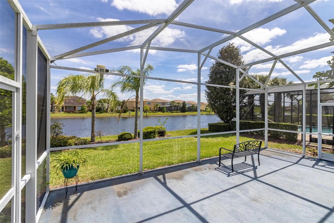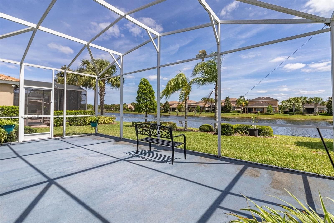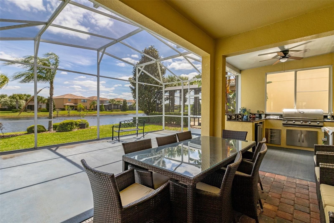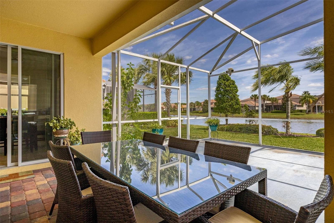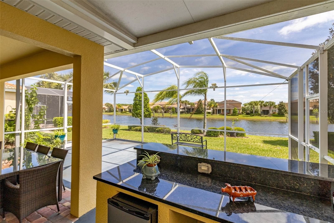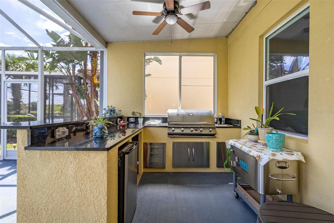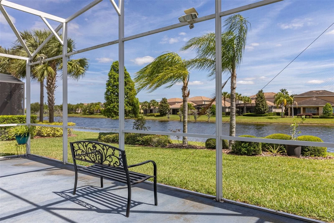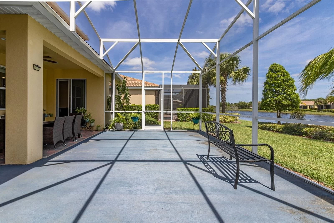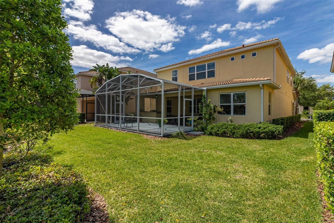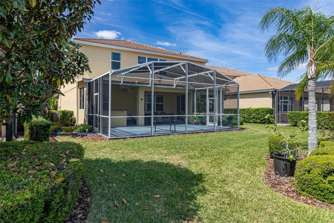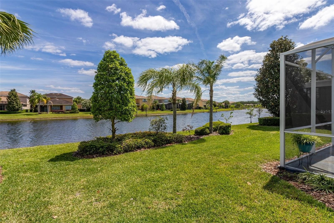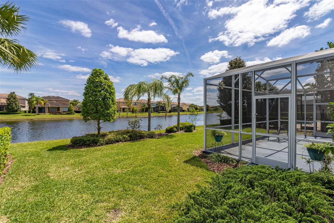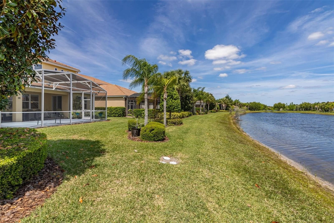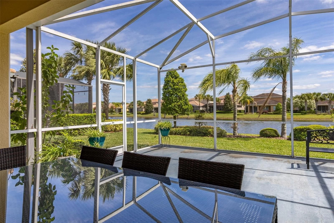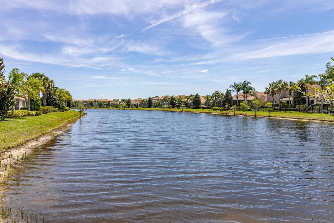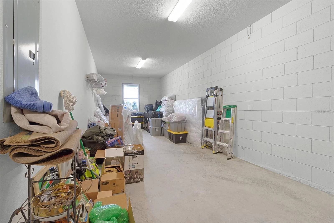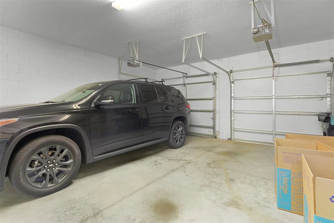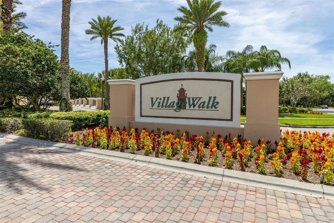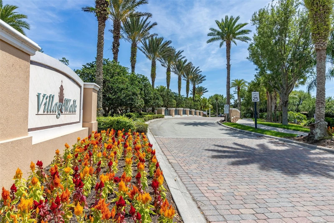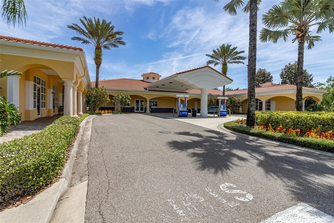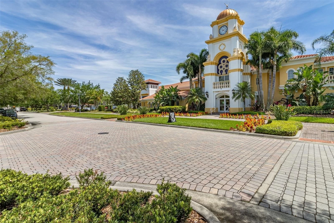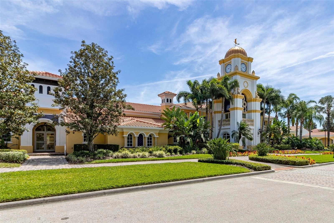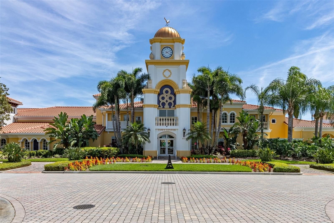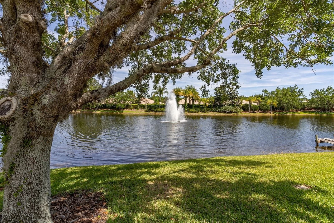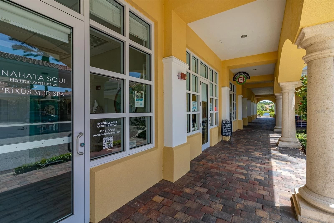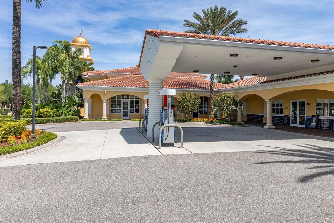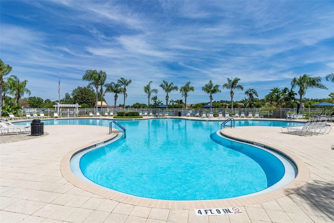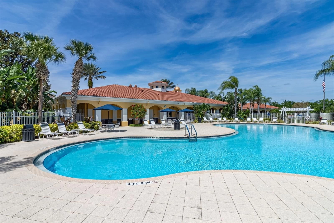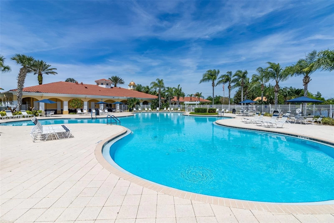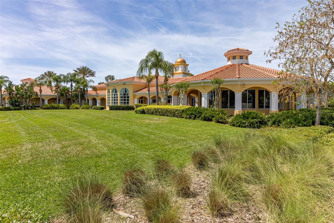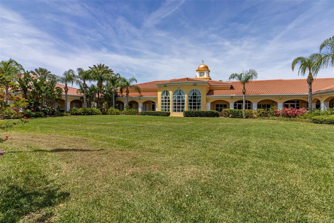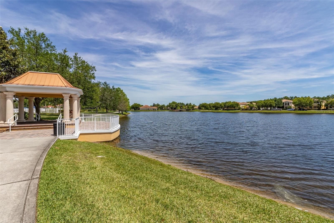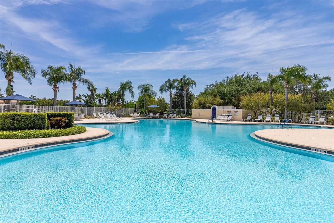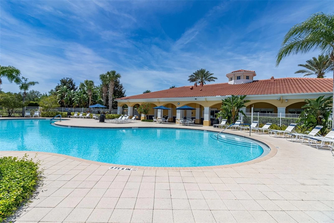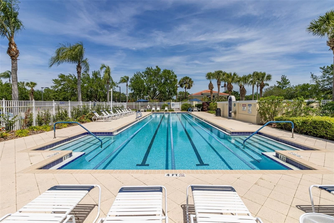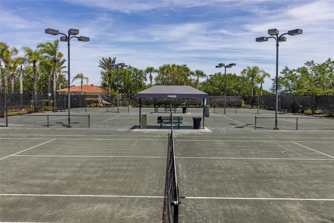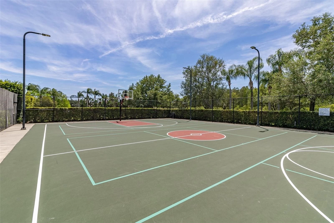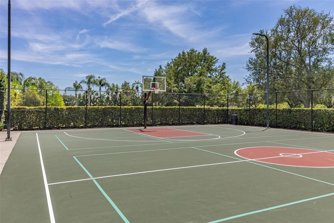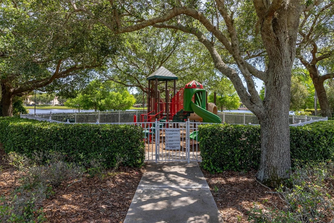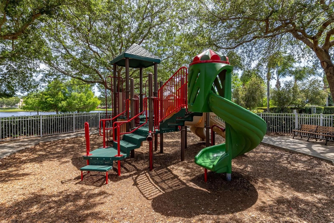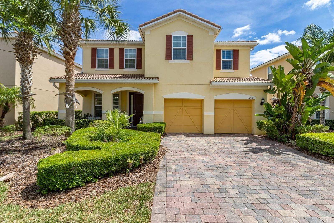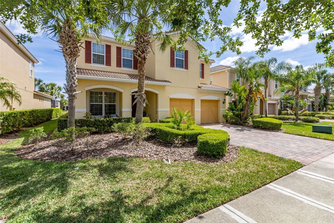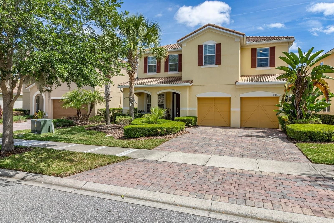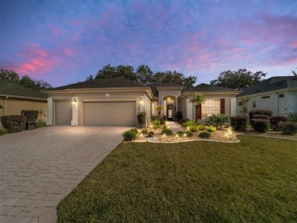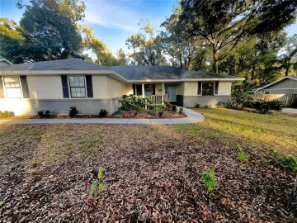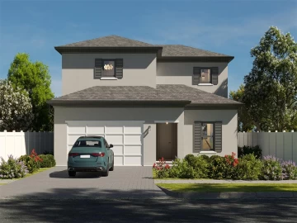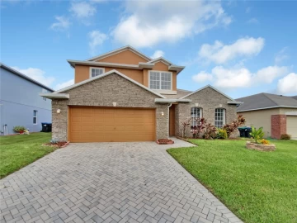Descripción
This stunning two-story home, located in the rapidly growing Lake Nona area, offers an array of impressive features. Situated within a 24-hour gated community, this spacious residence boasts 5 bedrooms and 3.5 bathrooms, positioned on a beautiful WATER VIEW conservation lot with a screened lanai. Upon entering the home, you'll be greeted by a light TILE FLOORING and a cozy living room on your left side, perfect for gatherings with friends. The open foyer leads to a downstairs den/office, ideal for a home office, and a half bathroom for guests. The kitchen features 42” wood cabinets, granite countertops, STAINLESS STEEL appliances, a very SPACIOUS WALK-IN PANTRY, and a LARGE ISLAND with pendant lighting. The patio with paver flooring and a screened enclosure offers serene WATER VIEWS. Upstairs, the MASTER BEDROOM includes a spacious WALK-IN CLOSET and a master bathroom with a shower, Jacuzzi, and DOUBLE SINK. There is a SECOND MASTER BEDROOM with a private bathroom as well. The laundry room is conveniently located on the second floor along with three additional bedrooms sharing a bathroom. Experience an abundance of SPACE with a THREE CAR GARAGE providing also extra storage space. The community offers a clubhouse, 24-hour gym, pools, playground, tennis courts, and more. VillageWalk at Lake Nona is adjacent to Lake Nona's Medical City and close to popular attractions. This home is also near Nemours Hospital, the VA Hospital, and Orlando International Airport. Easy access to major highways and the Brightline high-speed train station make this an unbeatable location. Don't miss the chance to make this luxurious home your own. 3D Virtual Tour Available!
Payments: HOA: $455/mo / Price per sqft: $288
Comodidades
- Dishwasher
- Disposal
- Dryer
- Microwave
- Range
- Refrigerator
- Washer
Interior Features
- Ceiling Fans(s)
- Eating Space In Kitchen
- Kitchen/Family Room Combo
- Living Room/Dining Room Combo
- Open Floorplan
- PrimaryBedroom Upstairs
- Solid Wood Cabinets
- Stone Counters
- Walk-In Closet(s)
Ubicación
Dirección: 11981 Autumn Fern, ORLANDO, FL 32827
Calculadora de Pagos
- Interés Principal
- Impuesto a la Propiedad
- Tarifa de la HOA
$ 4,076 / $0
Divulgación. Esta herramienta es para propósitos generales de estimación. Brindar una estimación general de los posibles pagos de la hipoteca y/o los montos de los costos de cierre y se proporciona solo con fines informativos preliminares. La herramienta, su contenido y su salida no pretenden ser un consejo financiero o profesional ni una aplicación, oferta, solicitud o publicidad de ningún préstamo o características de préstamo, y no deben ser su principal fuente de información sobre las posibilidades de hipoteca para usted. Su propio pago de hipoteca y los montos de los costos de cierre probablemente difieran según sus propias circunstancias.
Propiedades cercanas
Inmobiliaria en todo el estado de la Florida, Estados Unidos
Compra o Vende tu casa con nosotros en completa confianza 10 años en el mercado.
Contacto© Copyright 2023 VJMas.com. All Rights Reserved
Made with by Richard-Dev