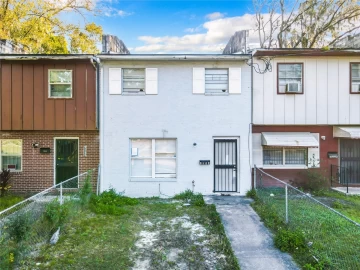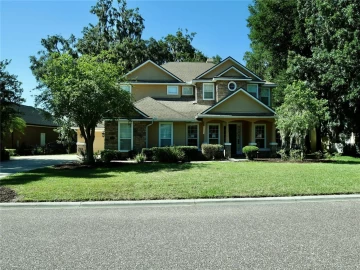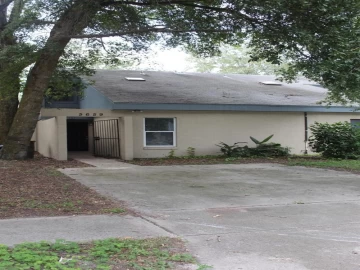Descripción
Sellers will pay up to $10,000.00 towards buyers closing costs with an acceptable offer! Welcome to the epitome of luxury living at Hampton West! Positioned on an exceptional premium lot, flanked by preserved greenery to the rear and community property to the north, this custom David Weekly Home effortlessly fuses sophistication and comfort. Offering a generous 2738 sqft of living space, this residence stands as a modern marvel of sustainability. Approaching the property, the majesty of the traditional home unfolds, with a meticulously landscaped yard guiding you to the warm entrance. The timeless exterior design and a 3-car garage cater to both aesthetics and practicality. Inside, a meticulously designed floor plan accommodates grand entertaining and intimate gatherings, boasting high-quality finishes like wood look plank tile, stylish built-ins, and expansive windows that bathe the interiors in natural light. The gourmet kitchen, the heart of the home, boasts top-tier appliances, granite countertops, and custom 2-tone cabinetry. Featuring a double oven, it's a chef's haven for hosting dinner parties or preparing casual meals. The adjoining dining area and spacious family room create a seamless flow for entertaining. Additional amenities include a convenient mudroom, a separate formal living room currently serving as an office, and a den on the main level. The master suite stands as a true retreat, providing a spacious sanctuary with a spa-like en-suite bathroom and an exceptionally large walk-in closet. Additional bedrooms offer flexibility for guests, family, or a home office, ensuring every need is met. On the second floor, a sizable loft/media room/playroom adds versatility. Whether savoring coffee on the patio or hosting a summer barbecue, the outdoor space is bound to be the focal point. This home also offers an abundance of storage, both under stairs, an upstairs storage room and new 8x12 shed. While MLS information aims to be accurate, it cannot be guaranteed.
Payments: HOA: $21/mo / Price per sqft: $168
Comodidades
- Dishwasher
- Microwave
- Range
- Refrigerator
Interior Features
- Ceiling Fans(s)
Ubicación
Dirección: 12062 BRIDGEHAMPTON, JACKSONVILLE, FL 32218
Calculadora de Pagos
- Interés Principal
- Impuesto a la Propiedad
- Tarifa de la HOA
$ 2,205 / $0
Divulgación. Esta herramienta es para propósitos generales de estimación. Brindar una estimación general de los posibles pagos de la hipoteca y/o los montos de los costos de cierre y se proporciona solo con fines informativos preliminares. La herramienta, su contenido y su salida no pretenden ser un consejo financiero o profesional ni una aplicación, oferta, solicitud o publicidad de ningún préstamo o características de préstamo, y no deben ser su principal fuente de información sobre las posibilidades de hipoteca para usted. Su propio pago de hipoteca y los montos de los costos de cierre probablemente difieran según sus propias circunstancias.
Propiedades cercanas
Inmobiliaria en todo el estado de la Florida, Estados Unidos
Compra o Vende tu casa con nosotros en completa confianza 10 años en el mercado.
Contacto© Copyright 2023 VJMas.com. All Rights Reserved
Made with by Richard-Dev















































































