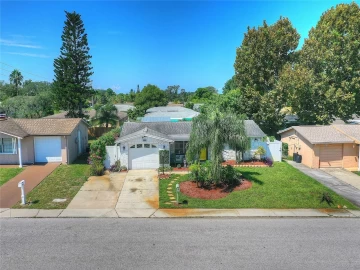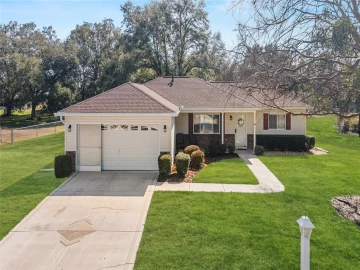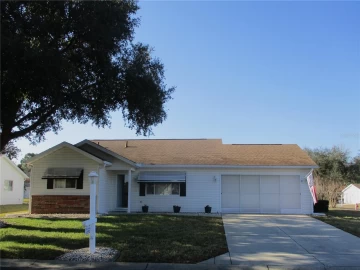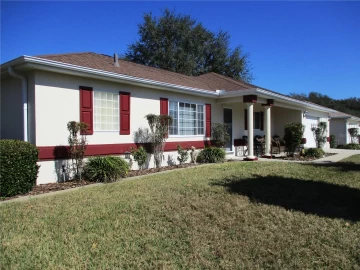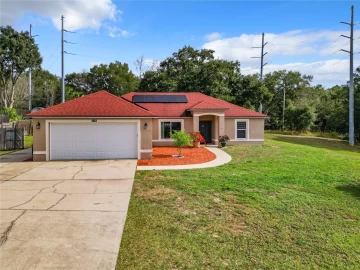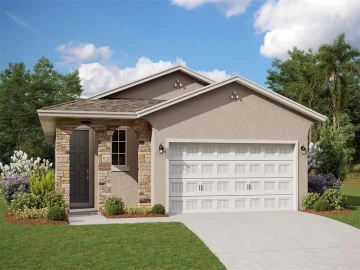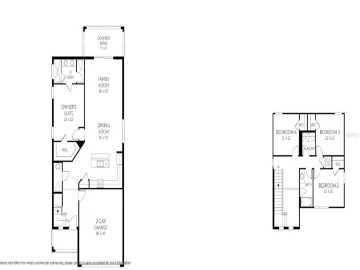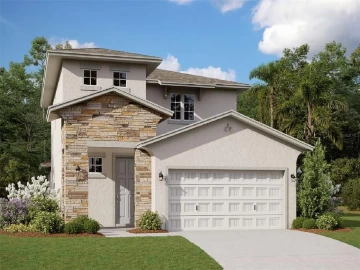Descripción
Pre-Construction. To be built. Welcome home to Overlook at Grassy Lake, located in the charming city of Minneola, just one mile to the Turnpike and the area’s best shopping, dining, and entertainment. Minneola has a wide variety of outdoor recreation, including Lake Hiawatha Preserve, Minneola Sports Complex, and more, only 10 minutes away. Our amenity center was built with you in mind featuring a resort-style pool and cabana, the perfect place to relax. You’ll appreciate our outdoor space that the whole family can enjoy, including a tot lot for the kids. Our private homesites feature options for pond and nature views, with no rear neighbors - the perfect backdrop for your outdoor oasis. Build an outdoor kitchen, entertaining space, or a fire pit – the opportunities are endless. Make it your own with our professionally-designed interior palettes and customize your flex space; perfect for a home office, extra bedroom, or second living area – the choice is yours. This Lynn Haven Plan is a comfortable 4 bed, 2.5 bath, home with loft, study, and covered lanai. This home is a gorgeous two story layout. Starting from the entry, you see the study to your left, and pass though the foyer opening into the large great room with a massive family room on the right and the kitchen and dining combo on the left. The kitchen has a large island, ample storage, and a walk-in pantry. Upstairs is a true oasis. The large loft at the top of the stairs offers a respite from the day. There are three large bedrooms and bath as well as a convenient laundry room. The Owner’s Suite is large with a massive walk-in closet and en suite bath with separate water closet and dual sinks. The shower has a roman style seat. Additional features are storage under the stairs, a large closet pantry, spacious closets in all the bedrooms, 17x17 tile in all wet area, Hardieboard siding, 14 SEER HVAC, high end finishes and GE appliances. All Ryan Homes now include WIFI-enabled garage opener and Ecobee thermostat. **Closing cost assistance is available with use of Builder’s affiliated lender**. DISCLAIMER: Prices, financing, promotion, and offers subject to change without notice. Offer valid on new sales only. See Community Sales and Marketing Representative for details. Promotions cannot be combined with any other offer. All uploaded photos are stock photos of this floor plan. Actual home may differ from photos.
Payments: HOA: $81.33/mo / Price per sqft: $195
Comodidades
- Dishwasher
- Disposal
- Electric Water Heater
- Microwave
- Range
Interior Features
- Eating Space In Kitchen
- Kitchen/Family Room Combo
- PrimaryBedroom Upstairs
- Open Floorplan
- Solid Surface Counters
- Stone Counters
- Thermostat
- Walk-In Closet(s)
Ubicación
Dirección: 1222 Whispering, MINNEOLA, FL 34715
Calculadora de Pagos
- Interés Principal
- Impuesto a la Propiedad
- Tarifa de la HOA
$ 2,619 / $0
Divulgación. Esta herramienta es para propósitos generales de estimación. Brindar una estimación general de los posibles pagos de la hipoteca y/o los montos de los costos de cierre y se proporciona solo con fines informativos preliminares. La herramienta, su contenido y su salida no pretenden ser un consejo financiero o profesional ni una aplicación, oferta, solicitud o publicidad de ningún préstamo o características de préstamo, y no deben ser su principal fuente de información sobre las posibilidades de hipoteca para usted. Su propio pago de hipoteca y los montos de los costos de cierre probablemente difieran según sus propias circunstancias.
Propiedades cercanas
Inmobiliaria en todo el estado de la Florida, Estados Unidos
Compra o Vende tu casa con nosotros en completa confianza 10 años en el mercado.
Contacto© Copyright 2023 VJMas.com. All Rights Reserved
Made with by Richard-Dev














