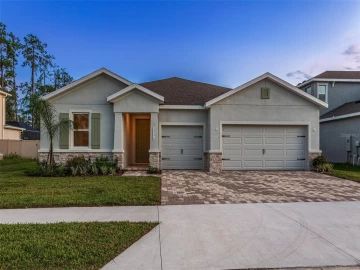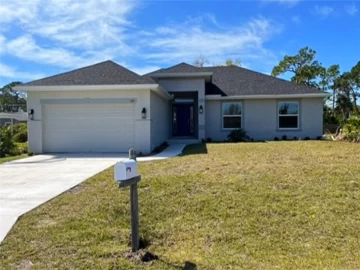Descripción
The good life is within your reach in the 1,506 sq. ft. Egmont floorplan. This home offers a modern flair with the Contemporary exterior in earth tones with striking rust and dark caviar front door highlighted with extra white trim. From porch to lanai to all the open-concept living and dining space in between, your everyday routine will be elevated by the flowing space and modernist feel of this design The L shaped kitchen provides space on two walls, giving you plentiful cabinet space and counter space for all your kitchen accoutrements. The island houses the sink and offers seating for up to 4. The classic shaker style cabinets are painted in Linen and are topped with a quartz with a lightly marbled look. A unique square tile backsplash adds a design features that accents the homes contemporary flair. The dining and great room both have direct access to the kitchen, making this the perfect open concept plan. The owner’s suite has a large walk-in closet and private bath, with a glass enclosed shower with high light window, raised dual sink vanity and private water closet. Bedroom 2 and its bath can serve as a guest suite, as it is tucked away off the foyer for privacy. There’s even a study for hobbies, entertainment, remote work or even a fitness room. Situated on a corner pond lot, your lanai offers a wide view of water to enjoy as you lounge under the covered space, or open the oversized glass sliders an expand your living space. Photos, renderings and plans are for illustrative purposes only and should never be relied upon and may vary from the actual home. Pricing, dimensions and features can change at any time without notice or obligation. The photos are from a furnished model home in a different community and not the home offered for sale.
Payments: HOA: $274/mo / Price per sqft: $293
Comodidades
- Dishwasher
- Disposal
- Dryer
- Electric Water Heater
- Microwave
- Range
- Refrigerator
- Washer
Interior Features
- Eating Space In Kitchen
- In Wall Pest System
- Open Floorplan
- Pest Guard System
- Primary Bedroom Main Floor
- Solid Surface Counters
- Thermostat
- Walk-In Closet(s)
Ubicación
Dirección: 12290 Meditation, VENICE, FL 34293
Calculadora de Pagos
- Interés Principal
- Impuesto a la Propiedad
- Tarifa de la HOA
$ 2,120 / $0
Divulgación. Esta herramienta es para propósitos generales de estimación. Brindar una estimación general de los posibles pagos de la hipoteca y/o los montos de los costos de cierre y se proporciona solo con fines informativos preliminares. La herramienta, su contenido y su salida no pretenden ser un consejo financiero o profesional ni una aplicación, oferta, solicitud o publicidad de ningún préstamo o características de préstamo, y no deben ser su principal fuente de información sobre las posibilidades de hipoteca para usted. Su propio pago de hipoteca y los montos de los costos de cierre probablemente difieran según sus propias circunstancias.
Propiedades cercanas
Inmobiliaria en todo el estado de la Florida, Estados Unidos
Compra o Vende tu casa con nosotros en completa confianza 10 años en el mercado.
Contacto© Copyright 2023 VJMas.com. All Rights Reserved
Made with by Richard-Dev






































