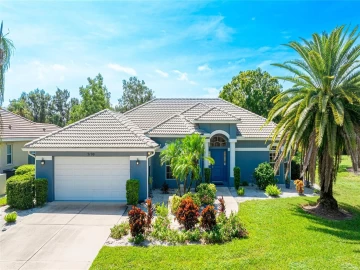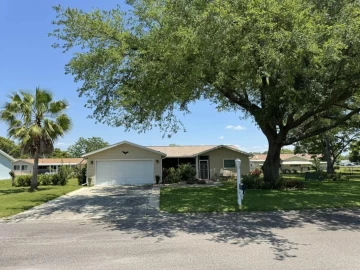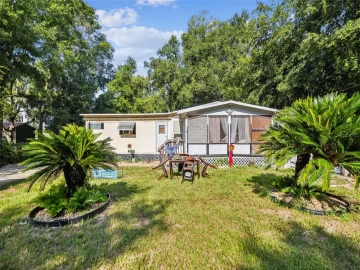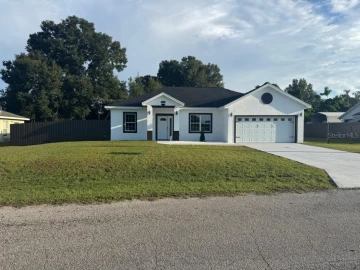Descripción
Welcome to your dream retirement home in the Exclusive 55+ Gated Golf community of STONECREST, with all the amenities, adjacent to THE VILLAGES, Florida! This nearly-new St. George model offers 2 bedrooms, 2 baths, and a versatile den that could easily become a third bedroom. Set on a serene cul-de-sac with breathtaking golf course views, this home provides the perfect setting for enjoying stunning sunsets from the comfort of your enclosed lanai, complete with electric solar shades. Inside, you'll find modern updates like Luxurious QUARTZ countertops in the kitchen and Beautiful VINYL PLANK Flooring that flows through the main living areas. With a brand-new HVAC system and ROOF in 2024, this home is practically worry free! The lanai is under air, so you can enjoy it all year long, and new double-pane windows in the Dining Room, Breakfast nook, and garage make the space even more energy efficient. The Primary suite boast a large Walk in closet, Dual vanities, Soaking tub, Walk in shower and separate water closet. The professionally landscaped yard, enhanced with stone accents and upgraded sprinkler heads, adds to the home’s curb appeal. The Oversized Garage is perfect for extra storage and features a mini-split unit for climate control and an insulated ceiling. This home was thoughtfully designed for both comfort and style, with CROWN MOLDING throughout most of the interior, Freshly painted walls and Kitchen cabinets. The layout flows beautifully, creating an ideal space for entertaining guests and hosting family gatherings. Don’t miss out on this exceptional opportunity to live your best life in Stonecrest! It’s not just a home—it’s a lifestyle.
Payments: HOA: $148/mo / Price per sqft: $213
Comodidades
- Dishwasher
- Disposal
- Dryer
- Electric Water Heater
- Microwave
- Range
- Refrigerator
- Washer
Interior Features
- Ceiling Fan(s)
- High Ceilings
- Kitchen/Family Room Combo
- Living Room/Dining Room Combo
- Open Floorplan
- Primary Bedroom Main Floor
- Stone Counters
- Walk-In Closet(s)
Ubicación
Dirección: 12333 SE 177th, SUMMERFIELD, FL 34491
Calculadora de Pagos
- Interés Principal
- Impuesto a la Propiedad
- Tarifa de la HOA
$ 1,942 / $0
Divulgación. Esta herramienta es para propósitos generales de estimación. Brindar una estimación general de los posibles pagos de la hipoteca y/o los montos de los costos de cierre y se proporciona solo con fines informativos preliminares. La herramienta, su contenido y su salida no pretenden ser un consejo financiero o profesional ni una aplicación, oferta, solicitud o publicidad de ningún préstamo o características de préstamo, y no deben ser su principal fuente de información sobre las posibilidades de hipoteca para usted. Su propio pago de hipoteca y los montos de los costos de cierre probablemente difieran según sus propias circunstancias.
Propiedades cercanas
Inmobiliaria en todo el estado de la Florida, Estados Unidos
Compra o Vende tu casa con nosotros en completa confianza 10 años en el mercado.
Contacto© Copyright 2023 VJMas.com. All Rights Reserved
Made with by Richard-Dev




























































































