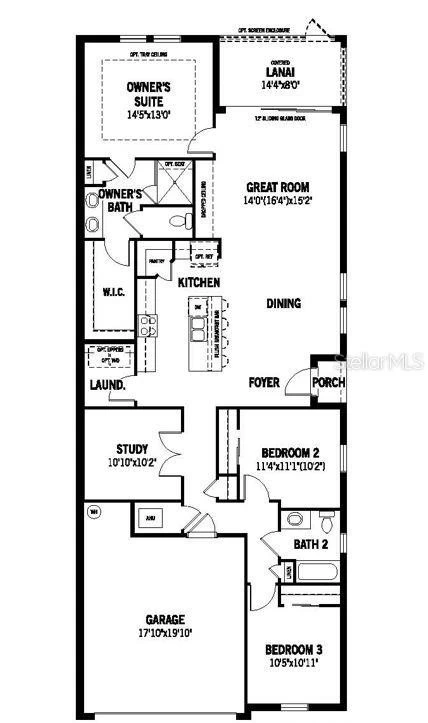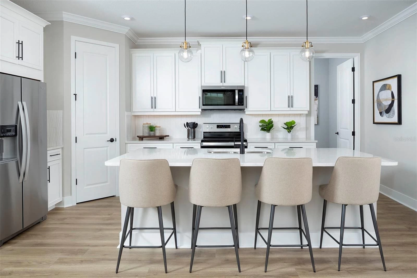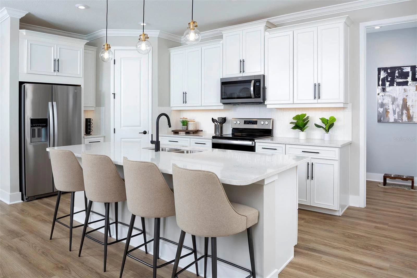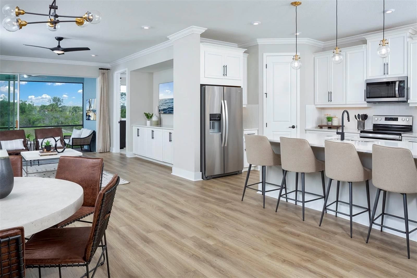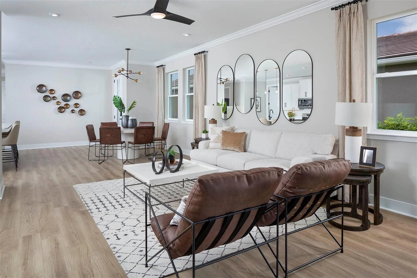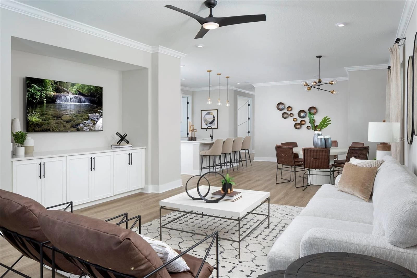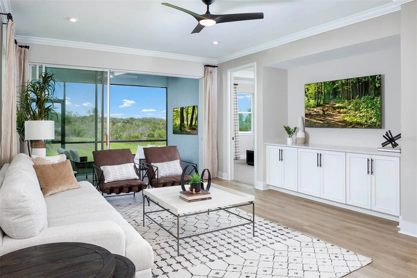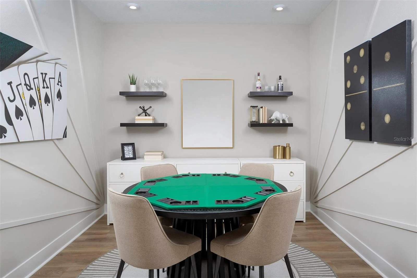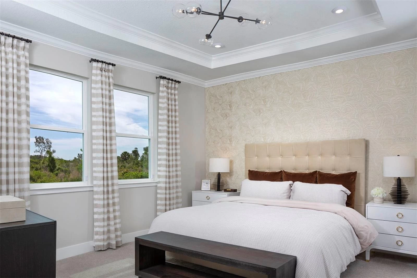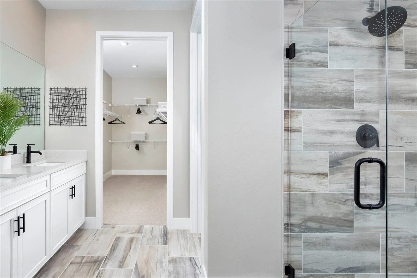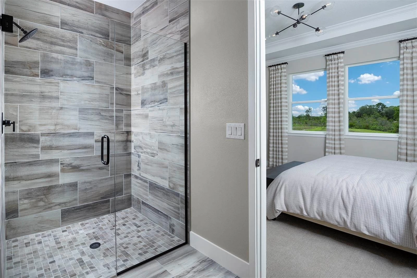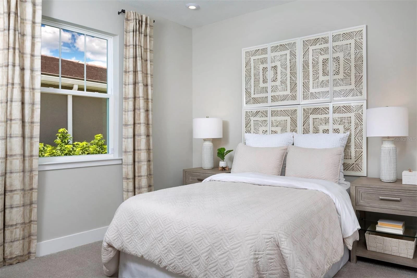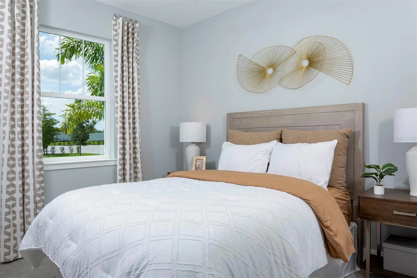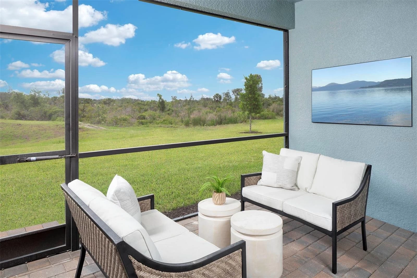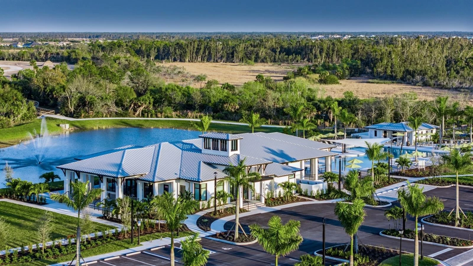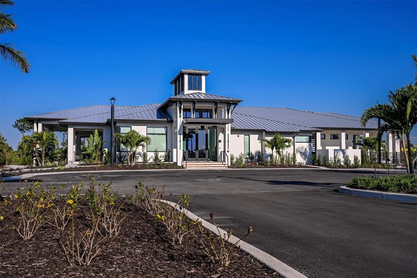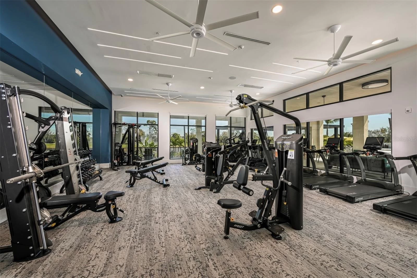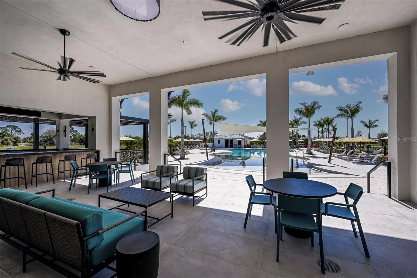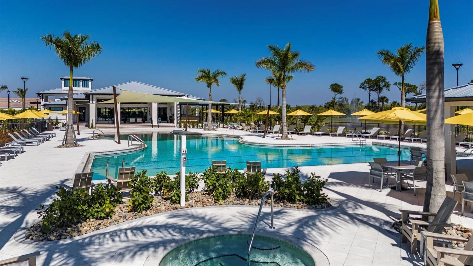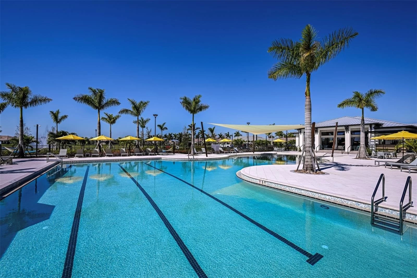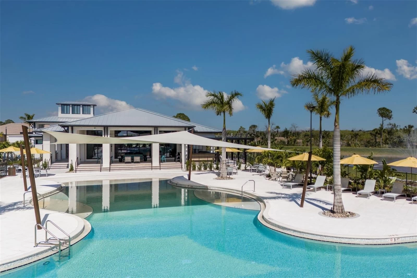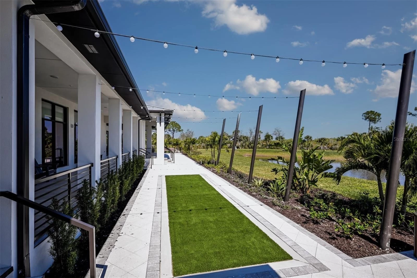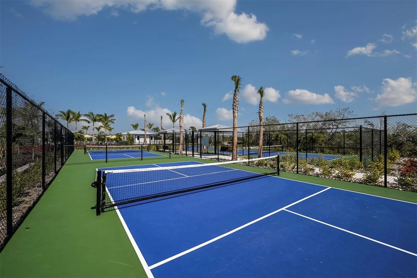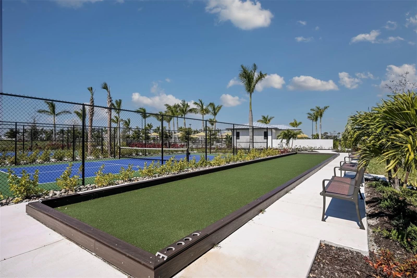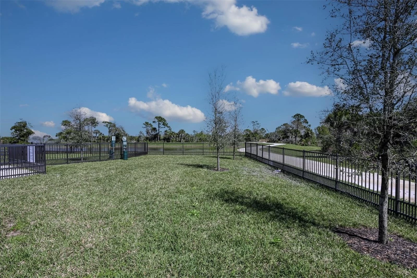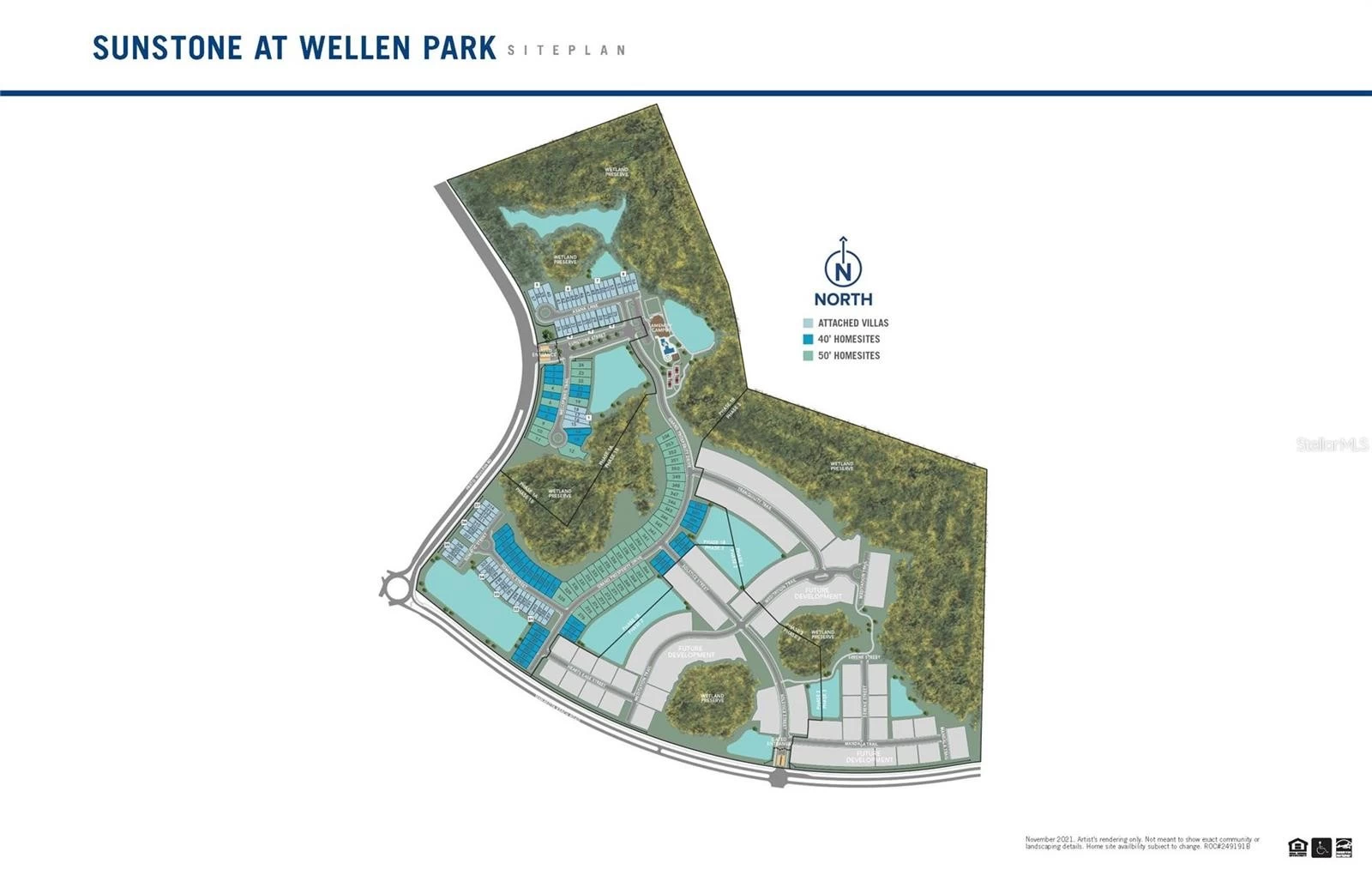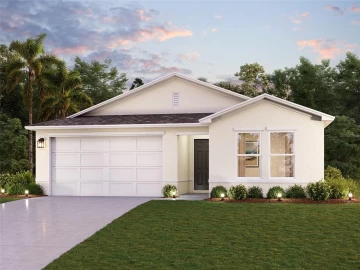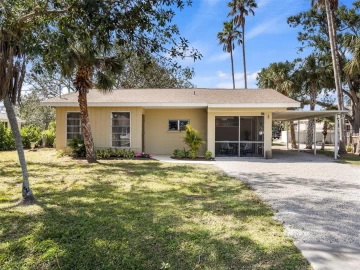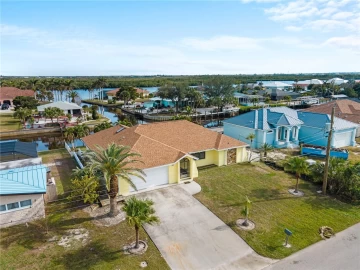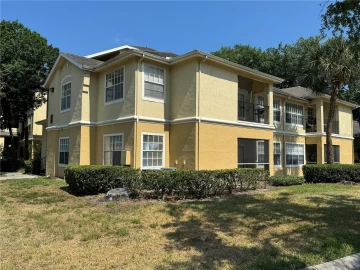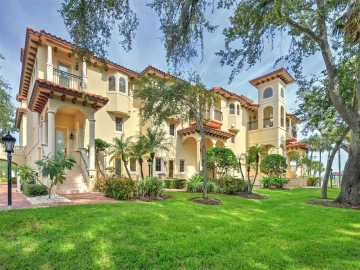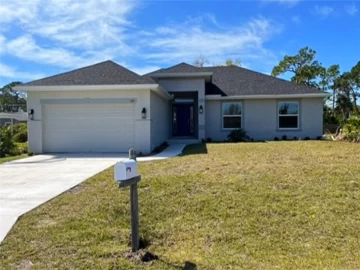Descripción
Step into the beautifully designed 1,765 sq. ft. Topsail villa, an attached floorplan that combines generous space with designer style. This end-unit home offers an abundance of natural light, enhancing every aspect of your living experience, from daily routines to special gatherings. The open and inviting layout seamlessly connects shared living spaces with private, restful bedrooms. The combined dining room, kitchen with breakfast bar, and Great Room create a perfect setting for entertaining or relaxing. The L shaped kitchen provides cabinets and appliances on two walls. The light gray shaker style cabinets are complimented with the sand tinted durable quartz countertops, tying the wood inspired plank tile flooring together. 12' triple sliding doors lead to a covered lanai, extending your living space outdoors for enjoying beautiful weather or casual conversations. Bedrooms 2 and 3 share a well-appointed full bath, while the private owner’s suite provides a tranquil retreat, featuring a lavish en-suite bath and an expansive walk-in closet. It also offers a raised height dual sink vanity, glass enclosed shower and a linen closet. There is also a water closet for privacy. A versatile flex room off the kitchen and bedroom hallway offers endless possibilities, whether used as a home office, hobby room, or additional living space. This villa perfectly balances style, comfort, and functionality—ideal for those who seek a spacious, low-maintenance lifestyle with room to entertain and relax. Photos, renderings and plans are for illustrative purposes only and should never be relied upon and may vary from the actual home. Pricing, dimensions and features can change at any time without notice or obligation. The photos are from a furnished model home and not the home offered for sale.
Payments: HOA: $333/mo / Price per sqft: $238
Comodidades
- Dishwasher
- Disposal
- Electric Water Heater
- Microwave
- Range
- Refrigerator
Interior Features
- Eating Space In Kitchen
- In Wall Pest System
- Open Floorplan
- Pest Guard System
- Primary Bedroom Main Floor
- Solid Surface Counters
- Thermostat
- Tray Ceiling(s)
- Walk-In Closet(s)
Ubicación
Dirección: 12339 Hearts Ease, VENICE, FL 34293
Calculadora de Pagos
- Interés Principal
- Impuesto a la Propiedad
- Tarifa de la HOA
$ 2,014 / $0
Divulgación. Esta herramienta es para propósitos generales de estimación. Brindar una estimación general de los posibles pagos de la hipoteca y/o los montos de los costos de cierre y se proporciona solo con fines informativos preliminares. La herramienta, su contenido y su salida no pretenden ser un consejo financiero o profesional ni una aplicación, oferta, solicitud o publicidad de ningún préstamo o características de préstamo, y no deben ser su principal fuente de información sobre las posibilidades de hipoteca para usted. Su propio pago de hipoteca y los montos de los costos de cierre probablemente difieran según sus propias circunstancias.
Propiedades cercanas
Inmobiliaria en todo el estado de la Florida, Estados Unidos
Compra o Vende tu casa con nosotros en completa confianza 10 años en el mercado.
Contacto© Copyright 2023 VJMas.com. All Rights Reserved
Made with by Richard-Dev
