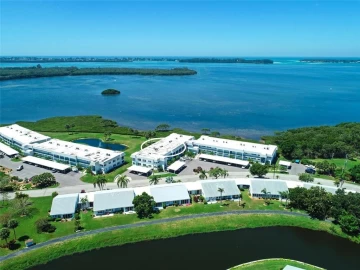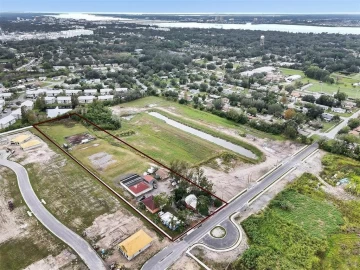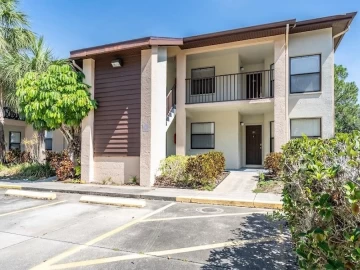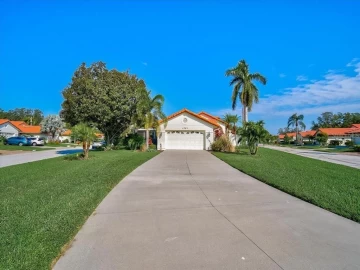Descripción
Welcome to the epitome of luxury-living at Esplanade Golf and Country Club! Situated on an exceptional lot this home overlooks one of the largest lakes in Esplanade and boasts an unparalleled water view offering breathtaking sunrise vistas from its lanai. This great room Lazio plan features 3 bedrooms, 3 full baths and a den. Enter through the custom leaded glass front door into the inviting foyer which leads to the mirrored dining room, spacious great room, and den with custom dual built-in desks and murphy bed. The designer kitchen with large island leads to the extended lanai with a summer kitchen and a gorgeous view. The spacious primary suite includes a large walk-in shower, dual sinks, and oversized custom walk-in closet. This home boasts upgrades including the following: gourmet kitchen with GE Profile appliances, including a built-in wine cooler, under mount lighting, tray ceilings, crown moldings, plantation shutters, surround sound in great room, and an extended garage. Fresh PAINT, July 10th, great room, den, utility room. This home with maintenance free grounds offers an 18-hole private championship golf course which you can pay to play, no monthly golf dues. There's also room for a 6th wide narrow pool. Enjoy the exciting array of resort-style amenities at Esplanade. Spend your days playing golf, tennis, pickleball or bocce ball. Walk to the fabulous Culinary Center featuring multiple dining options and bar. Workout at the fitness center, or simply relax at one of the resort-style pools featuring lap lanes, kid-friendly entry, heated spas, and a resistance pool. Enjoy dining at the Bahama Bar, a poolside full-service bar and restaurant. Lakewood Ranch features A rated schools, medical facilities, and an abundance of dining and shopping options. A short drive to Sarasota, the Gulf Beaches and within 45 minutes of the Tampa/St Pete area.
Payments: HOA: $630.66/mo / Price per sqft: $367
Comodidades
- Convection Oven
- Cooktop
- Dishwasher
- Disposal
- Dryer
- Exhaust Fan
- Gas Water Heater
- Microwave
- Refrigerator
- Washer
Interior Features
- Ceiling Fan(s)
- Crown Molding
- High Ceilings
- Open Floorplan
- Solid Wood Cabinets
- Split Bedroom
- Stone Counters
- Thermostat
- Tray Ceiling(s)
- Walk-In Closet(s)
- Window Treatments
Ubicación
Dirección: 12745 Del Corso, BRADENTON, FL 34211
Calculadora de Pagos
- Interés Principal
- Impuesto a la Propiedad
- Tarifa de la HOA
$ 3,957 / $0
Divulgación. Esta herramienta es para propósitos generales de estimación. Brindar una estimación general de los posibles pagos de la hipoteca y/o los montos de los costos de cierre y se proporciona solo con fines informativos preliminares. La herramienta, su contenido y su salida no pretenden ser un consejo financiero o profesional ni una aplicación, oferta, solicitud o publicidad de ningún préstamo o características de préstamo, y no deben ser su principal fuente de información sobre las posibilidades de hipoteca para usted. Su propio pago de hipoteca y los montos de los costos de cierre probablemente difieran según sus propias circunstancias.
Propiedades cercanas
Inmobiliaria en todo el estado de la Florida, Estados Unidos
Compra o Vende tu casa con nosotros en completa confianza 10 años en el mercado.
Contacto© Copyright 2023 VJMas.com. All Rights Reserved
Made with by Richard-Dev





















































































