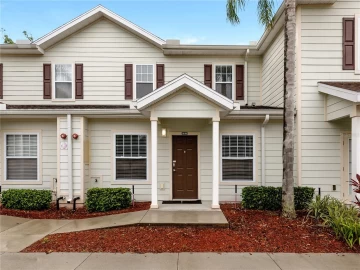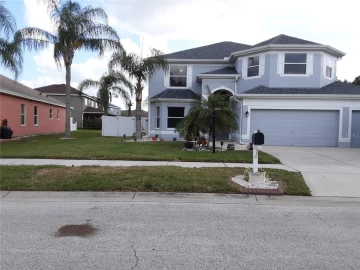Descripción
Pond View! Beautiful 5 Bedroom, 4 Bathroom, Den, Bonus Room and 3 Car Garage. This is the Virginia Park Floor Plan that has an Open Concept and Magnificent Views as soon as you Enter the Double Doors into the Spacious Foyer. To the Right of the Entry is the Den with French Doors, Perfect to Work at Home. Then onto the Open Living Room and Kitchen with Wood-Look Tile Floors. The Living Room has a Wall of Sliding Doors, Recessed Smart Lighting, and an Outlet in the Floor for Lamps or Power Recliners. The Kitchen has Cabinets and Quartz Countertops Galore, Built-in Quartz Table, Pendant Lighting, Tile Backsplash, Stainless Appliances, Built In Oven, Stovetop with Hood, Large Corner Pantry, Deep Sink and Reverse Osmosis. Beyond the Stairway is a Bedroom and Bathroom. Then on to the Second Floor that Offers a Large Bonus Room (21x18) overlooking the Pond. The Master Suite has Double Doors to Enter, Overlooks the Pond and Comes Complete with an En-Suite Bathroom and Walk-In Closet. The Ensuite Bathroom has a Walk-In Tiled Shower with Corner Seat and Niche, Private Commode, Dual Sinks with Plenty of Counter Space and Large Linen Closet. Bedrooms 3 and 4 Have Walk-In Closets and a Jack and Jill Bathroom with Dual Sinks, Tiled Tub/Shower and Private Commode. Bedroom 5 has a Walk-in Closet and Bathroom with Tiled Tub/Shower and Linen Closet Just Outside its Door. There is a Large Laundry Room that Comes Complete with Washer and Dryer. It has Plumbing set up for a Utility Tub and has Tons of Room for Storage. This Energy Efficient Home has had New Solar Panels Installed Just This Year! Water Softener, 8' interior Doors, Recessed Lights with Smart Bulbs, Hurricane Panels, Reverse Osmosis System, just to name a few Upgrades and Updates. Living in the Triple Creek Community offers you Resort Style Amenities: From the 24/7 Fitness Center to the Pool with Lap Lanes, Lounge Chairs and Cabana and a Splash Park and Playground for the Littles, A Club House to Socialize, The Dog Park, Basketball Court, Tennis Court, Picnic Area and Miles of Walking Trails. Resort Living at its Finest. Close to I75 for an easy Commute to Tampa, McDill, the Beaches and Orlando. Call for your Private Showing!
Payments: HOA: $6.32/mo / Price per sqft: $205
Comodidades
- Built-In Oven
- Cooktop
- Dishwasher
- Disposal
- Dryer
- Electric Water Heater
- Exhaust Fan
- Kitchen Reverse Osmosis System
- Microwave
- Refrigerator
- Washer
- Water Purifier
- Water Softener
Interior Features
- Ceiling Fans(s)
- Eating Space In Kitchen
- High Ceiling(s)
- Kitchen/Family Room Combo
- PrimaryBedroom Upstairs
- Open Floorplan
- Split Bedroom
- Stone Counters
- Walk-In Closet(s)
- Window Treatments
Ubicación
Dirección: 12821 SATIN LILY, RIVERVIEW, FL 33579
Calculadora de Pagos
- Interés Principal
- Impuesto a la Propiedad
- Tarifa de la HOA
$ 3,549 / $0
Divulgación. Esta herramienta es para propósitos generales de estimación. Brindar una estimación general de los posibles pagos de la hipoteca y/o los montos de los costos de cierre y se proporciona solo con fines informativos preliminares. La herramienta, su contenido y su salida no pretenden ser un consejo financiero o profesional ni una aplicación, oferta, solicitud o publicidad de ningún préstamo o características de préstamo, y no deben ser su principal fuente de información sobre las posibilidades de hipoteca para usted. Su propio pago de hipoteca y los montos de los costos de cierre probablemente difieran según sus propias circunstancias.
Propiedades cercanas
Inmobiliaria en todo el estado de la Florida, Estados Unidos
Compra o Vende tu casa con nosotros en completa confianza 10 años en el mercado.
Contacto© Copyright 2023 VJMas.com. All Rights Reserved
Made with by Richard-Dev


























































