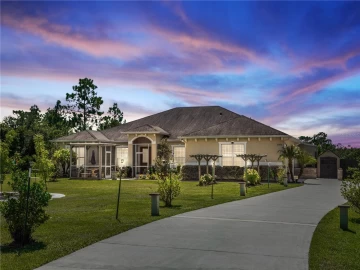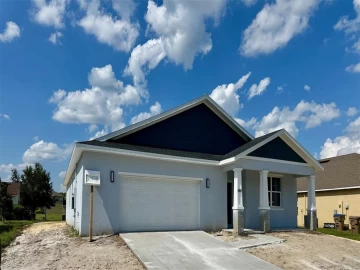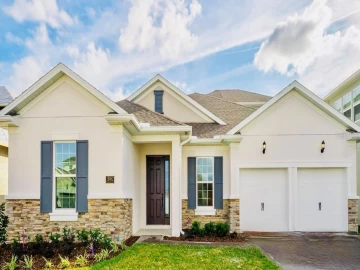Descripción
This stunning pool home in Waterford Lakes truly embodies the perfect blend of comfort and luxury. With 1,895 sq ft, this thoughtfully designed floor plan includes a versatile flex room, allowing you to customize the space to accommodate your needs, whether it's an office, playroom, or guest space. As you walk in, you are greeted by a formal dining area that leads to the inviting heart of the home: an expansive family room seamlessly connected to a modern kitchen. Here, you'll find elegant upgraded cabinets with soft-close functionalities, under-cabinet lighting, and sleek granite countertops that enhance the home's aesthetic. The soaring vaulted ceilings add to the spacious feel, making it a perfect spot for both entertaining and relaxing. The desirable split floor plan offers privacy for the luxurious master suite, which boasts its own en suite bathroom and direct access to the pool area through sliding glass doors. On the opposite side, two guest bedrooms and a full pool bathroom create a perfect arrangement for family or visitors, complemented by the convenience of an indoor laundry room. The outdoor area is a private oasis, featuring a screened-in porch with tranquil water views, ideal for enjoying peaceful mornings or evening gatherings. With RECENT UPGRADES that include a COMPLETE HOME RE-PIPE in 2019, NEW AC and WATER HEATER in 2018, a VINYL FENCE in 2017, and a HURRICANE RESISTANT GARAGE DOOR IN 2020, this home is not only beautiful but also practical and ready for the future. Plus, a NEW ROOF AND SKYLIGHTS are set to be installed, further enhancing its value. Residents of the Waterford Lakes community can take advantage of a wide range of amenities including a community pool, playground, exercise walking trails, and various sports facilities such as tennis and basketball courts. With such a wealth of options for outdoor activities, plus the convenience of nearby expressways and proximity to major employers and attractions, this home is not just a fantastic place to live; it’s a vibrant community you’ll love being a part of.
Payments: HOA: $16.25/mo / Price per sqft: $264
Comodidades
- Dishwasher
- Disposal
- Dryer
- Electric Water Heater
- Range
- Refrigerator
- Washer
Interior Features
- Cathedral Ceiling(s)
- Ceiling Fan(s)
- Eating Space In Kitchen
- Open Floorplan
- Skylight(s)
- Solid Wood Cabinets
- Split Bedroom
- Stone Counters
- Walk-In Closet(s)
Ubicación
Dirección: 12871 Lower River, ORLANDO, FL 32828
Calculadora de Pagos
- Interés Principal
- Impuesto a la Propiedad
- Tarifa de la HOA
$ 2,398 / $0
Divulgación. Esta herramienta es para propósitos generales de estimación. Brindar una estimación general de los posibles pagos de la hipoteca y/o los montos de los costos de cierre y se proporciona solo con fines informativos preliminares. La herramienta, su contenido y su salida no pretenden ser un consejo financiero o profesional ni una aplicación, oferta, solicitud o publicidad de ningún préstamo o características de préstamo, y no deben ser su principal fuente de información sobre las posibilidades de hipoteca para usted. Su propio pago de hipoteca y los montos de los costos de cierre probablemente difieran según sus propias circunstancias.
Propiedades cercanas
Inmobiliaria en todo el estado de la Florida, Estados Unidos
Compra o Vende tu casa con nosotros en completa confianza 10 años en el mercado.
Contacto© Copyright 2023 VJMas.com. All Rights Reserved
Made with by Richard-Dev


















































