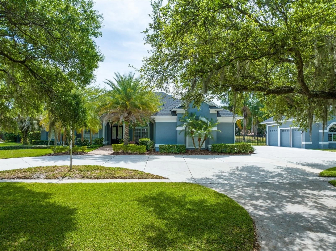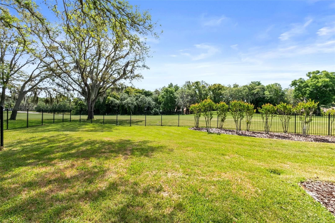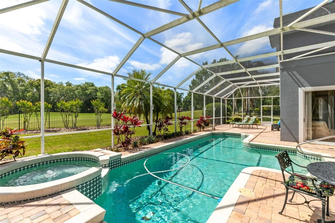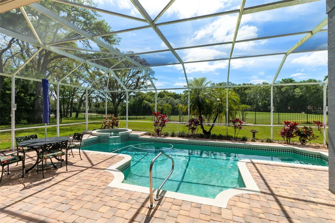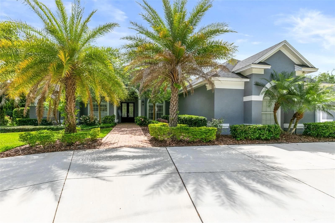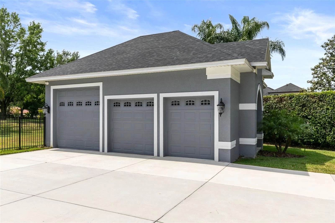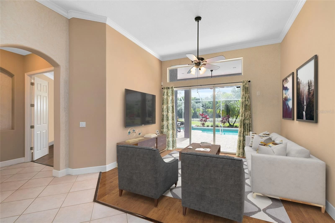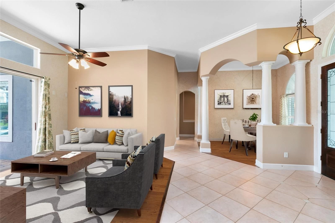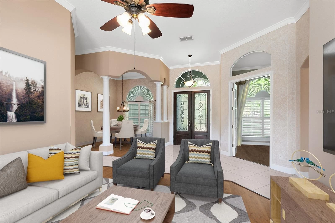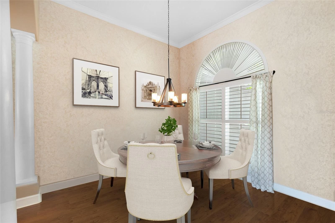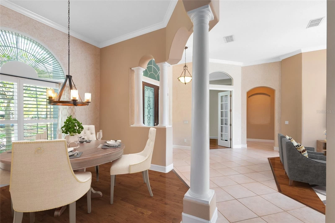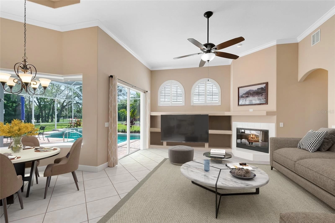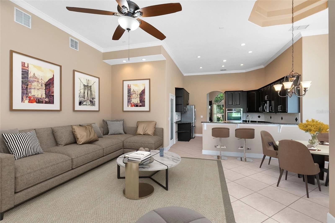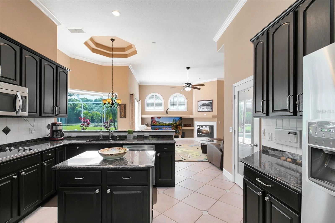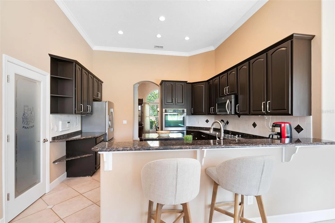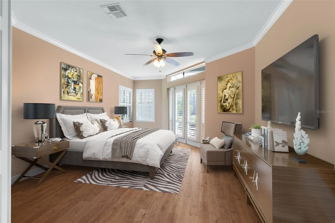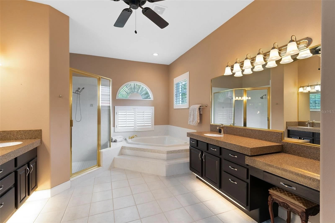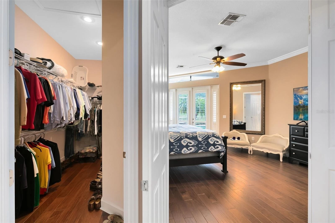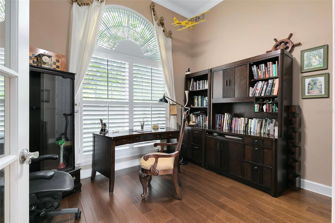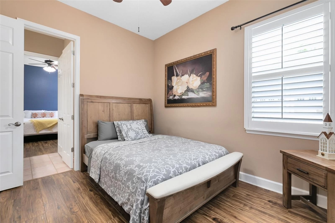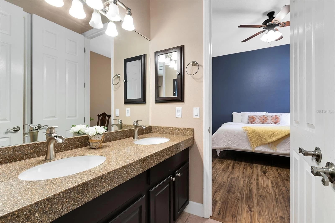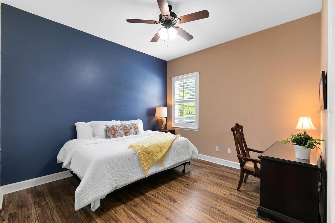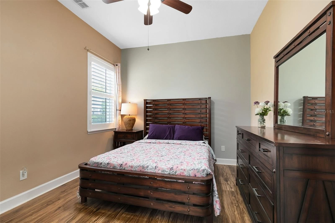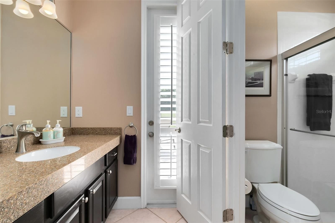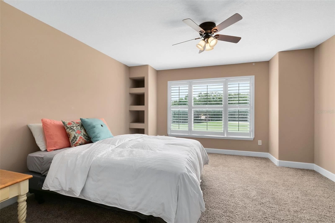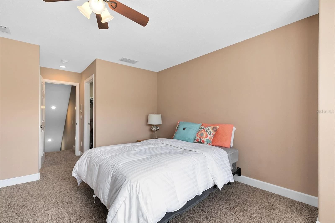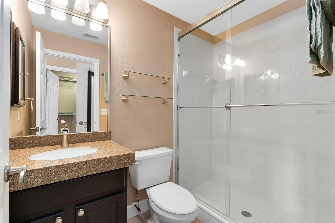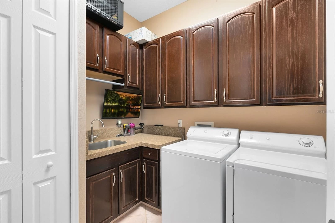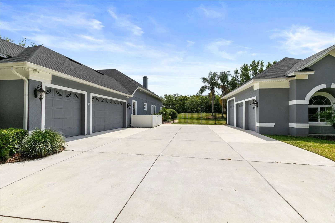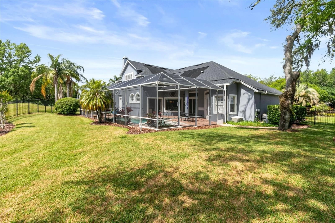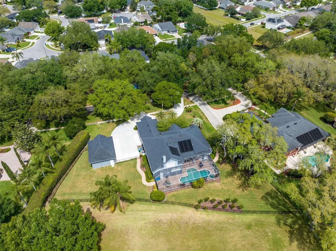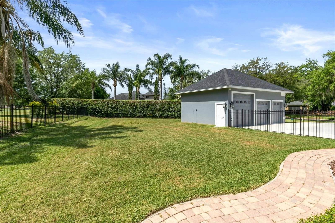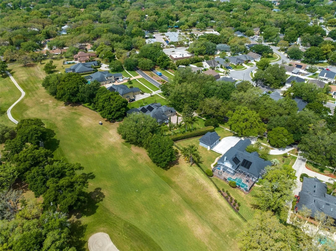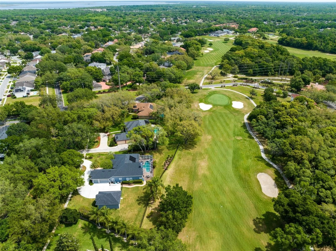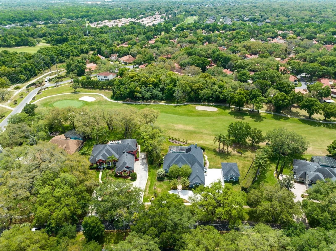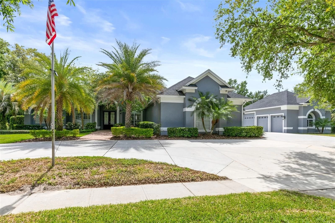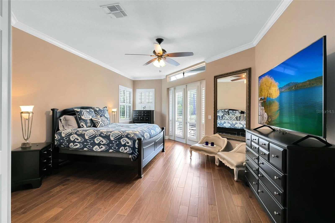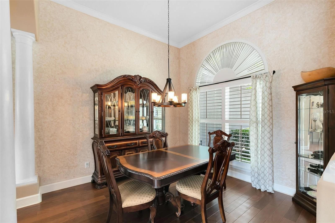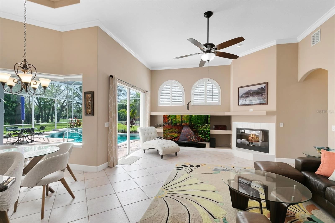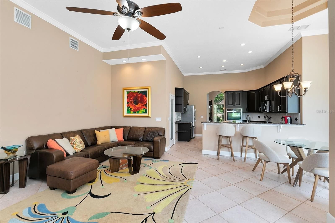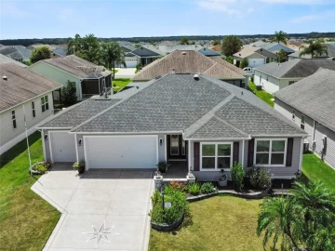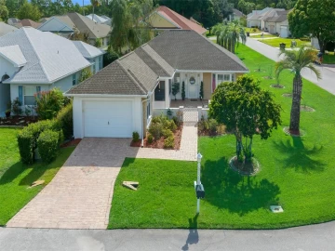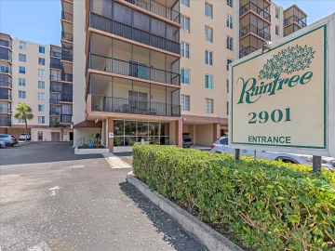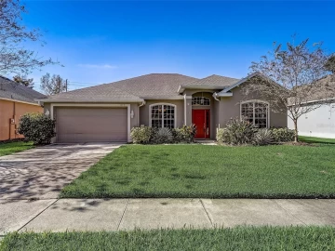Descripción
One or more photo(s) has been virtually staged. This stunning GOLF FRONT Custom Built Estate in the Heart of Tuscawilla sits on over a half acre and boasts no mandatory HOA requirements! With 6 bedrooms, 4 baths and two 3 car garages with boat or RV storage there is room for your whole family and a fleet of cars. As an added bonus, the detached 3-car garage (built in 2020) offers the potential for conversion into an in-law suite, private office, home gym, etc. This home is conveniently located within walking or golf cart distance to restaurants, the country club, two amazing parks and a nature trail. Enjoy peaceful views of the golf course from the large lanai with solar heated pool and beautifully manicured backyard, complete with secure aluminum fencing for all kinds of play! Inside, the living and dining areas feature hand-scraped wood floors, soaring ceilings with crown molding, and French doors leading to the inviting outdoor space. The traditional style floor plan is enhanced by 8’ doors, 6” baseboards, and plenty of windows and glass transoms that flood the home with natural light. In the open kitchen with abundant storage and the immense family room with fireplace, the view is outstanding as the screened solar heated pool, immense back yard and golf views are pronounced. Storage and other conveniences are abundant not only in the kitchen, but also in the spacious laundry room with quality cabinetry. Rest at ease with new roofs (2020), Enjoy scenic pool and golf course views from the mitered glass window in the breakfast nook and throughout the home. The layout includes a private downstairs guest suite, another wing with two large bedrooms sharing a Jack and Jill bath. Upstairs, the fifth bedroom with its own walk-in closet and full bath provides a peaceful retreat. The master suite is a luxurious haven with a sitting area, an expansive walk-in closet, and a beautifully appointed bathroom. The adjacent study with closet can also be used as a nursery, or 6th bedroom. Opportunity is knocking—open the door to your dream home! Note: Seller will consider a lease purchase.
Payments: / Price per sqft: $339
Comodidades
- Cooktop
- Dishwasher
- Disposal
- Dryer
- Microwave
- Range
- Refrigerator
- Washer
Interior Features
- Built-in Features
- Cathedral Ceiling(s)
- Ceiling Fan(s)
- Crown Molding
- Eating Space In Kitchen
- High Ceilings
- Kitchen/Family Room Combo
- Open Floorplan
- Primary Bedroom Main Floor
- Solid Wood Cabinets
- Split Bedroom
- Stone Counters
- Vaulted Ceiling(s)
- Walk-In Closet(s)
Ubicación
Dirección: 1312 Winter Springs, WINTER SPRINGS, FL 32708
Calculadora de Pagos
- Interés Principal
- Impuesto a la Propiedad
- Tarifa de la HOA
$ 5,276 / $0
Divulgación. Esta herramienta es para propósitos generales de estimación. Brindar una estimación general de los posibles pagos de la hipoteca y/o los montos de los costos de cierre y se proporciona solo con fines informativos preliminares. La herramienta, su contenido y su salida no pretenden ser un consejo financiero o profesional ni una aplicación, oferta, solicitud o publicidad de ningún préstamo o características de préstamo, y no deben ser su principal fuente de información sobre las posibilidades de hipoteca para usted. Su propio pago de hipoteca y los montos de los costos de cierre probablemente difieran según sus propias circunstancias.
Propiedades cercanas
Inmobiliaria en todo el estado de la Florida, Estados Unidos
Compra o Vende tu casa con nosotros en completa confianza 10 años en el mercado.
Contacto© Copyright 2023 VJMas.com. All Rights Reserved
Made with by Richard-Dev