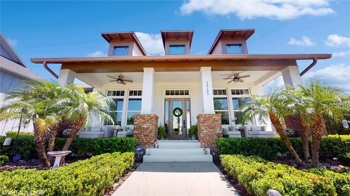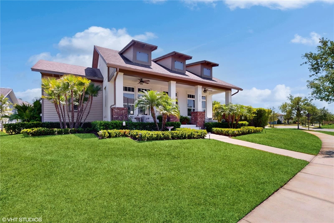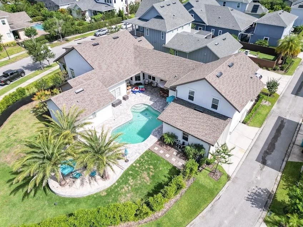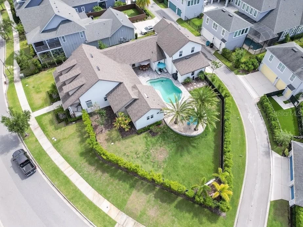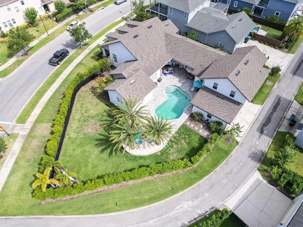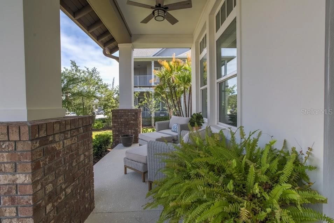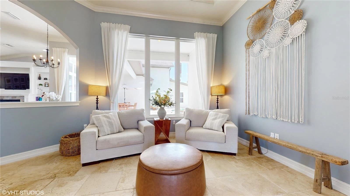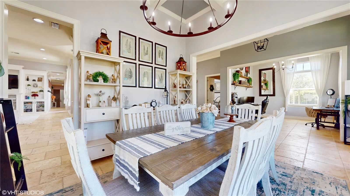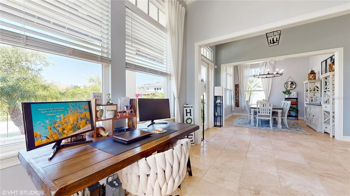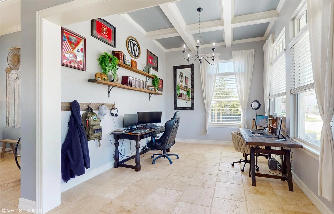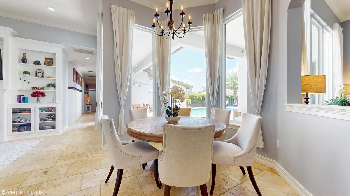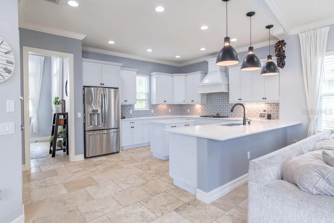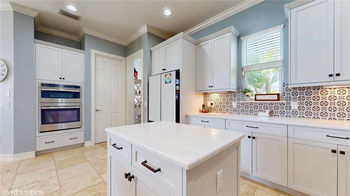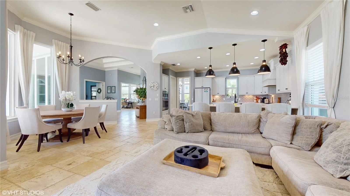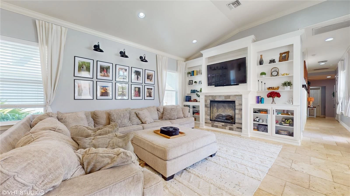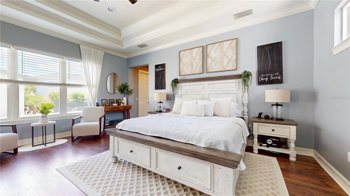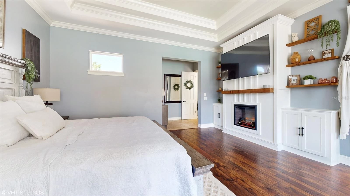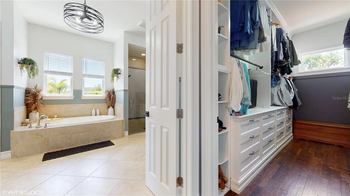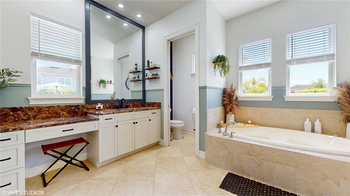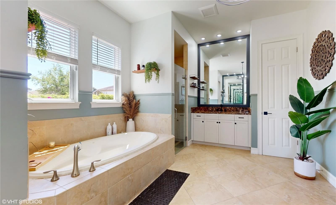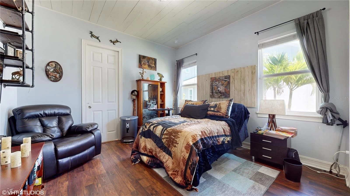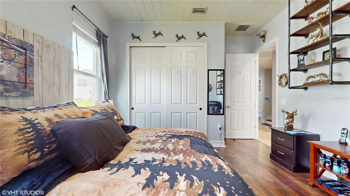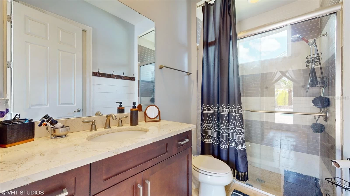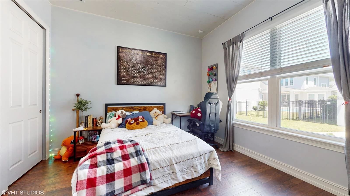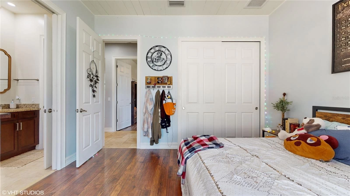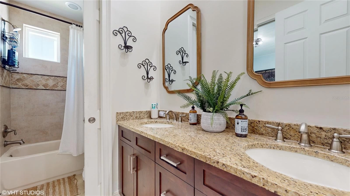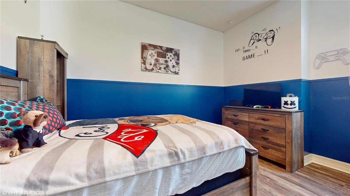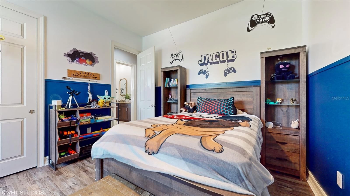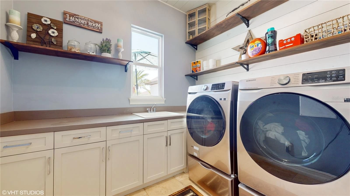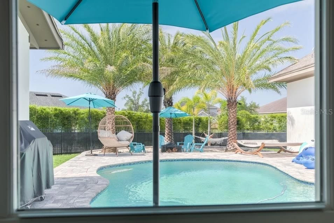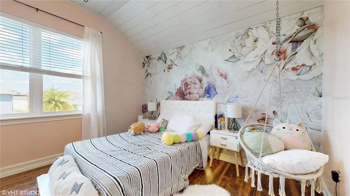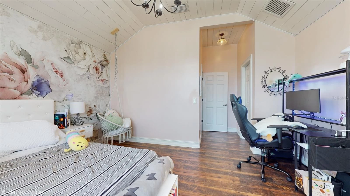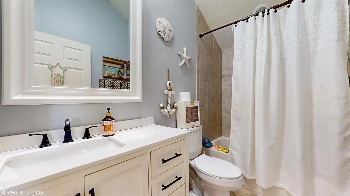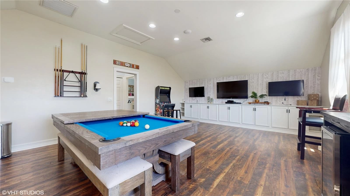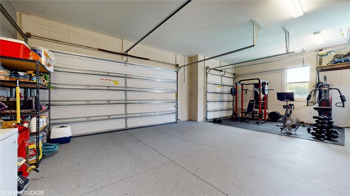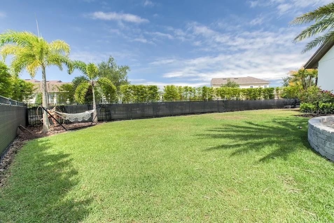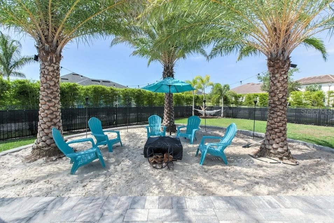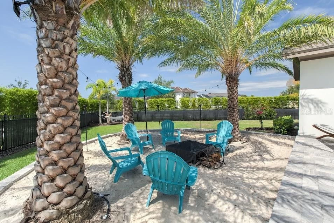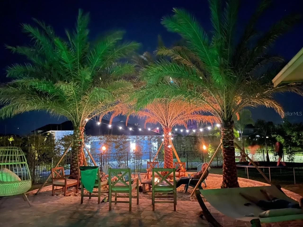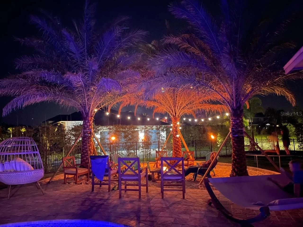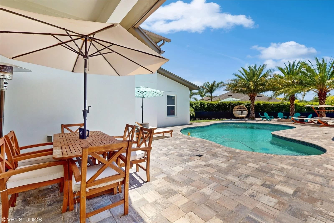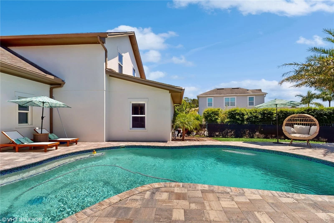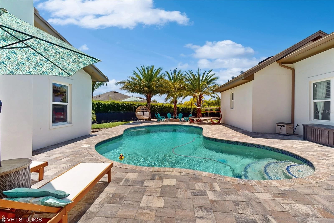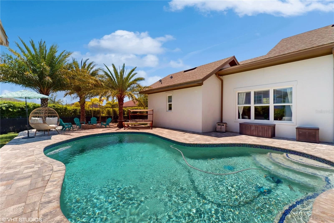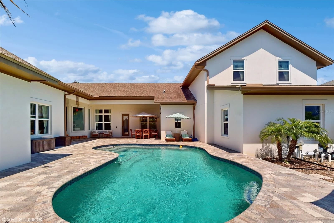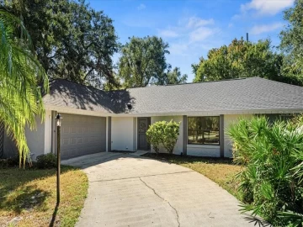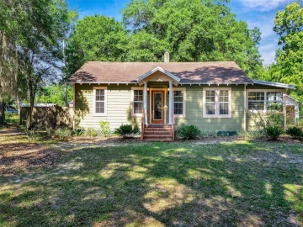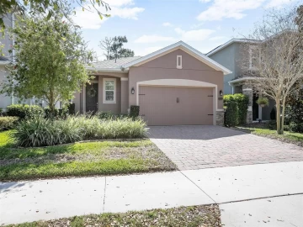Descripción
Welcome to your beautiful dream home located in one of most luxurious and desirable community in Central Florida. This former model home was designed with an array of exclusive features in order to attract buyers to this elite Central Florida community. Let’s tour your new dream home. Upon entry the large windows create natural light around the house from every room. The 12 foot vaulted ceilings really make the space feel open and bright. The entry has a spacious dining room and on the other side an office. The downstairs Primary suite has a beautiful electric fireplace to set any mood you desire for Florida's fast changing weather. The two walk-in closets create peace and space for all your needs. The tranquil bathroom has an oversized tub that has a great feature of having its own separate shower with sinks on opposite sides of the room. The split floor plan offers the Foyer as great hang out space for company while looking at the pool. The kitchen and living room is open and perfect for entertaining. The coffee nook is ideal to sit and relax. The Kitchen has been enhanced to quartz countertops, backsplash, farmhouse sink, an extended breakfast bar, and a pantry that holds your family's meals and entertainment with plenty of space. The Living room has an electric fireplace and room for everyone to enjoy the hangouts of everyday life. The hallway leads to the 3 bedrooms and downstairs laundry. The 1st bedroom has a pocket door for the full bathroom access and also access from the hallway for guest to use. The 3rd and 4th bedrooms are further down and have their own bathroom privacy while Bedroom 4 does have a door to access the bathroom. The laundry room has a perfect view of the pool, which brings in great light. We pass the 3-car garage with plenty of parking and storage, as the room has an open bay space. Upstairs currently is set up as a game room with a full bathroom and the 5th Bedroom upstairs. Outside you'll find a 9-foot deep salt-water pool with custom pavers all around. The one of a kind beach area is perfect for hanging out with friends or private relaxation by the fire pit. The bamboo around the fenced backyard makes great privacy. This home is equipped with ADT full home security and cameras while being on an almost 1/2 acre corner lot nestled near the Orlando Southwest Trail and the Laureate Park Aquatic Center with quick access to the 417.
Payments: HOA: $157.42/mo / Price per sqft: $361
Comodidades
- Built-In Oven
- Convection Oven
- Cooktop
- Dishwasher
- Disposal
- Electric Water Heater
- Exhaust Fan
- Microwave
Interior Features
- Cathedral Ceiling(s)
- Crown Molding
- High Ceilings
- Kitchen/Family Room Combo
- Open Floorplan
- Primary Bedroom Main Floor
- Vaulted Ceiling(s)
Ubicación
Dirección: 13195 Lessing, ORLANDO, FL 32827
Calculadora de Pagos
- Interés Principal
- Impuesto a la Propiedad
- Tarifa de la HOA
$ 7,482 / $0
Divulgación. Esta herramienta es para propósitos generales de estimación. Brindar una estimación general de los posibles pagos de la hipoteca y/o los montos de los costos de cierre y se proporciona solo con fines informativos preliminares. La herramienta, su contenido y su salida no pretenden ser un consejo financiero o profesional ni una aplicación, oferta, solicitud o publicidad de ningún préstamo o características de préstamo, y no deben ser su principal fuente de información sobre las posibilidades de hipoteca para usted. Su propio pago de hipoteca y los montos de los costos de cierre probablemente difieran según sus propias circunstancias.
Propiedades cercanas
Inmobiliaria en todo el estado de la Florida, Estados Unidos
Compra o Vende tu casa con nosotros en completa confianza 10 años en el mercado.
Contacto© Copyright 2023 VJMas.com. All Rights Reserved
Made with by Richard-Dev