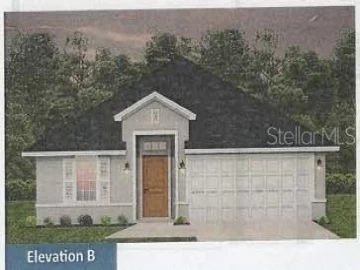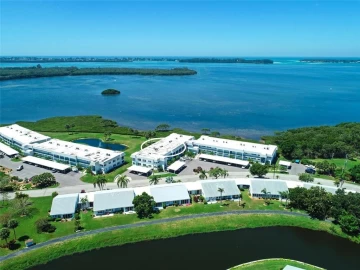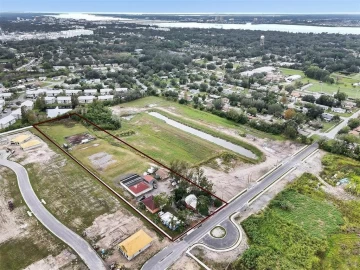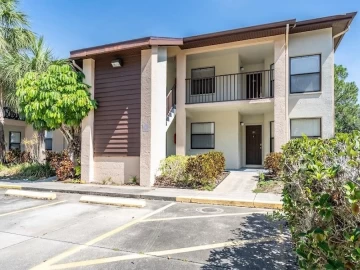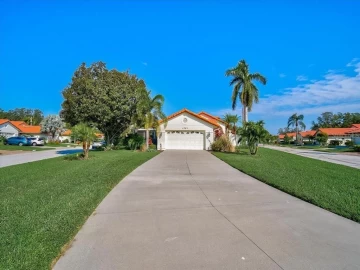Descripción
One or more photo(s) has been virtually staged. Bring your offers, motivated seller! This Lakewood Ranch property has a location, amenities, schools, and is in pristine condition. Spacious built in 2020, spans 2,340 square feet, 4 Bedrooms, 3 baths, and 3 car garage home built by Meritage Homes in the beautiful, gated, and maintenance-free community of Savanna in Lakewood Ranch! As you enter the home, you are welcomed by a large foyer to greet your guests with an easy flow to the two guest bedrooms sharing a bath featuring quartz countertops, dual sinks, tub/shower combination, and a linen closet. Then head to the conveniently separated En-suite bedroom with another walk-in closet. Towards the back of the home, you are immediately engaged in the high ceilings showcasing an open concept plan adjoined by the spacious great room, elegant kitchen, and separate dining room. The glamorous gourmet kitchen features granite countertops with hexagon backsplash, 42” cabinets with under-cabinet lighting, upgraded stainless-steel appliances, a large center island with plenty of seating room, stylish pendant light fixtures, and a large walk-in pantry closet. The tucked-away Owner’s Suite features a tray ceiling, a delightful oversized walk-in closet, a luxurious bathroom with granite countertops, dual sinks, a semi-frameless shower, and a large linen closet. This energy-efficient home provides a high-efficiency 16-seer HVAC System, spray foam insulation, HVAC filtration system, and Low-E windows which maximize your energy savings. As a bonus, the home includes smart-house features offering a low-voltage package and automation suite to control your thermostat, smart door lock, remote garage access, Video doorbell, and more! Additional features include 5 ¼” inch baseboards, a tray ceiling in the Foyer, epoxy coating on the garage floor, carpeting in bedrooms, and Luxury Vinyl floating floors for easy maintenance. Wait, there is more, the extended screened-in lanai awaits a morning coffee or evening beverage. The seller is including an existing home warranty. Even though this is the owners' primary home, they have spent a significant time traveling which means extremely low wear and tear.
Payments: HOA: $74.89/mo / Price per sqft: $256
Comodidades
- Convection Oven
- Dishwasher
- Disposal
- Dryer
- Ice Maker
- Microwave
- Range
- Refrigerator
- Washer
Interior Features
- Ceiling Fan(s)
- Eating Space In Kitchen
- High Ceilings
- Open Floorplan
- Primary Bedroom Main Floor
- Solid Surface Counters
- Thermostat
- Window Treatments
Ubicación
Dirección: 13208 Saw Palm Creek, BRADENTON, FL 34211
Calculadora de Pagos
- Interés Principal
- Impuesto a la Propiedad
- Tarifa de la HOA
$ 2,873 / $0
Divulgación. Esta herramienta es para propósitos generales de estimación. Brindar una estimación general de los posibles pagos de la hipoteca y/o los montos de los costos de cierre y se proporciona solo con fines informativos preliminares. La herramienta, su contenido y su salida no pretenden ser un consejo financiero o profesional ni una aplicación, oferta, solicitud o publicidad de ningún préstamo o características de préstamo, y no deben ser su principal fuente de información sobre las posibilidades de hipoteca para usted. Su propio pago de hipoteca y los montos de los costos de cierre probablemente difieran según sus propias circunstancias.
Propiedades cercanas
Inmobiliaria en todo el estado de la Florida, Estados Unidos
Compra o Vende tu casa con nosotros en completa confianza 10 años en el mercado.
Contacto© Copyright 2023 VJMas.com. All Rights Reserved
Made with by Richard-Dev












































