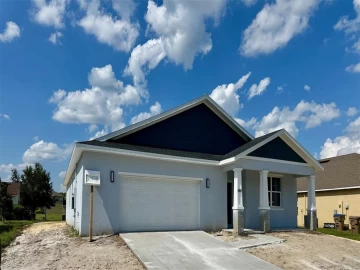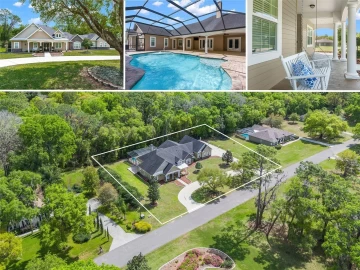Descripción
**Exquisite College Park Estate with Detached Apartment and Pool** Welcome to this stunning, completely renovated estate in the heart of College Park, Orlando, offering unmatched luxury and versatility. With **5,426 square feet** of elegant living space, this expansive 7-bedroom, 5.5-bathroom pool home is truly unique. Five of the bedrooms feature private, luxury en-suite bathrooms, ensuring optimal comfort and privacy for family and guests alike. Step inside the main residence to discover an array of luxury finishes, including beautiful bamboo flooring, 5-inch baseboards, and elegant crown molding. The chef’s kitchen is a culinary dream, featuring **quartz countertops, a gas range, and a professional-grade hood system**—ideal for preparing gourmet meals with ease. An expansive loft upstairs offers additional space for recreation or relaxation. Outdoors, the beautifully designed pool area serves as a private oasis perfect for entertaining, while the brand-new roof, windows, and multiple new AC units provide peace of mind and energy efficiency. Adding even more value is a **fully detached apartment** complete with its own luxury kitchen, bathroom, and dedicated central air system, situated above a second 2-car garage. This space offers ideal accommodations for extended family, independent young adults, or visiting guests. With a 4-car garage (2-car attached and 2-car detached) and every major component brand new, this incredible College Park property offers the ultimate in luxury, functionality, and modern convenience. Don’t miss the chance to call this spectacular residence your home.
Payments: / Price per sqft: $258
Comodidades
- Built-In Oven
- Convection Oven
- Dishwasher
- Disposal
- Dryer
- Electric Water Heater
- Exhaust Fan
- Microwave
- Range
- Range Hood
- Refrigerator
- Washer
- Wine Refrigerator
Interior Features
- Built-in Features
- Ceiling Fan(s)
- Crown Molding
- Dry Bar
- Eating Space In Kitchen
- High Ceilings
- Kitchen/Family Room Combo
- Living Room/Dining Room Combo
- Open Floorplan
- Primary Bedroom Main Floor
- PrimaryBedroom Upstairs
- Solid Surface Counters
- Solid Wood Cabinets
- Split Bedroom
- Stone Counters
- Thermostat
- Tray Ceiling(s)
- Vaulted Ceiling(s)
- Walk-In Closet(s)
- Wet Bar
Ubicación
Dirección: 1333 W Smith, ORLANDO, FL 32804
Calculadora de Pagos
- Interés Principal
- Impuesto a la Propiedad
- Tarifa de la HOA
$ 6,715 / $0
Divulgación. Esta herramienta es para propósitos generales de estimación. Brindar una estimación general de los posibles pagos de la hipoteca y/o los montos de los costos de cierre y se proporciona solo con fines informativos preliminares. La herramienta, su contenido y su salida no pretenden ser un consejo financiero o profesional ni una aplicación, oferta, solicitud o publicidad de ningún préstamo o características de préstamo, y no deben ser su principal fuente de información sobre las posibilidades de hipoteca para usted. Su propio pago de hipoteca y los montos de los costos de cierre probablemente difieran según sus propias circunstancias.
Propiedades cercanas
Inmobiliaria en todo el estado de la Florida, Estados Unidos
Compra o Vende tu casa con nosotros en completa confianza 10 años en el mercado.
Contacto© Copyright 2023 VJMas.com. All Rights Reserved
Made with by Richard-Dev
















































































































