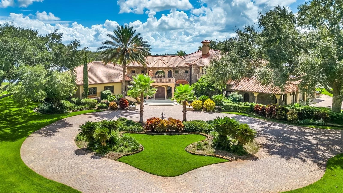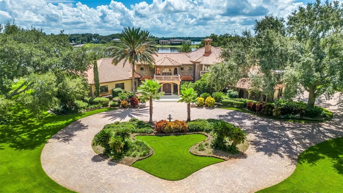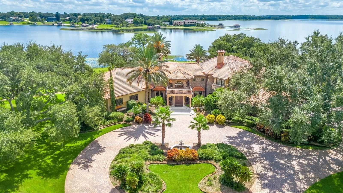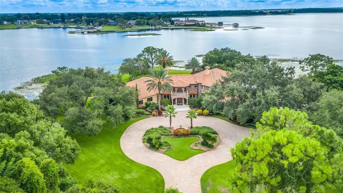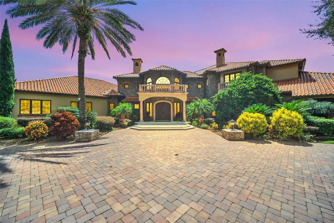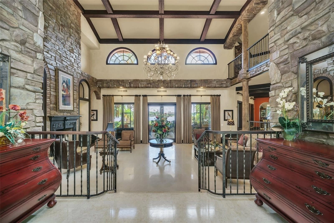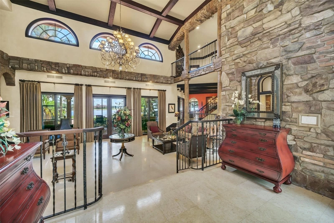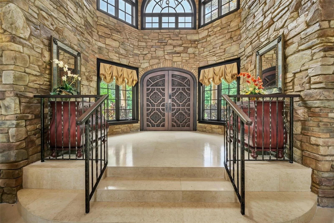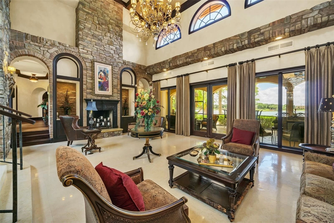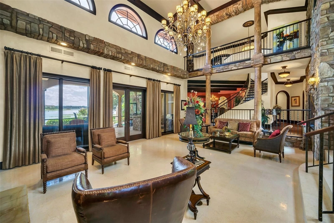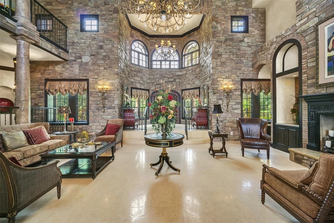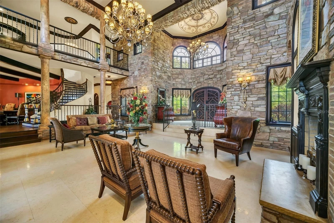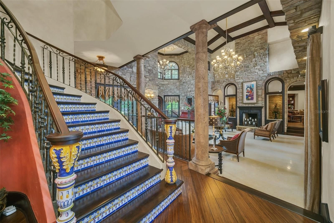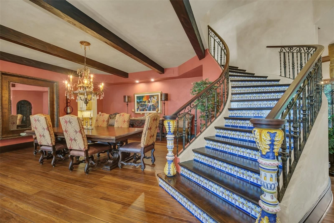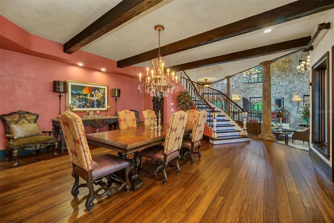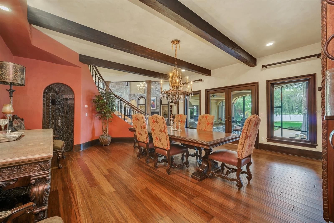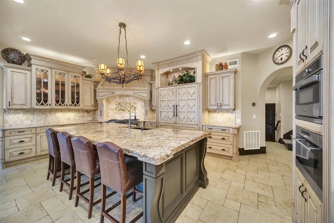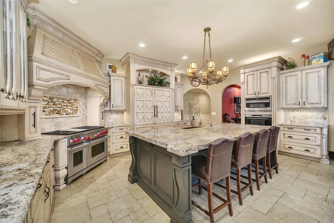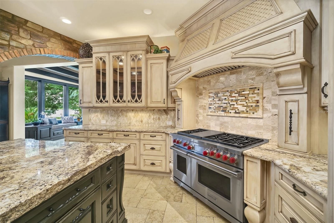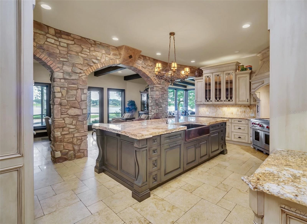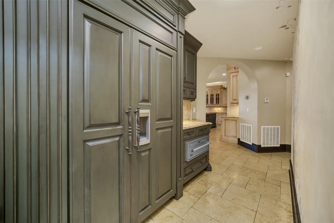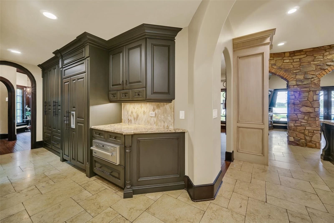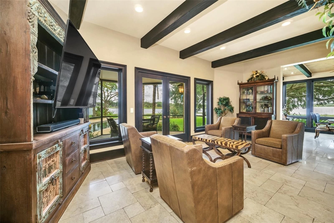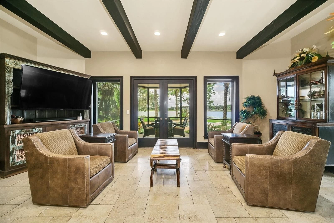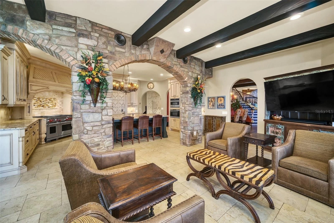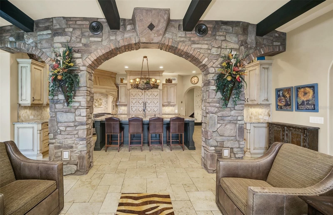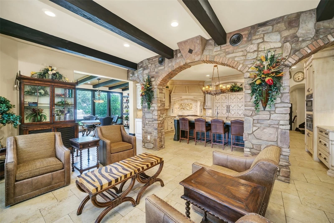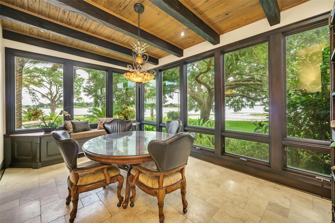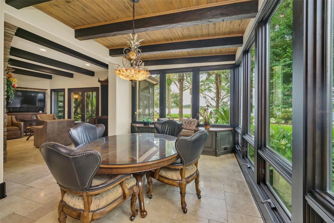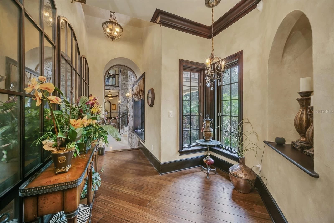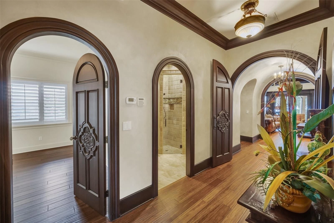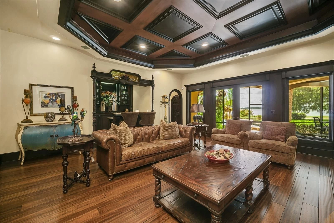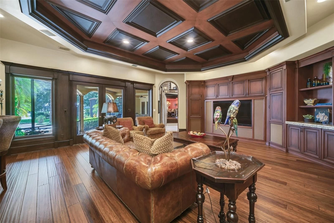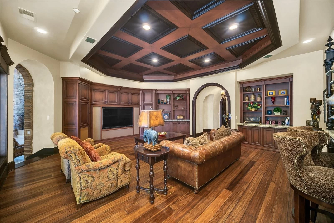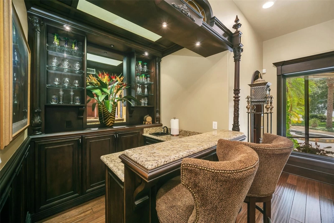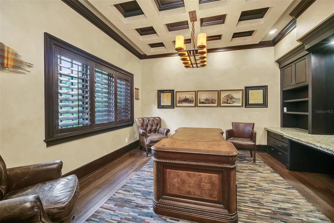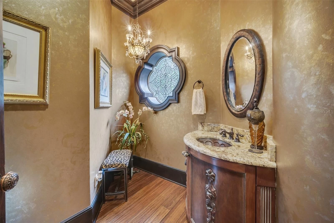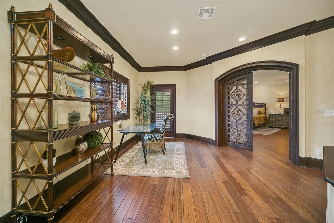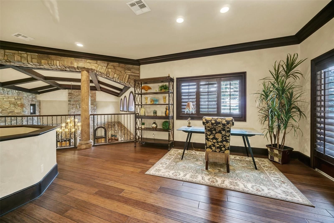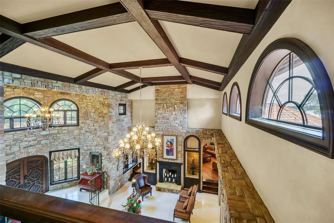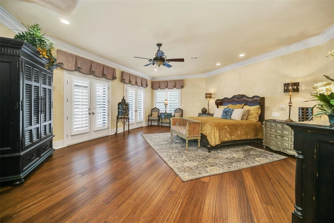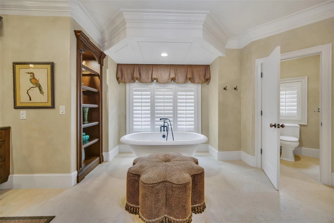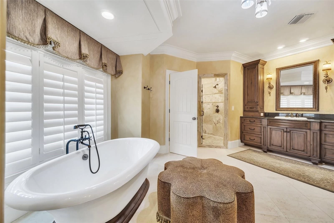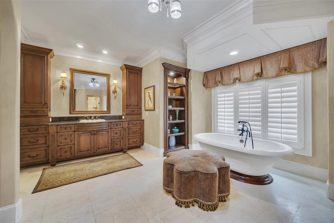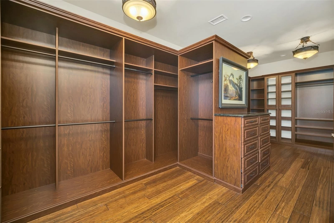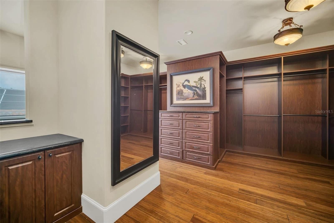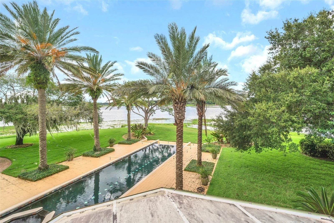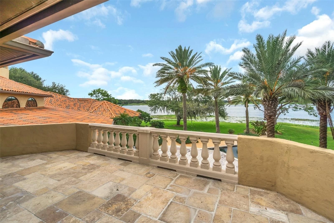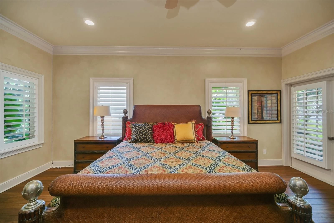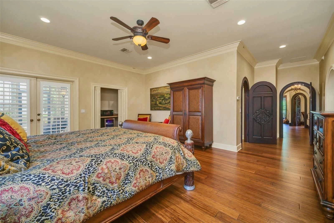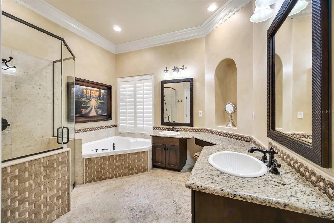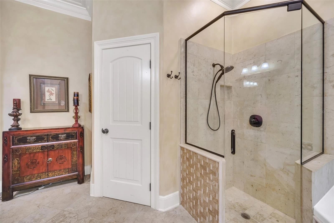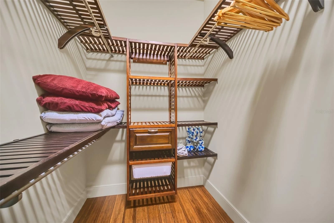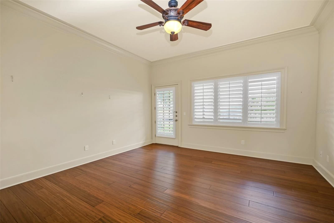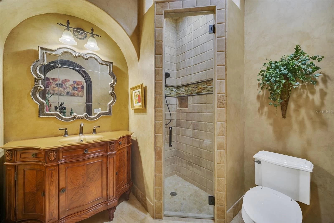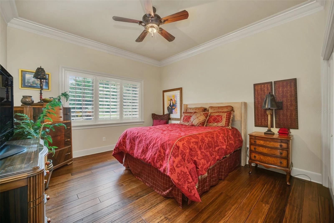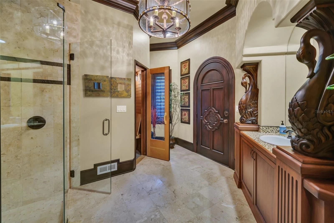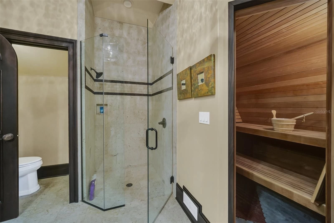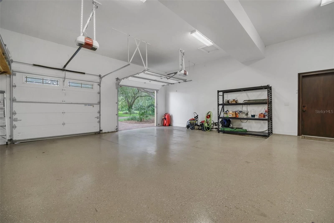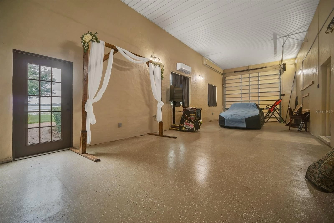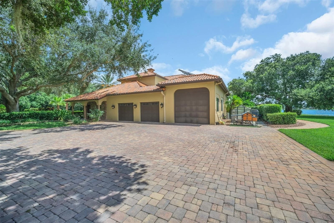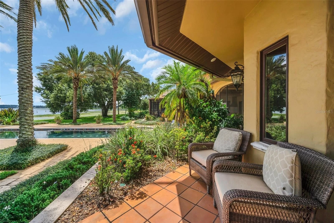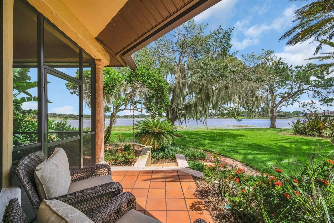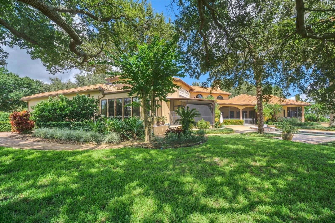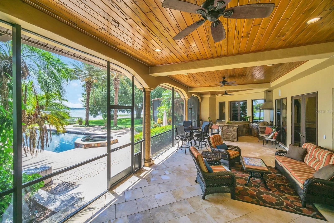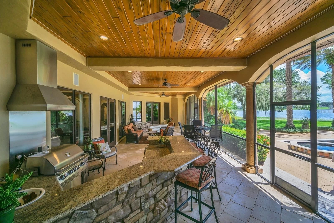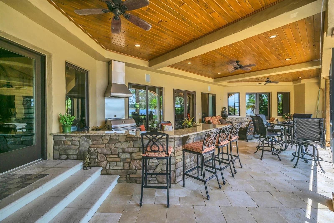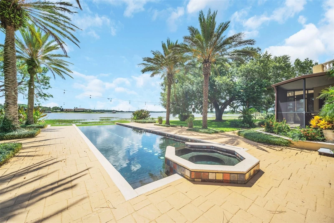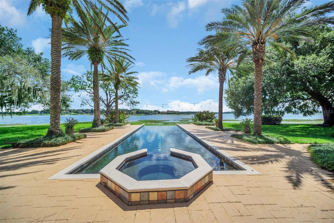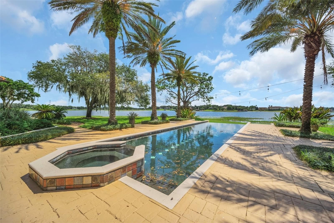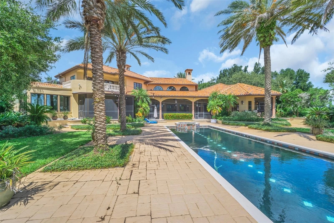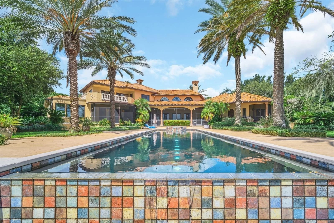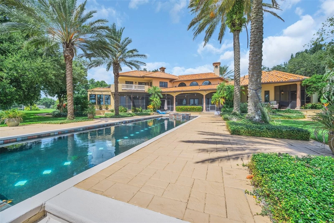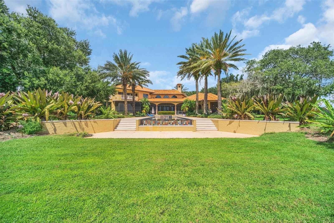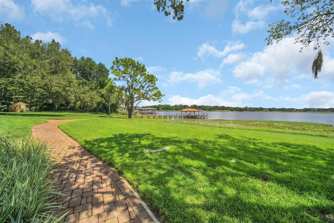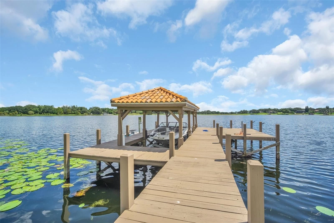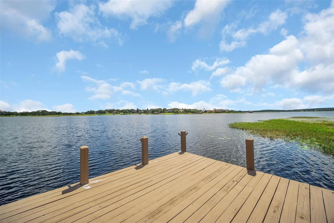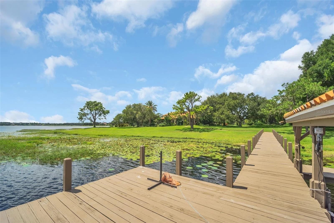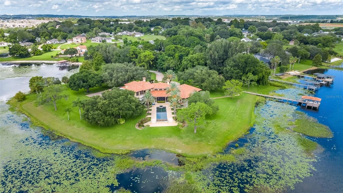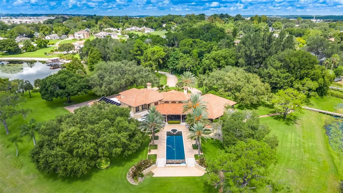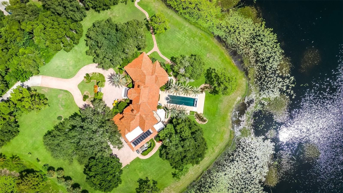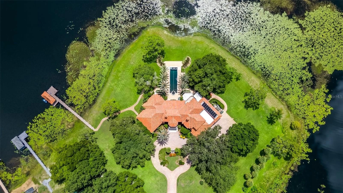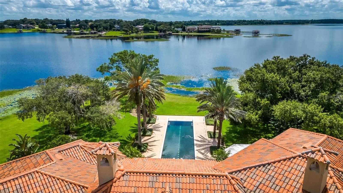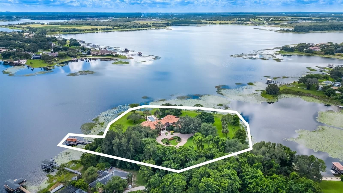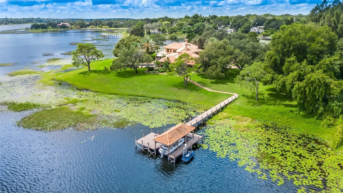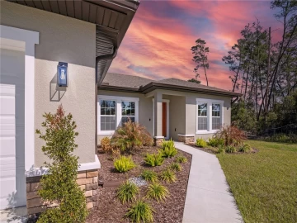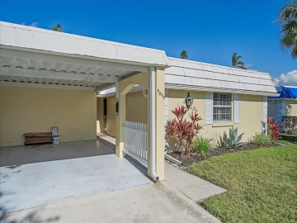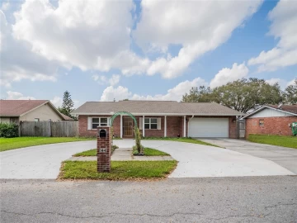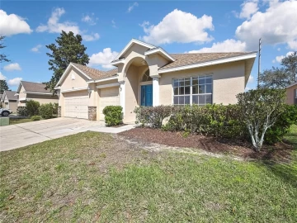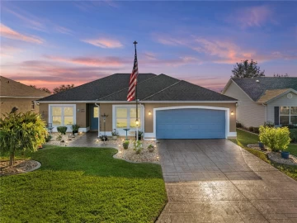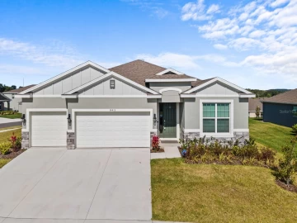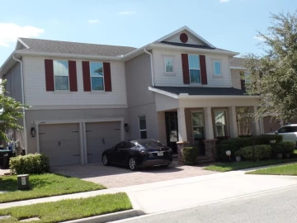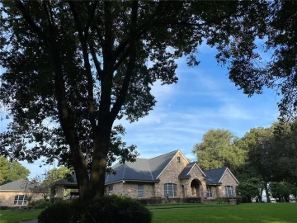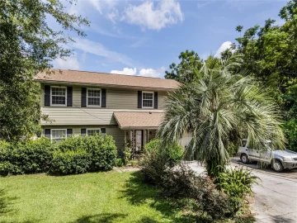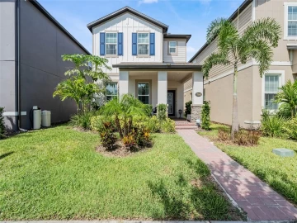Descripción
This privately gated elegant European architectural style custom home has been completely renovated. Beautifully sited on over five acres, directly on Johns Lake, with over 1,200 feet of lake frontage. Upon entering the home the solid mahogany front doors create a stately impression. The natural light from the clerestory windows visually link the living and dining room; highlighting the intricate stone work and beautiful ceiling detail. The plan flows smoothly into the family room, a space planned for spectacular water views and natural light, beautifully finished with a working bar and custom built-ins. The chefs kitchen offers modern convenience with granite countertops, gas cook top, custom Busby cabinetry, walk in pantry, limestone flooring, and top of the line appliances. The open arrangement and warm hues create an inviting space for friends and family to gather. With multiple access points the screened & covered lanai adds living space and features open bar/summer kitchen. The sparkling infinity pool and spa are nicely finished with and offers amazing water views. A short walk from the pool to the boat dock captures stunning sunset views with boat lift and dock. A perfect retreat the master suite captures prime views and permits access to outdoors through double sets of French doors. Massive walk in closet, garden tub, large shower, and his and hers vanities highlight the master bath. The secondary bedrooms are designed for growing families. The separate guest house/office offer flex space.
Payments: HOA: $50/mo / Price per sqft: $466
Comodidades
- Built-In Oven
- Convection Oven
- Dishwasher
- Disposal
- Dryer
- Ice Maker
- Microwave
- Range
- Range Hood
- Refrigerator
- Washer
- Water Filtration System
- Water Softener
Interior Features
- Built-in Features
- Cathedral Ceiling(s)
- Ceiling Fan(s)
- Crown Molding
- Dumbwaiter
- Eating Space In Kitchen
- High Ceilings
- Kitchen/Family Room Combo
- Open Floorplan
- Smart Home
- Solid Wood Cabinets
- Stone Counters
- Thermostat
- Walk-In Closet(s)
Ubicación
Dirección: 13352 Lago Vista, WINTER GARDEN, FL 34787
Calculadora de Pagos
- Interés Principal
- Impuesto a la Propiedad
- Tarifa de la HOA
$ 16,787 / $0
Divulgación. Esta herramienta es para propósitos generales de estimación. Brindar una estimación general de los posibles pagos de la hipoteca y/o los montos de los costos de cierre y se proporciona solo con fines informativos preliminares. La herramienta, su contenido y su salida no pretenden ser un consejo financiero o profesional ni una aplicación, oferta, solicitud o publicidad de ningún préstamo o características de préstamo, y no deben ser su principal fuente de información sobre las posibilidades de hipoteca para usted. Su propio pago de hipoteca y los montos de los costos de cierre probablemente difieran según sus propias circunstancias.
Propiedades cercanas
Inmobiliaria en todo el estado de la Florida, Estados Unidos
Compra o Vende tu casa con nosotros en completa confianza 10 años en el mercado.
Contacto© Copyright 2023 VJMas.com. All Rights Reserved
Made with by Richard-Dev