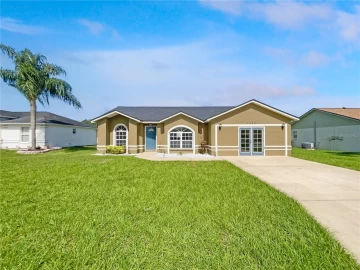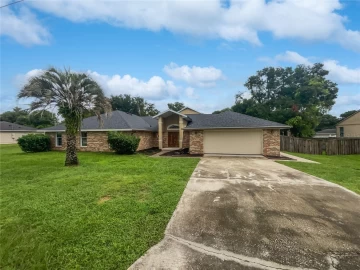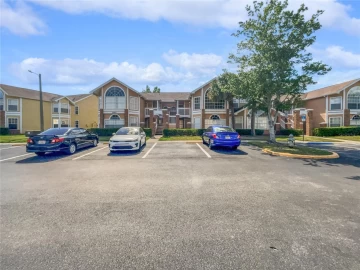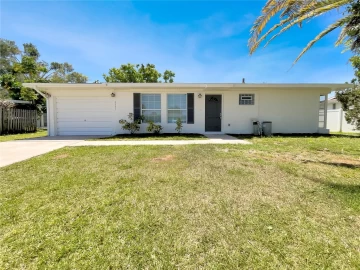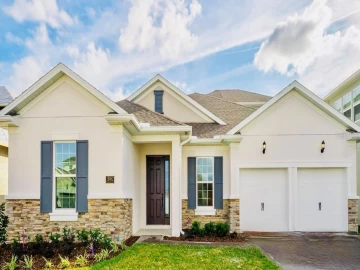Descripción
Discover unparalleled luxury and comfort in this exquisite 5-bedroom, 4-bathroom residence nestled within the exclusive Eagle Creek community of Orlando. This expansive home boasts an open-concept design flooded with natural light, accentuated by soaring ceilings and large windows throughout. The gourmet kitchen is a chef's dream, featuring sleek granite countertops, a generous island, and premium stainless steel appliances—perfect for family meals or entertaining guests. The main floor includes a dedicated home office with built-in wall shelves, offering a functional and stylish space for work or study. Upstairs, the primary suite serves as a serene retreat, offering balcony access and a spa-like en-suite bath complete with dual vanities and a walk-in shower. Just at the top of the stairs, a large flex space provides additional room for a play area, media room, or secondary living space. Additional bedrooms provide versatile spaces ideal for family or guests. Outside, enjoy a covered patio and private balcony—ideal for relaxing or hosting—overlooking a peaceful conservation area. The home also boasts a beautifully landscaped yard, perfect for quiet evenings or social gatherings. Residents of Eagle Creek benefit from top-tier amenities, including a 24/7 gated entrance, a state-of-the-art recreation center, tennis and pickleball courts, and a championship golf course. The community’s scenic walking trails and proximity to Lake Nona, Medical City, and top-rated schools make this the ideal home for those seeking luxury and convenience. Seller willing to give $5,000 to buyer in closing cost credit with qualified offer.
Payments: HOA: $183.33/mo / Price per sqft: $359
Comodidades
- Built-In Oven
- Dishwasher
- Disposal
- Exhaust Fan
- Microwave
- Range
Interior Features
- Built-in Features
- Crown Molding
- Living Room/Dining Room Combo
- Open Floorplan
- Solid Surface Counters
- Solid Wood Cabinets
- Stone Counters
- Thermostat
- Walk-In Closet(s)
- Window Treatments
Ubicación
Dirección: 13628 Abberwick, ORLANDO, FL 32832
Calculadora de Pagos
- Interés Principal
- Impuesto a la Propiedad
- Tarifa de la HOA
$ 5,751 / $0
Divulgación. Esta herramienta es para propósitos generales de estimación. Brindar una estimación general de los posibles pagos de la hipoteca y/o los montos de los costos de cierre y se proporciona solo con fines informativos preliminares. La herramienta, su contenido y su salida no pretenden ser un consejo financiero o profesional ni una aplicación, oferta, solicitud o publicidad de ningún préstamo o características de préstamo, y no deben ser su principal fuente de información sobre las posibilidades de hipoteca para usted. Su propio pago de hipoteca y los montos de los costos de cierre probablemente difieran según sus propias circunstancias.
Propiedades cercanas
Inmobiliaria en todo el estado de la Florida, Estados Unidos
Compra o Vende tu casa con nosotros en completa confianza 10 años en el mercado.
Contacto© Copyright 2023 VJMas.com. All Rights Reserved
Made with by Richard-Dev












































