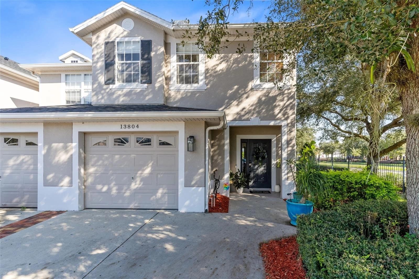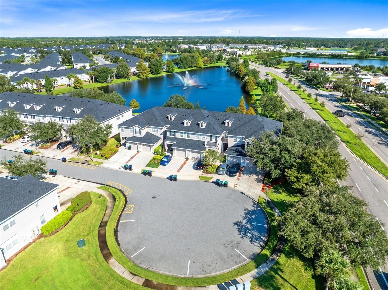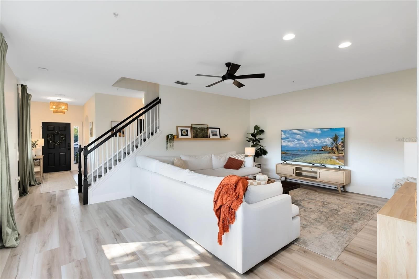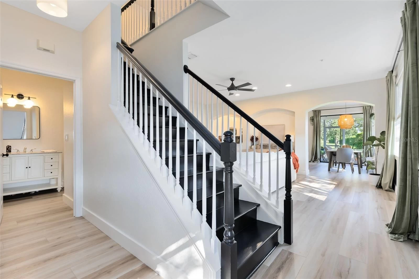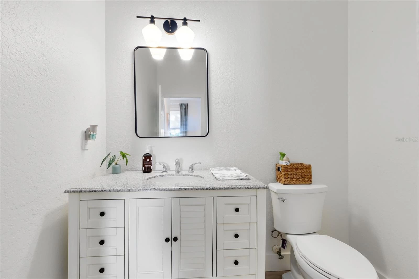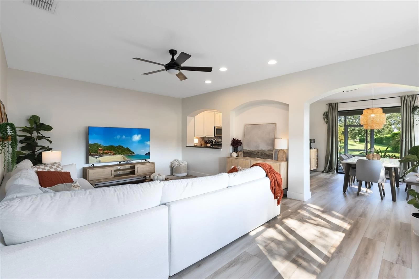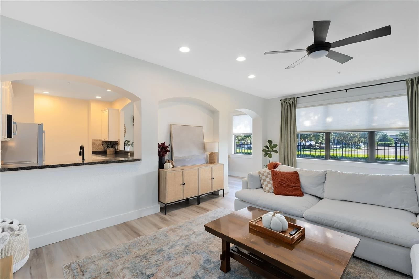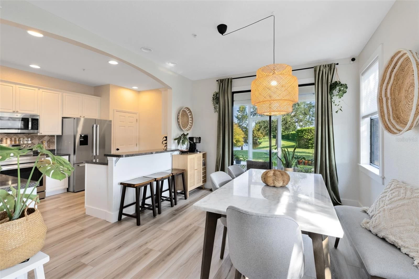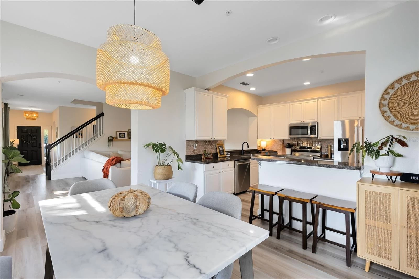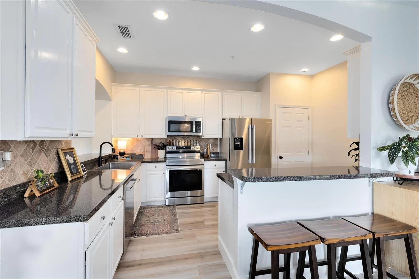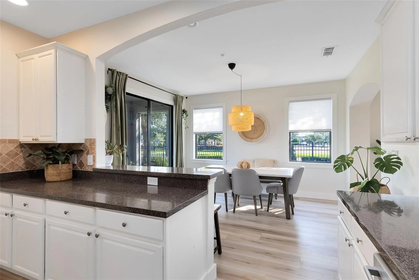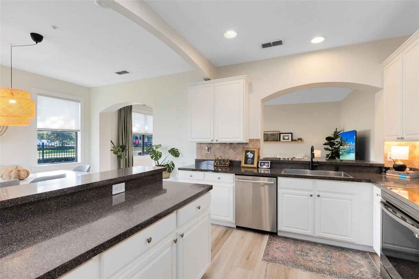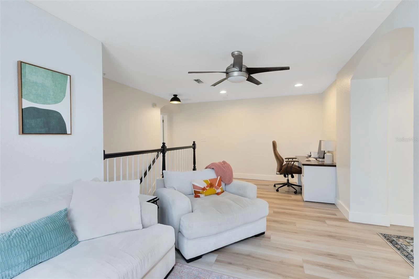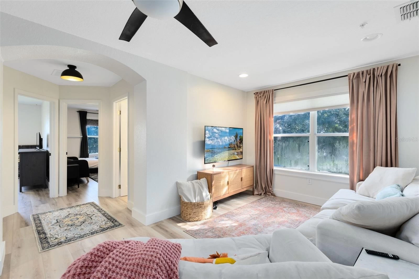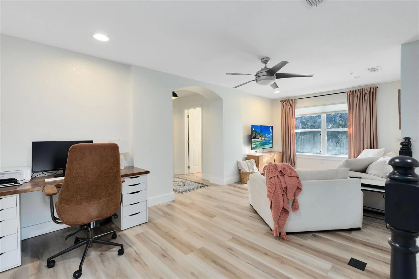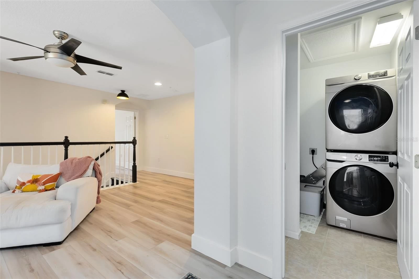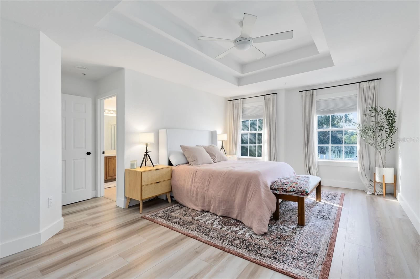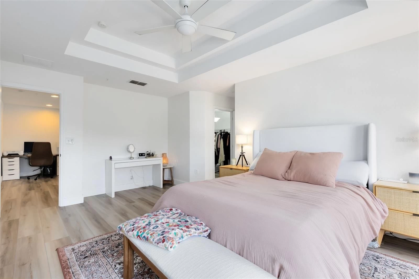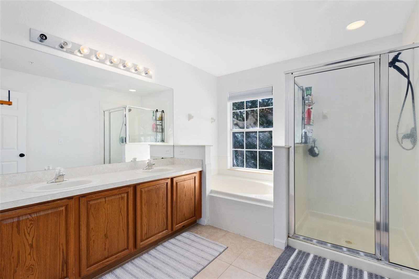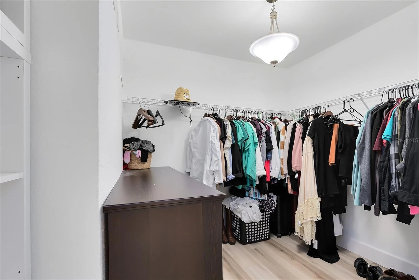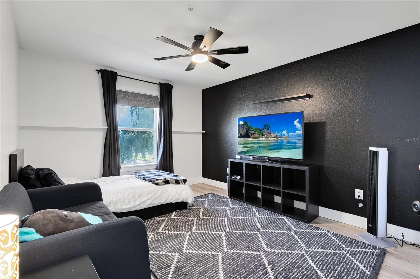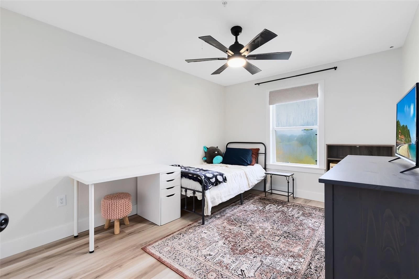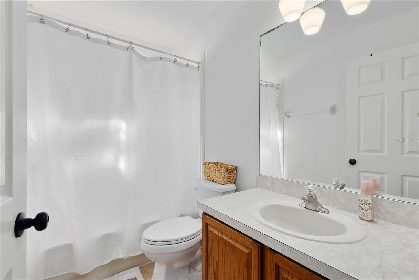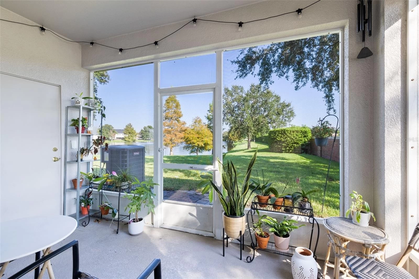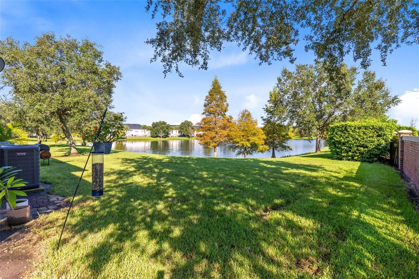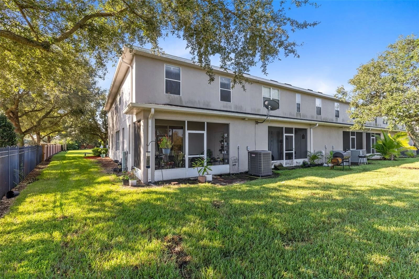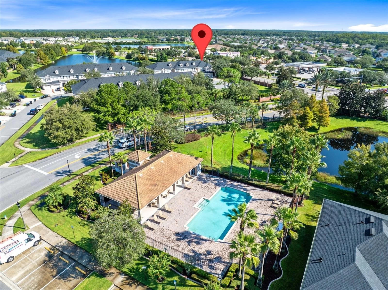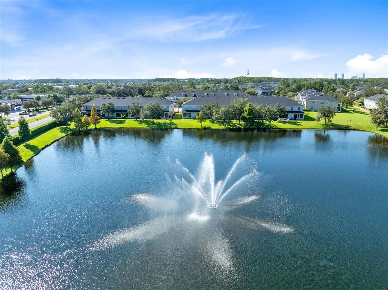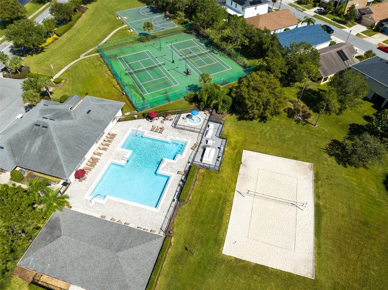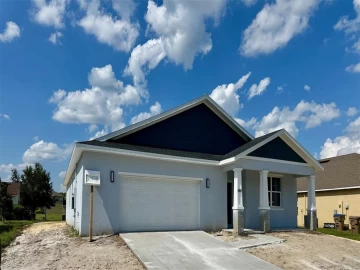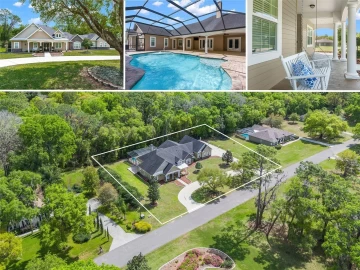Descripción
This charming end-unit townhome in the sought-after community of Avalon Park offers the perfect blend of comfort, style, and convenience! With serene pond views and ample outdoor space, this home has the perfect setting for relaxation and entertaining. Inside, you’ll find beautiful luxury vinyl plank floors and fresh paint throughout, as well as special touches like custom window casing and new light fixtures. The open floor plan fills the combined living, dining, and kitchen areas with natural light, and features a convenient half bath downstairs. The upstairs boasts three generous bedrooms, the laundry room and a versatile bonus room that can be used as an office, playroom or extra living space. Relax in the spacious primary suite featuring a tray ceiling, large walk in closet and an ensuite bath with double vanities. Living here means no lawn work - grounds maintenance is included as well as close access to two community pools, a fitness center, playground, and sports courts. For peace of mind, this home is located in a gated community, and was built with double firewalls between units for added safety and privacy. Avalon Park is known for its family-friendly atmosphere, vibrant events, and top-rated schools - two of which are within walking distance! You’re also super close to several shopping and dining options! A Tesla wall charger is already installed, providing convenient and fast charging for your electric vehicles and with just a 20-minute drive to downtown and 45 minutes to the beach, you can make the most out of central Florida living! Don’t miss the chance to experience the best of Avalon Park living. Call today for your private showing!
Payments: HOA: $369/mo / Price per sqft: $196
Comodidades
- Dishwasher
- Disposal
- Dryer
- Microwave
- Range
- Refrigerator
- Washer
Interior Features
- Ceiling Fan(s)
- Coffered Ceiling(s)
- Eating Space In Kitchen
- Kitchen/Family Room Combo
- Living Room/Dining Room Combo
- Open Floorplan
- PrimaryBedroom Upstairs
- Solid Wood Cabinets
- Stone Counters
- Thermostat
- Tray Ceiling(s)
- Walk-In Closet(s)
Ubicación
Dirección: 13804 Dove Wing, ORLANDO, FL 32828
Calculadora de Pagos
- Interés Principal
- Impuesto a la Propiedad
- Tarifa de la HOA
$ 1,919 / $0
Divulgación. Esta herramienta es para propósitos generales de estimación. Brindar una estimación general de los posibles pagos de la hipoteca y/o los montos de los costos de cierre y se proporciona solo con fines informativos preliminares. La herramienta, su contenido y su salida no pretenden ser un consejo financiero o profesional ni una aplicación, oferta, solicitud o publicidad de ningún préstamo o características de préstamo, y no deben ser su principal fuente de información sobre las posibilidades de hipoteca para usted. Su propio pago de hipoteca y los montos de los costos de cierre probablemente difieran según sus propias circunstancias.
Propiedades cercanas
Inmobiliaria en todo el estado de la Florida, Estados Unidos
Compra o Vende tu casa con nosotros en completa confianza 10 años en el mercado.
Contacto© Copyright 2023 VJMas.com. All Rights Reserved
Made with by Richard-Dev