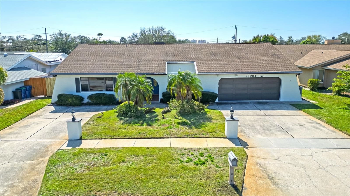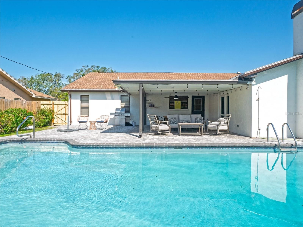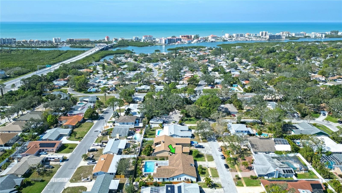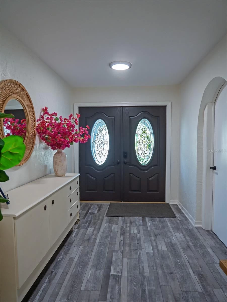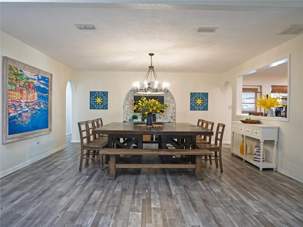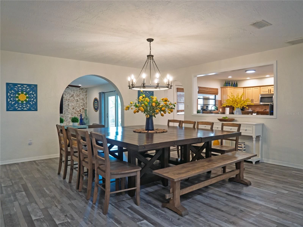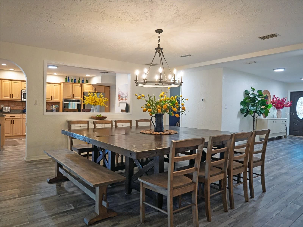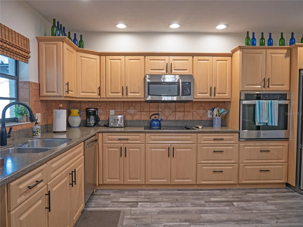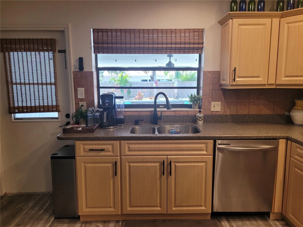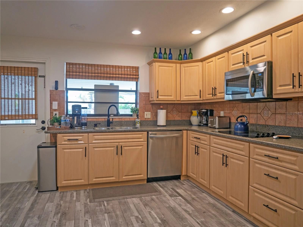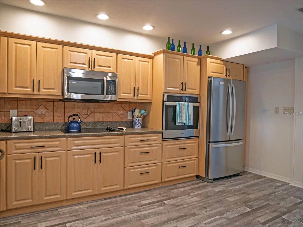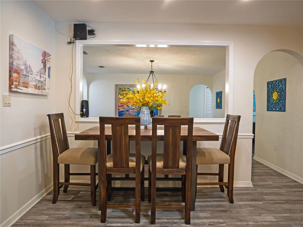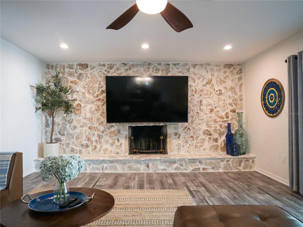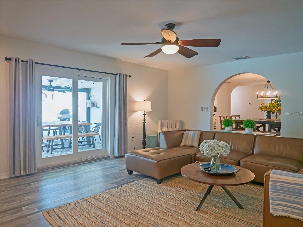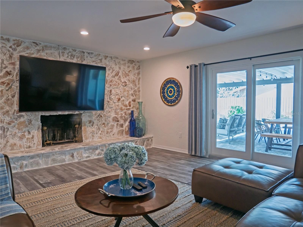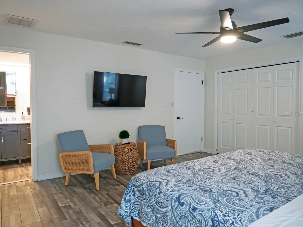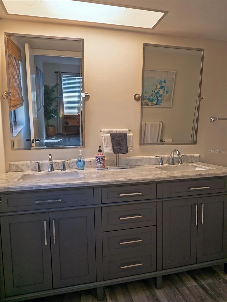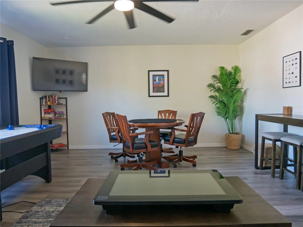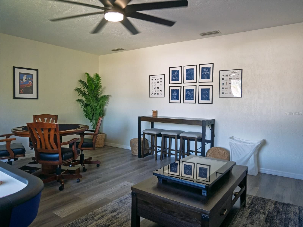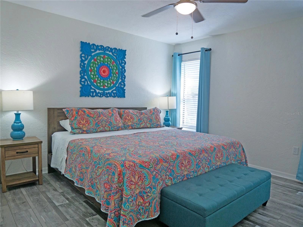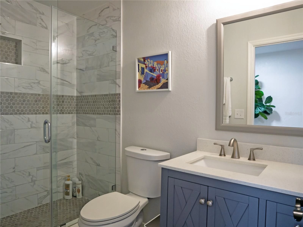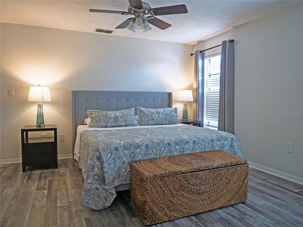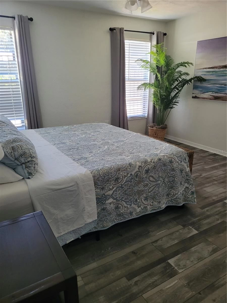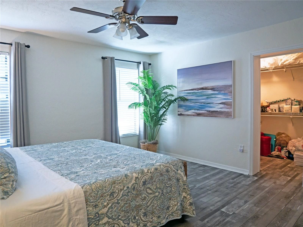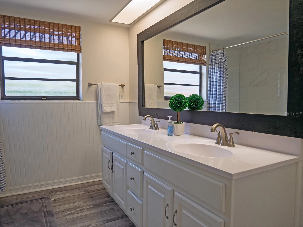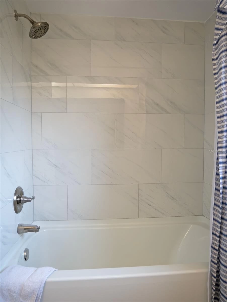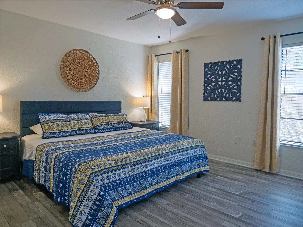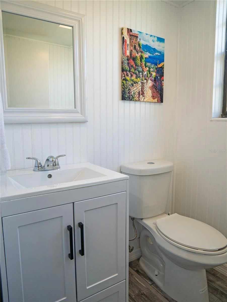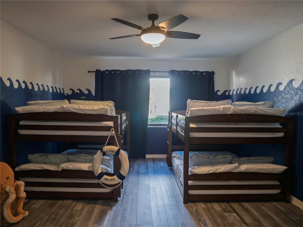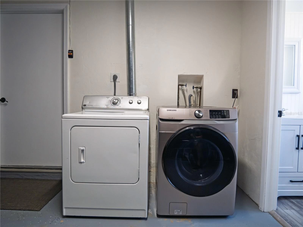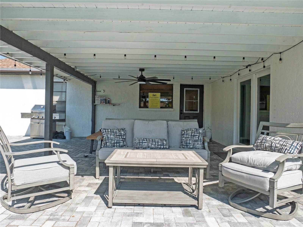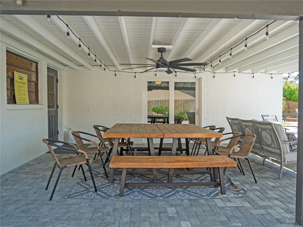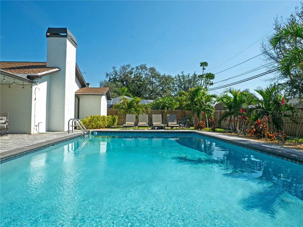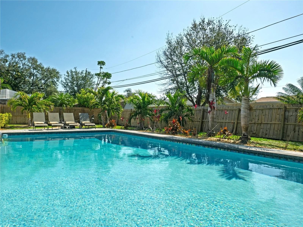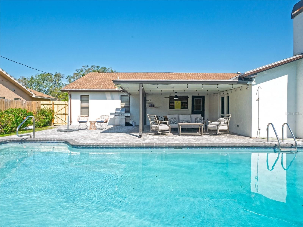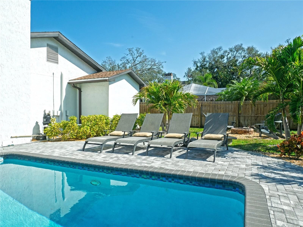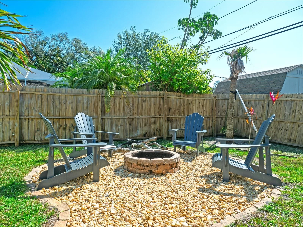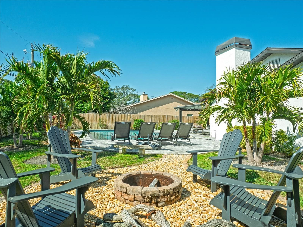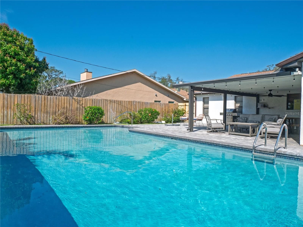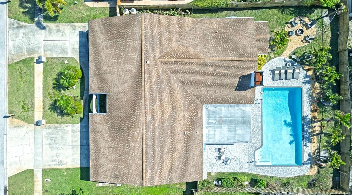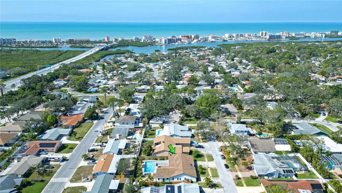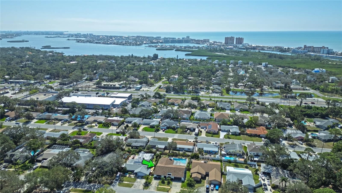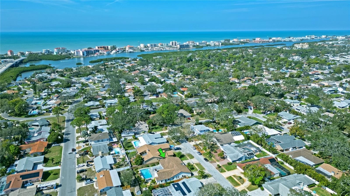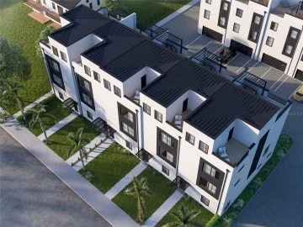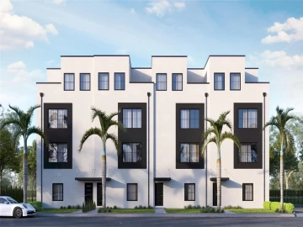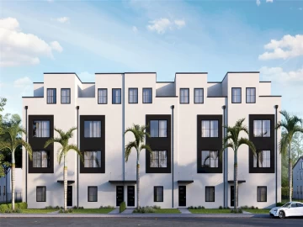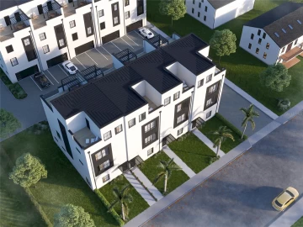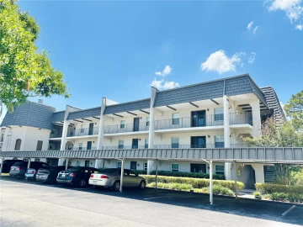Descripción
IDEAL PLACE TO RAISE A FAMILY. This home was built by the owner of Rizzotto Construction Company who lived there with his family until it was sold for the first time in January 2020. The owner/builder made sure that his own home was solidly built, and he left the original building plans for future owners. Enter the double front doors into a wide foyer and you can see all the way to the back of the house where there is a wood burning fireplace surrounded by gorgeous stone in the main living room. Newer sliding glass doors allow quick access to the patio and pool area. The spacious layout allows many options for use of rooms, limited only by your imagination. Besides 5 bedrooms there is a game room, a family room, and a separate formal dining area as well as eating space in the kitchen. From the kitchen window you can view the pool and keep an eye out for the kids while preparing a meal. Other kitchen features include granite countertops, newer appliances, a walk-in pantry and a pass-thru into the dining room. The main bedroom and in-suite bath are split from the other 4 bedrooms providing precious privacy. There are 3 full baths in the house. The half bath in the garage can be accessed from a side door outside so that you don’t have wet bathing suits dripping on inside floors after playing in the pool and using the outdoor shower. All of the bathrooms were completely updated within the past 5 years. Newly painted interior and exterior, luxury vinyl plank flooring throughout and textured ceilings add to the freshly updated appearance. Imagine the many parties and cookouts you will enjoy in the fenced back yard where there is a 30 ft. pool surrounded by beautiful pavers. The pool was resurfaced, pavers installed, and pool pump replaced just within the past few years. Grill out under a covered patio or roast hot dogs on the backyard firepit. The oversize garage and double driveway guarantee that parking will never be an issue for you or your guests. Entertainment options are endless. This location in Seminole is best known for excellent schools and proximity to beautiful white sand beaches yet not in a flood prone area. Seminole City Centre, shops and restaurants are close and easily accessible. Hurry don’t miss out on the home of your dreams!
Payments: HOA: $8.33/mo / Price per sqft: $323
Comodidades
- Convection Oven
- Cooktop
- Dishwasher
- Disposal
- Dryer
- Electric Water Heater
- Ice Maker
- Microwave
- Range
- Refrigerator
- Washer
Interior Features
- Attic Fan
- Ceiling Fan(s)
- Eating Space In Kitchen
- Primary Bedroom Main Floor
- Smart Home
- Solid Surface Counters
- Split Bedroom
- Stone Counters
- Walk-In Closet(s)
- Window Treatments
Ubicación
Dirección: 13924 Oak Forest, SEMINOLE, FL 33776
Calculadora de Pagos
- Interés Principal
- Impuesto a la Propiedad
- Tarifa de la HOA
$ 4,772 / $0
Divulgación. Esta herramienta es para propósitos generales de estimación. Brindar una estimación general de los posibles pagos de la hipoteca y/o los montos de los costos de cierre y se proporciona solo con fines informativos preliminares. La herramienta, su contenido y su salida no pretenden ser un consejo financiero o profesional ni una aplicación, oferta, solicitud o publicidad de ningún préstamo o características de préstamo, y no deben ser su principal fuente de información sobre las posibilidades de hipoteca para usted. Su propio pago de hipoteca y los montos de los costos de cierre probablemente difieran según sus propias circunstancias.
Propiedades cercanas
Inmobiliaria en todo el estado de la Florida, Estados Unidos
Compra o Vende tu casa con nosotros en completa confianza 10 años en el mercado.
Contacto© Copyright 2023 VJMas.com. All Rights Reserved
Made with by Richard-Dev