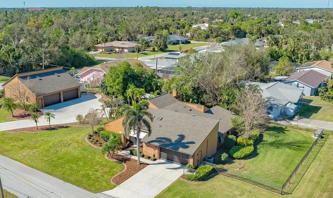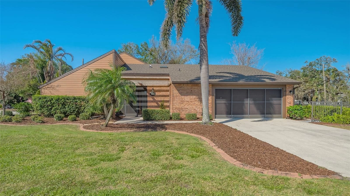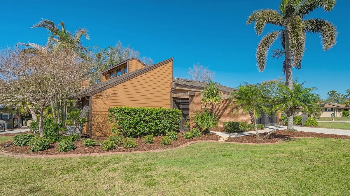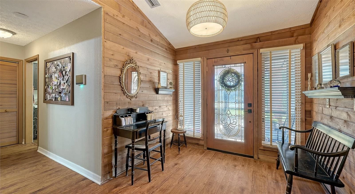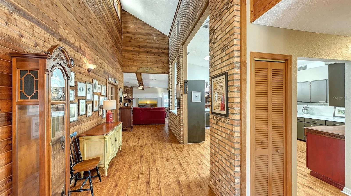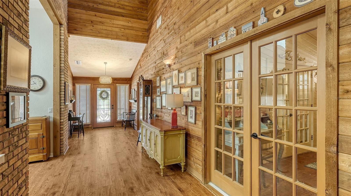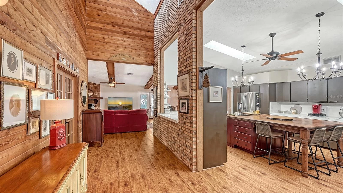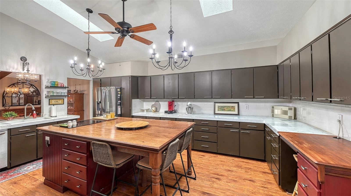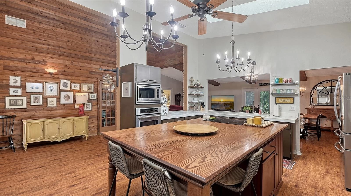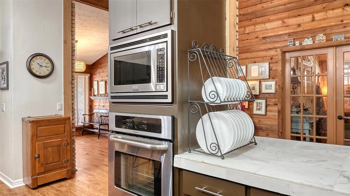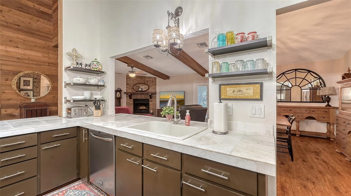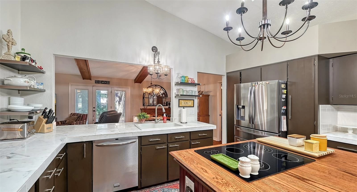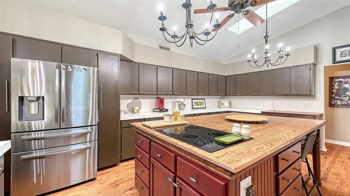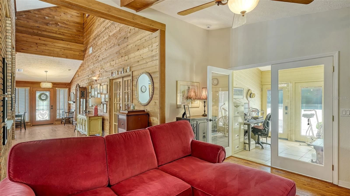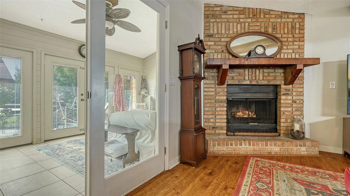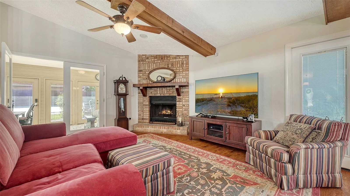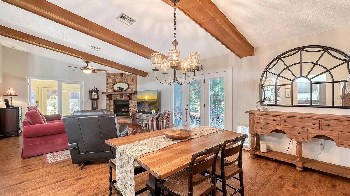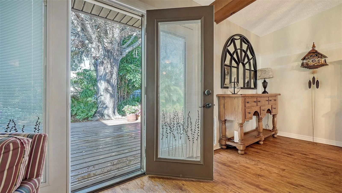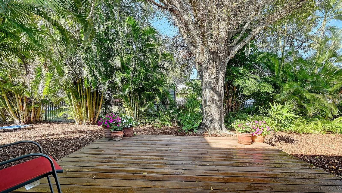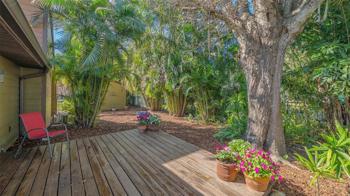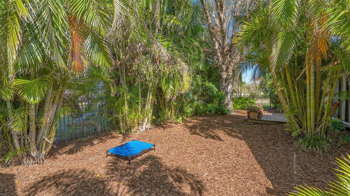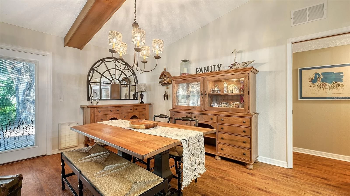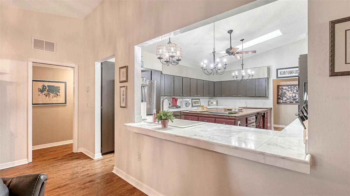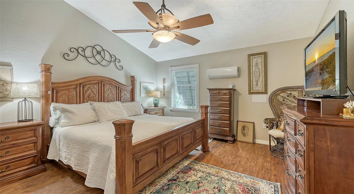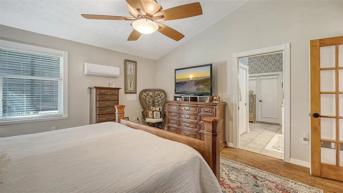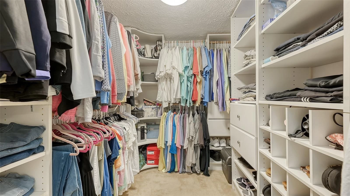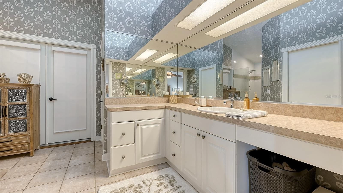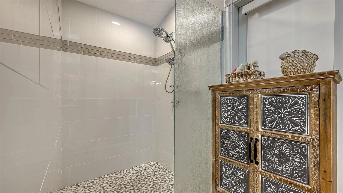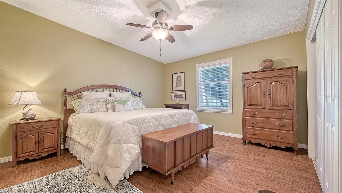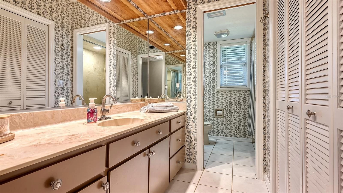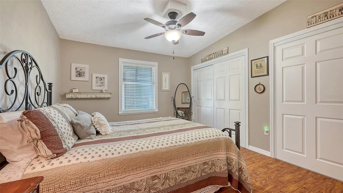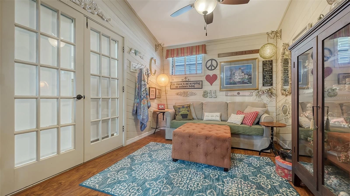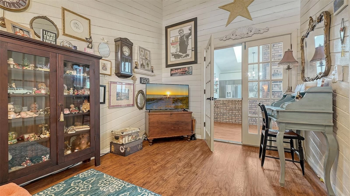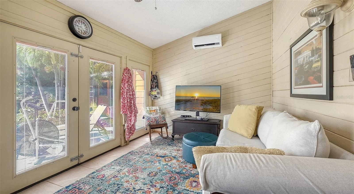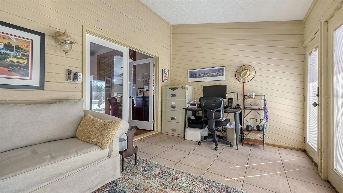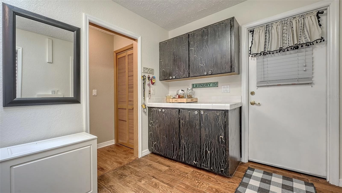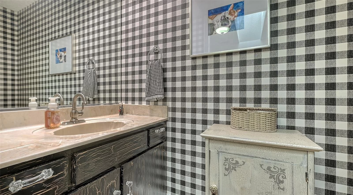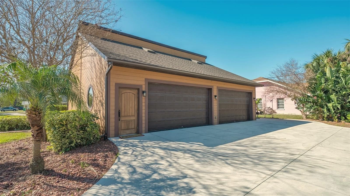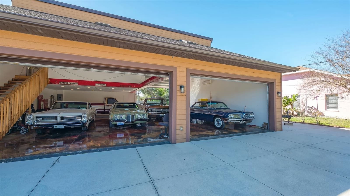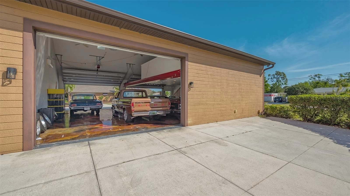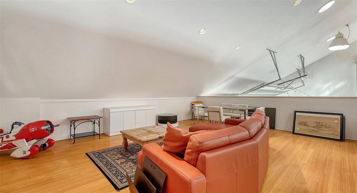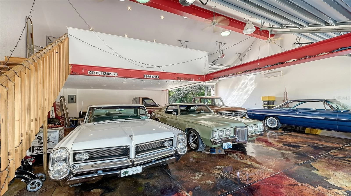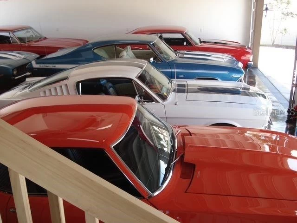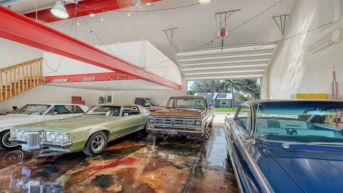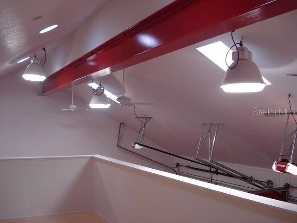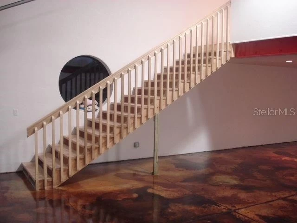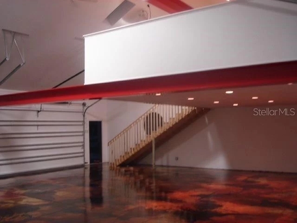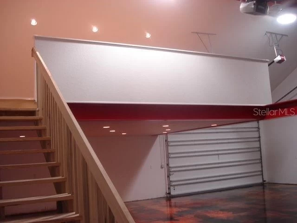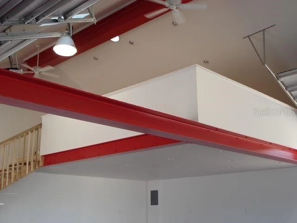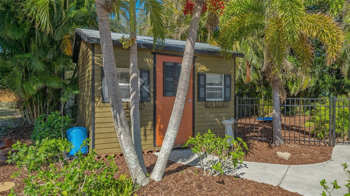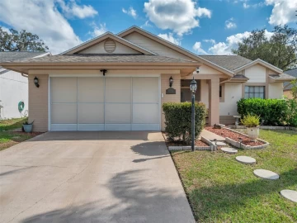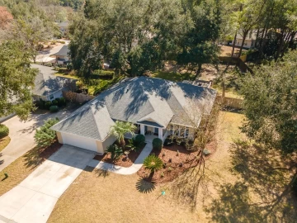Descripción
Welcome to Casa Catalina…..A California Contemporary Home Designed for Comfortable Living. The contemporary design of this home, along with warm rustic finishes make it both inviting and impressive. When entering the home, you are met with Soaring 25’ ceilings in an Atrium featuring red cedar and brick walls along with three transom windows. This three bedroom (with possible fourth/den) plus office, two and a half bath home with a split bedroom floor plan has an oversized kitchen with plenty of cabinets, stainless steel appliances, composite granite deep well sink, honed marble counter tops and boasts a HUGE solid wood island with glass cooktop. Luxury vinyl flooring throughout living spaces with tiled bathrooms, office and laundry room. Primary bedroom is en-suite with new walk-in tiled shower, private commode room and big walk-in closet. Second and third bedrooms are both oversized with 12’ and 15’ foot closets and the possible 4th bedroom/den plus office can be used as a flex space to fit your personal needs. The show stopping air conditioned 1596 square foot detached garage for the car enthusiast or car collector is of block construction with 12” steel “I” beams, vaulted ceilings, two A/C systems, finished plastered walls, three (3) hurricane rated garage doors with openers, hurricane impact round decorative front window, two sky lights, three solar tube lights, furnished 19x22 upper loft, mercury vapor lighting, can ceiling lights and stained concrete flooring. With almost 7000 square feet of concrete driveway this one-of-a-kind garage has the potential to house 14 cars with the addition of six car hoists (which are not included) as the door tracking follows the lines of the vaulted ceiling for hoist clearance. This beautiful Home & detached garage sits on .65 of an acre, is not in a flood zone and has underground electric. It also has an attached 20'x23' - 2 car attached garage with an 8'x8' alcove workshop, 8x12 shed plus a well to water your flowers, 12x13 wooden deck leading out from the great room to the fenced in back yard, whole house surge protector, it is wired for a generator and has full hurricane protection. Also, there are pull down steps to a large walk around attic. Total air-conditioned space combining both the home and detached garage is 4,230 feet. Sellers have purchased a 1-year home warranty for the buyer that covers, air conditioning, heat, electric, plumbing and appliances.
Payments: / Price per sqft: $285
Comodidades
- Built-In Oven
- Cooktop
- Dishwasher
- Disposal
- Electric Water Heater
- Microwave
- Refrigerator
Interior Features
- Ceiling Fan(s)
- Eating Space In Kitchen
- High Ceilings
- Open Floorplan
- Skylight(s)
- Solid Wood Cabinets
- Split Bedroom
- Stone Counters
- Vaulted Ceiling(s)
- Walk-In Closet(s)
Ubicación
Dirección: 1525 Hinton, PORT CHARLOTTE, FL 33952
Calculadora de Pagos
- Interés Principal
- Impuesto a la Propiedad
- Tarifa de la HOA
$ 3,595 / $0
Divulgación. Esta herramienta es para propósitos generales de estimación. Brindar una estimación general de los posibles pagos de la hipoteca y/o los montos de los costos de cierre y se proporciona solo con fines informativos preliminares. La herramienta, su contenido y su salida no pretenden ser un consejo financiero o profesional ni una aplicación, oferta, solicitud o publicidad de ningún préstamo o características de préstamo, y no deben ser su principal fuente de información sobre las posibilidades de hipoteca para usted. Su propio pago de hipoteca y los montos de los costos de cierre probablemente difieran según sus propias circunstancias.
Propiedades cercanas
Inmobiliaria en todo el estado de la Florida, Estados Unidos
Compra o Vende tu casa con nosotros en completa confianza 10 años en el mercado.
Contacto© Copyright 2023 VJMas.com. All Rights Reserved
Made with by Richard-Dev