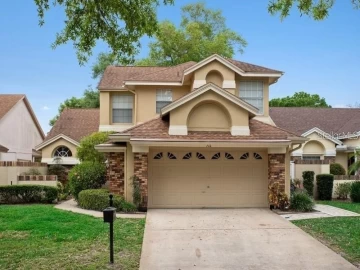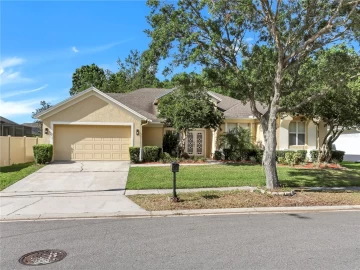Descripción
4 Bedroom, 3 bathroom custom home in desirable Glen Eagle of Tuscawilla! From the attractive CURB APPEAL a beautiful DREAM OUTDOOR POOL, this home truly has it ALL. GRAND DOUBLE DOORS lead inside to a foyer flanked by spacious formal dining & living rooms with UPSCALE LIGHT FIXTURES & OVERSIZED WINDOWS welcoming plenty of natural light. The family room has VOLUME CEILINGS plus beautiful built-in cabinetry with fireplace. Entertain in your large kitchen featuring granite counters, island, SS appliances, plenty of cabinet space & generous dining nook. The OVERSIZED MASTER BEDROOM with large walk-in closet features a bathroom with long vanity, dual sinks, soaking tub & glass shower enclosure. Three guest bedrooms are spacious & share two COMPLETELY RENOVATED SPA-LIKE BATHROOMS! Triple pocket sliding doors lead to an AMAZING OUTDOOR OASIS added late 2016. Enjoy the 500 sf sports pool with ozone salt water system, elegant rainfall pergola/water features, dual sun shelves, LED lighting, wireless controls & built-in table. Spacious, screened paver patio offers ample covered sitting area, is wired for two tv’s & has grill area with sink. RECENT UPGRADES/EXTRAS: NEW ROOF/insulation 2018, newer plumbing, new interior paint, higher end laminate and carpet, trey ceilings, new landscaping, 3 car garage with extra storage, extended driveway, termite bond, outdoor storage closet. A-RATED SCHOOL ZONE located close to 417, UCF, stores, restaurants, parks, Cross-Seminole Trail & more!
Payments: HOA: $45.83/mo / Price per sqft: $271
Comodidades
- Built-In Oven
- Cooktop
- Dishwasher
- Disposal
- Electric Water Heater
- Microwave
- Refrigerator
Interior Features
- Built-in Features
- Cathedral Ceiling(s)
- Ceiling Fan(s)
- Coffered Ceiling(s)
- Eating Space In Kitchen
- Open Floorplan
- Primary Bedroom Main Floor
- Split Bedroom
- Stone Counters
- Walk-In Closet(s)
Ubicación
Dirección: 1560 Eagle Nest, WINTER SPRINGS, FL 32708
Calculadora de Pagos
- Interés Principal
- Impuesto a la Propiedad
- Tarifa de la HOA
$ 3,765 / $0
Divulgación. Esta herramienta es para propósitos generales de estimación. Brindar una estimación general de los posibles pagos de la hipoteca y/o los montos de los costos de cierre y se proporciona solo con fines informativos preliminares. La herramienta, su contenido y su salida no pretenden ser un consejo financiero o profesional ni una aplicación, oferta, solicitud o publicidad de ningún préstamo o características de préstamo, y no deben ser su principal fuente de información sobre las posibilidades de hipoteca para usted. Su propio pago de hipoteca y los montos de los costos de cierre probablemente difieran según sus propias circunstancias.
Propiedades cercanas
Inmobiliaria en todo el estado de la Florida, Estados Unidos
Compra o Vende tu casa con nosotros en completa confianza 10 años en el mercado.
Contacto© Copyright 2023 VJMas.com. All Rights Reserved
Made with by Richard-Dev














