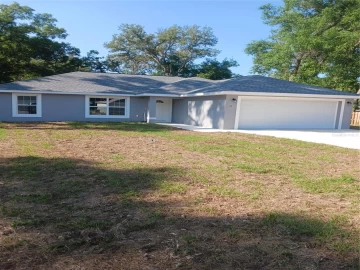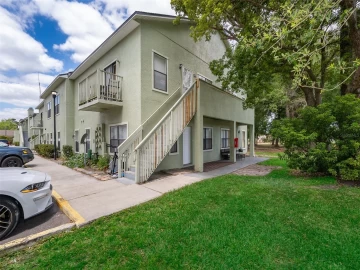Descripción
Welcome to your new home nestled on over 18 acres of picturesque land, featuring a stunning updated pool home that offers the perfect blend of comfort and luxury. This spacious residence features 4 bedrooms and 3 full baths, encompassing over 3,000 square feet of meticulously designed living space. With a thoughtfully crafted split floor plan, you'll enjoy privacy and functionality throughout the home. Upon arrival, you'll be greeted by captivating views of the expansive property, enhanced by updated landscaping, new driveway and a charming front porch with ample seating. Step inside to discover a bright and inviting interior highlighted by an open concept layout, seamlessly connecting the kitchen, main dining area, and living room. Recent upgrades including a new roof, flooring, paint, appliances, and a fully renovated kitchen and bathrooms elevate the home's aesthetic and functionality. A cozy wood-burning brick fireplace sets a warm ambiance in a separate living area, offering a serene retreat with natural light and easy access to the rear patio and pool. Venture outside to the pool area, where panoramic vistas of the surrounding natural landscape and abundant wildlife create a tranquil oasis. Whether lounging by the pool or exploring the expansive grounds, you'll relish the serene beauty and tranquility of your surroundings. Conveniently located near Gainesville, the City of Ocala, the Jockey Club, HWY 75, and the World Equestrian Center, this home offers easy access to a myriad of shopping, dining, and recreational options. Additionally, specialized equine services and vendors are within reach, catering to equestrian enthusiasts. Don't miss the opportunity to experience the allure of this exceptional property firsthand. Be sure to explore the 3D tour/video for a comprehensive glimpse into the unparalleled beauty and charm of this remarkable home. Schedule your showing today and make this your own piece of paradise!
Payments: / Price per sqft: $656
Comodidades
- Dishwasher
- Dryer
- Electric Water Heater
- Exhaust Fan
- Microwave
- Refrigerator
- Washer
Interior Features
- Ceiling Fans(s)
- Eating Space In Kitchen
- Kitchen/Family Room Combo
- L Dining
- Living Room/Dining Room Combo
- Open Floorplan
Ubicación
Dirección: 15600 NW 65th Avenue, REDDICK, FL 32686
Calculadora de Pagos
- Interés Principal
- Impuesto a la Propiedad
- Tarifa de la HOA
$ 9,569 / $0
Divulgación. Esta herramienta es para propósitos generales de estimación. Brindar una estimación general de los posibles pagos de la hipoteca y/o los montos de los costos de cierre y se proporciona solo con fines informativos preliminares. La herramienta, su contenido y su salida no pretenden ser un consejo financiero o profesional ni una aplicación, oferta, solicitud o publicidad de ningún préstamo o características de préstamo, y no deben ser su principal fuente de información sobre las posibilidades de hipoteca para usted. Su propio pago de hipoteca y los montos de los costos de cierre probablemente difieran según sus propias circunstancias.
Propiedades cercanas
Inmobiliaria en todo el estado de la Florida, Estados Unidos
Compra o Vende tu casa con nosotros en completa confianza 10 años en el mercado.
Contacto© Copyright 2023 VJMas.com. All Rights Reserved
Made with by Richard-Dev








































